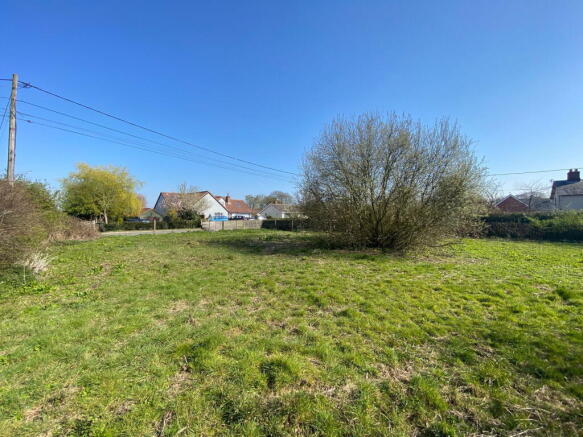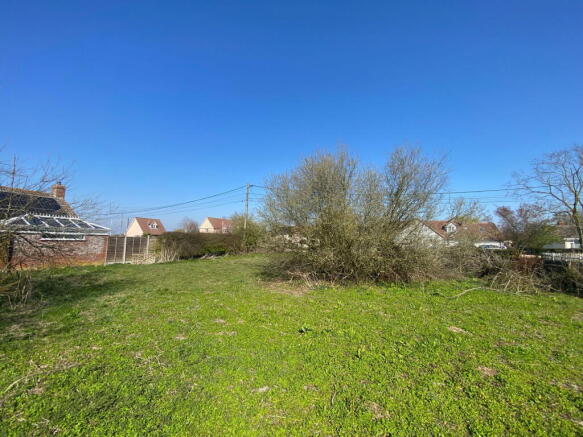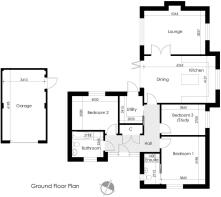
3 bedroom detached bungalow for sale
Bedfield, Nr Framlingham, Suffolk

- PROPERTY TYPE
Detached Bungalow
- BEDROOMS
3
- BATHROOMS
2
- SIZE
1,270 sq ft
118 sq m
- TENUREDescribes how you own a property. There are different types of tenure - freehold, leasehold, and commonhold.Read more about tenure in our glossary page.
Freehold
Description
An exciting opportunity to acquire a central village building plot extending to approximately 0.22 acres (0.09 hectares) together with a custom-build contract to create a spacious bungalow of nearly 1,300 square feet (118 sqm) offering entrance hall, open plan kitchen and dining room, sitting room, utility room, principal bedroom with en-suite shower room, two further bedrooms and a bathroom.
In addition there will be a garage and driveway together with gardens to the front and the rear.
Location
The plot will be found along Southolt Road and close to the centre of the popular rural village of Bedfield. The village benefits from a well regarded primary school, which forms part of the St Edmundsbury & Ipswich Diocesan Trust. There is also a playing field with cricket pitch. Further facilities can be found in the historic market town of Framlingham, which lies approximately 4 miles to the south-east. Here there are schools in both the state and private sectors. There are also a number of excellent pubs and restaurants, as well as other shops and businesses. The large village of Debenham lies approximately 4½ miles to the south-west and offers further facilities including a medical practice, small Co-op supermarket and one of the most highly regarded high schools in East Anglia. The county town of Ipswich lies about 17 miles to the south. From here there are direct rail services to London’s Liverpool Street station, which take just over the hour. Bedfield also has a community bus which goes to Framlingham, Stowmarket, Diss, Bury St Edmunds and Norwich. Suffolk’s Heritage Coast is about 20 miles to the east, with links to Aldeburgh, Southwold and Orford.
Description
An exciting opportunity for a purchaser to acquire a central village building plot together with a construction contract package to create a custom-built, three bedroom bungalow in the centre of the well regarded rural village of Bedfield.
The planning permission provides for the creation of a spacious, detached bungalow, that extends to approximately 1,270 square feet (118 square metres) in all. The proposed accommodation comprises an entrance hall, an open-plan kitchen/dining room with bi-fold doors opening onto the westerly facing rear garden, a sitting room and utility room. In addition, there is the principal bedroom with en-suite shower room, two further bedrooms (although one of these could be utilised as a study if required) and a bathroom.
Outside the property will be accessed from the shared driveway that currently serves Lodge Cottages. This will lead to a block paved driveway and garage to the side and rear of the property. In addition, there will be a good size garden to the front of the property together with a private, westerly facing garden at the rear.
The drawings that accompanied the planning permission depict a design in a traditional Suffolk vernacular but with contemporary styling, to include red facing brickwork in conjunction with grey vertical boarding of the elevations, under a pitched slate roof. It is also proposed that the windows and doors will be in a dark grey colour.
The proposed sale framework would essentially comprise a purchaser acquiring the building plot, and paying Stamp Duty on that figure alone, but at the same time entering into a build contract with the vendor to create the consented bungalow, but to a finish of the purchaser’s choosing. The proposed guide price of £475,000 provides for delivering the bungalow in accordance with the consented plans, both internally and externally, and with PC sums provided for mid-range kitchen and bathroom/en-suite fittings and flooring. If a specification is required over and above the standard PC specification, then this will be payable in addition. A definitive build contract, detailing the construction and any PC sums will be discussed and agreed prior to exchange of contracts. Externally the proposed dwelling will be delivered in accordance with the planning permission, with the front and rear gardens seeded.
Community Infrastructure Levy
Community Infrastructure Levy (CIL) is payable and this was set at £23,224.17 on 13th March 2025 (reference LN00008242). However, on the basis that the plot is purchased by a self-builder/owner occupier, then we understand that exemption from CIL may be available. Any detailed enquiries relating to CIL should be referred to the Local Planning Authority, Mid Suffolk Council; Tel: .
Email - ;
Directions
From Framlingham, proceed to Saxtead Green on the B1119 and turn left onto the A1120. Take the first right turn towards Bedfield. Continue to the end of the road and turn right. Proceed into the village of Bedfield, passing the primary school on the left hand side. Head through the village, passing the turning onto Tannington Road on the right, and the plot will be found a short way along on the left.
For those using the What3Words app: ///crossings.articulated.belong
Purchaser Obligations
Prospective purchasers should note that the area being sold includes the shared driveway arrangement, over which neighbouring properties have a right of way, subject to contributing to the upkeep of the drive.
Services
We understand that mains water and drainage are available in the public highway, and that electricity is available overhead. The completed dwelling will be connected to these mains services, and we anticipate that an air source heat pump in conjunction with an immersion heater will be used to heat the property and provide hot water. However prospective purchasers will need to satisfy themselves in relation to the location and capacity of services.
Viewing
Strictly by prior appointment with the agents and thereafter at any time with particulars in hand.
Local Authority
Mid Suffolk District Council, Endeavour House, 8 Russell Rd, Ipswich IP1 2BX; Tel:
NOTES
1. Every care has been taken with the preparation of these particulars, but complete accuracy cannot be guaranteed. If there is any point, which is of particular importance to you, please obtain professional confirmation. Alternatively, we will be pleased to check the information for you. These Particulars do not constitute a contract or part of a contract. All measurements quoted are approximate. The Fixtures, Fittings & Appliances have not been tested and therefore no guarantee can be given that they are in working order. Photographs are reproduced for general information and it cannot be inferred that any item shown is included. No guarantee can be given that any planning permission or listed building consent or building regulations have been applied for or approved. The agents have not been made aware of any covenants or restrictions that may impact the property, unless stated otherwise. Any site plans used in the particulars are indicative only and buyers should rely on the Land Registry/transfer plan.
2. The Money Laundering, Terrorist Financing and Transfer of Funds (Information on the Payer) Regulations 2017 require all Estate Agents to obtain sellers’ and buyers’ identity.
November 2025
Brochures
Brochure 1- COUNCIL TAXA payment made to your local authority in order to pay for local services like schools, libraries, and refuse collection. The amount you pay depends on the value of the property.Read more about council Tax in our glossary page.
- Ask agent
- PARKINGDetails of how and where vehicles can be parked, and any associated costs.Read more about parking in our glossary page.
- Garage
- GARDENA property has access to an outdoor space, which could be private or shared.
- Private garden
- ACCESSIBILITYHow a property has been adapted to meet the needs of vulnerable or disabled individuals.Read more about accessibility in our glossary page.
- Ask agent
Energy performance certificate - ask agent
Bedfield, Nr Framlingham, Suffolk
Add an important place to see how long it'd take to get there from our property listings.
__mins driving to your place
Get an instant, personalised result:
- Show sellers you’re serious
- Secure viewings faster with agents
- No impact on your credit score
Your mortgage
Notes
Staying secure when looking for property
Ensure you're up to date with our latest advice on how to avoid fraud or scams when looking for property online.
Visit our security centre to find out moreDisclaimer - Property reference S1507316. The information displayed about this property comprises a property advertisement. Rightmove.co.uk makes no warranty as to the accuracy or completeness of the advertisement or any linked or associated information, and Rightmove has no control over the content. This property advertisement does not constitute property particulars. The information is provided and maintained by Clarke and Simpson, Framlingham. Please contact the selling agent or developer directly to obtain any information which may be available under the terms of The Energy Performance of Buildings (Certificates and Inspections) (England and Wales) Regulations 2007 or the Home Report if in relation to a residential property in Scotland.
*This is the average speed from the provider with the fastest broadband package available at this postcode. The average speed displayed is based on the download speeds of at least 50% of customers at peak time (8pm to 10pm). Fibre/cable services at the postcode are subject to availability and may differ between properties within a postcode. Speeds can be affected by a range of technical and environmental factors. The speed at the property may be lower than that listed above. You can check the estimated speed and confirm availability to a property prior to purchasing on the broadband provider's website. Providers may increase charges. The information is provided and maintained by Decision Technologies Limited. **This is indicative only and based on a 2-person household with multiple devices and simultaneous usage. Broadband performance is affected by multiple factors including number of occupants and devices, simultaneous usage, router range etc. For more information speak to your broadband provider.
Map data ©OpenStreetMap contributors.








