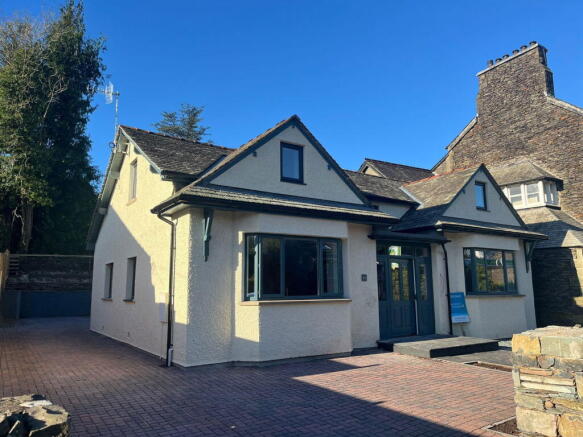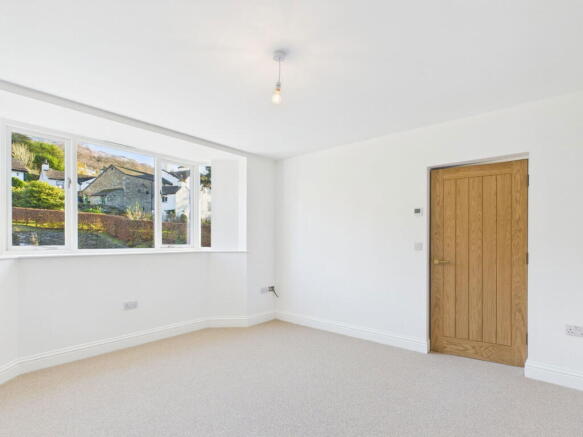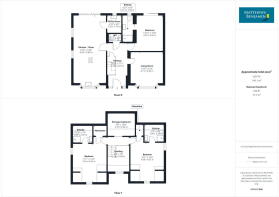41 Lake Road, Ambleside, LA22 0DF

- PROPERTY TYPE
Detached
- BEDROOMS
3
- BATHROOMS
3
- SIZE
Ask agent
- TENUREDescribes how you own a property. There are different types of tenure - freehold, leasehold, and commonhold.Read more about tenure in our glossary page.
Freehold
Key features
- Central level location to Ambleside village
- Appealing detached dormer bungalow
- Total refurbishment to a high specification
- Three double bedrooms and three bathooms and separate WC
- Stunning well designed modern kitchen diner with integrated appliances
- Generous paved driveway with car charger
- Turn key property
- Suit a viariety of buyers
- Double glazed bi flds, patio doors and windows
- Front garden and good sized private patio at rear
Description
A newly renovated three bedroom and three bathroom detached dormer bungalow with garden and generous parking. The hub of the house is a superb contemporary kitchen/diner with an attractive aspect through bi fold doors over the patio and raised terrace.
A versatile property whether as a permanent residence or potentially as an ideal second home or holiday let. Projected gross annual holiday let income circa £69,000.
Positioned on a short level walk into the village of Ambleside, the property benefits from modern combination of wooden, UPVC and aluminum anthracite double glazed windows, oak doors with antique hardware, wet under floor heating throughout the ground floor, with individual zone heating control pads. This delightfully property has recently been totally refurbished with a tasteful appointments of a streamlined kitchen and bathroom installations. Extremely convenient position with generous paved parking and low maintenance gardens to front and rear.
Accommodation
Painted wooden glazed front door with surrounding glazed panels, leading into;
Entrance Hall
Welcoming wide area with partial panelled painted walls, Karndean oak effect floor, open oak staircase with under stair cupboard. Concealed consumer unit and smart electric meter.
Living Room
Spacious room with high feature bay window with super view towards Wansfell Pike. TV point.
Rear Bedroom One
A well proportioned light double room with UPVC sliding patio doors providing access to the patio and outlook to the garden. TV point. Karndean oak effect floor.
En suite
Sliding oak door into a modern three piece white suite comprising of double shower cubicle with rain head and shower attachment, vanity wash hand basin with mixer tap and WC. Majority wall tiled, illuminated mirror, oak floor and extractor fan.
Cloak Room
With WC and wall hung wash hand basin with mixer tap. Extractor fan and Karndean oak effect floor.
Kitchen/Diner
Stunning open plan triple aspect room with extensive selection of modern navy wall, tower units one housing 70/30 integrated fridge freezer and one with pullout shelving as well as deep drawers and base units with antique brass ware. Tactile caramel veined marble granite work tops, splash back and up stands. Inset composite sink unit with instant hot water mixer tap and grooved drainer. Integrated appliances also include induction hob, feature ceiling stainless steel extractor with lighting, double electric Neff ovens, plate warmer, grill and integrated dishwasher. Feature pendant over head lighting. Attractive views towards Wansfell Pike at the front and garden views from the aluminium bi folding patio doors. Bar stool seating area , deep window sill and Karndean oak effect floor.
Utility Room
A selection of base units with veined marble granite work tops and inset sink with mixer tap and plumbing for washing machine. Wall mounted Vaillant gas central heating boiler. Karndean oak effect floor.
First floor
Landing
Twin oak doors with generous storage cupboard housing pressurised water cylinder system and providing excellent and highly useful storage facility. Window above front door giving additional light. Feature ceiling light.
Bedroom Two
Spacious double dual aspect room. Built in wardrobe with enclosed eaves access and TV point. Lovely view towards Wansfell Pike.
En suite
Large three piece white modern suite comprising of corner shower cubicle with rain head and shower attachment, WC and vanity wash hand basin with mixer tap. Majority wall tiled and fully floor tiled. Extractor fan, illuminated mirror and electric towel radiator . Extractor fan, illuminated mirror and chrome ladder towel radiator.
Bedroom Three
Spacious double dual aspect room. Built in wardrobe with enclosed eaves storage.TV point and obscure window. Lovely view towards Wansfell Pike.
En suite
Large three piece white modern suite comprising of corner shower cubicle with rain head and shower attachment, WC and vanity wash hand basin with mixer tap. Majority wall tiled and fully floor tiled. Extractor fan, illuminated mirror, chrome ladder towel radiator and Velux.
Outside
Approached via a private paved porous brick se driveway with flagged path and wrought iron gate with external lighting. Offering excellent off road parking for at least four vehicles with an electric charging point. To the front of the property there is a small garden area for shrubs. While to the rear is a substantial patio with external lighting, and split level raised terrace with views towards surrounding countryside. Wall mounted solar panel battery. Stone store with electric and providing useful external storage.
Services
All mains services are connected. Gas fired central heating (wet under floor heating ground floor). Fifteen solar panels.
Tenure
Freehold. Vacant possession on completion.
Council Tax Band
E
Broadband
Ultrafast download speed of 1000 Mbps and upload speed of 1000 Mbps as per Ofcom website.
Directions
From our office on Kelsick Road continue up the road turning right onto Lake Road, immediately turn into the left hand lane and proceed down Lake Road past the BP petrol station, continue for approximately 150 yards and the property is on the right hand side.
What3words
///carriage.haunt.gates
Broadband
For information on broadband and mobile services at the property, we advise prospective purchasers to consult the Ofcom website: checker.ofcom.org.uk
Anti Money Laundering Regulations (AML)
Due to the Money Laundering Regulations, now officially known as Money Laundering, Terrorist Financing and Transfer of Funds Regulations 2017 we are required to follow government legislation and carry out identification checks on all purchasers. We use a specialist third party company to conduct these checks at a charge of £40 + VAT per buyer once an offer has been accepted and you will be unable to proceed with the purchase of the property until these checks have been carried out. This charge is non-refundable.
Brochures
Brochure 1- COUNCIL TAXA payment made to your local authority in order to pay for local services like schools, libraries, and refuse collection. The amount you pay depends on the value of the property.Read more about council Tax in our glossary page.
- Ask agent
- PARKINGDetails of how and where vehicles can be parked, and any associated costs.Read more about parking in our glossary page.
- Driveway
- GARDENA property has access to an outdoor space, which could be private or shared.
- Private garden,Patio
- ACCESSIBILITYHow a property has been adapted to meet the needs of vulnerable or disabled individuals.Read more about accessibility in our glossary page.
- Level access
41 Lake Road, Ambleside, LA22 0DF
Add an important place to see how long it'd take to get there from our property listings.
__mins driving to your place
Get an instant, personalised result:
- Show sellers you’re serious
- Secure viewings faster with agents
- No impact on your credit score
Your mortgage
Notes
Staying secure when looking for property
Ensure you're up to date with our latest advice on how to avoid fraud or scams when looking for property online.
Visit our security centre to find out moreDisclaimer - Property reference S1507339. The information displayed about this property comprises a property advertisement. Rightmove.co.uk makes no warranty as to the accuracy or completeness of the advertisement or any linked or associated information, and Rightmove has no control over the content. This property advertisement does not constitute property particulars. The information is provided and maintained by Matthews Benjamin, Ambleside. Please contact the selling agent or developer directly to obtain any information which may be available under the terms of The Energy Performance of Buildings (Certificates and Inspections) (England and Wales) Regulations 2007 or the Home Report if in relation to a residential property in Scotland.
*This is the average speed from the provider with the fastest broadband package available at this postcode. The average speed displayed is based on the download speeds of at least 50% of customers at peak time (8pm to 10pm). Fibre/cable services at the postcode are subject to availability and may differ between properties within a postcode. Speeds can be affected by a range of technical and environmental factors. The speed at the property may be lower than that listed above. You can check the estimated speed and confirm availability to a property prior to purchasing on the broadband provider's website. Providers may increase charges. The information is provided and maintained by Decision Technologies Limited. **This is indicative only and based on a 2-person household with multiple devices and simultaneous usage. Broadband performance is affected by multiple factors including number of occupants and devices, simultaneous usage, router range etc. For more information speak to your broadband provider.
Map data ©OpenStreetMap contributors.




