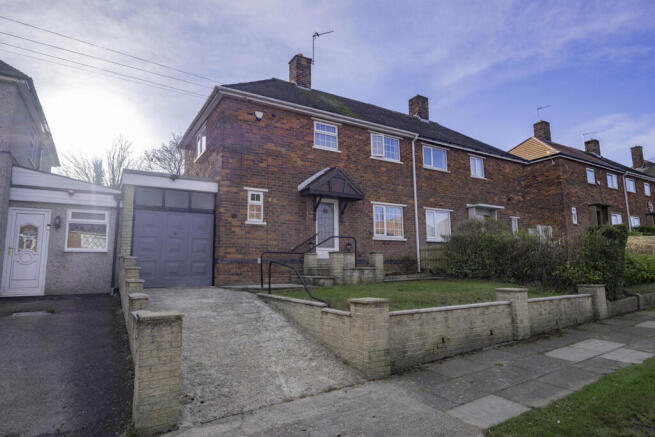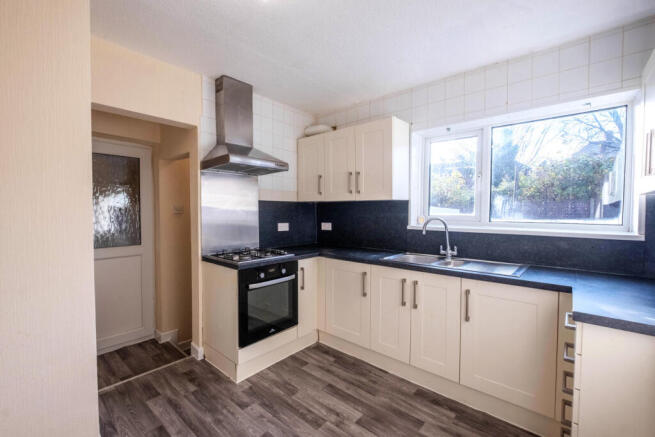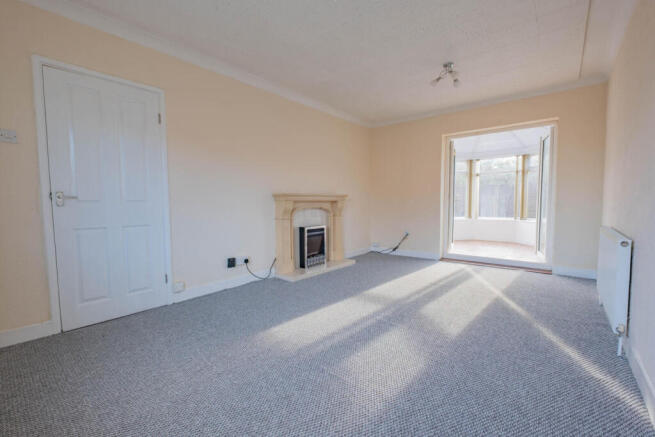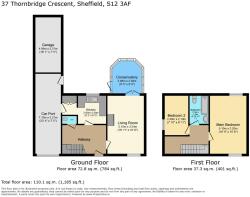Thornbridge Crescent, Sheffield

- PROPERTY TYPE
House
- BEDROOMS
2
- BATHROOMS
1
- SIZE
840 sq ft
78 sq m
- TENUREDescribes how you own a property. There are different types of tenure - freehold, leasehold, and commonhold.Read more about tenure in our glossary page.
Freehold
Key features
- Two double bedroom semi detached house
- Modern fitted kitchen
- Fresh renovation, redecorated and brand new carpets
- Conservatory with garden access
- Side space with built in carport and attached garage
- Spacious reception room
- Close to local amenities
- Ideal for small families and couples alike
- Close to plenty of local amenities
- Viewing recommended
Description
Located within this popular residential area, this delightful property offers a perfect blend of comfort and convenience. A built in carport and attached garage, offers plenty of scope for further works to suit your every need, whether it be a home office, workshop or gym this flexibility with space is a unique opportunity to turn this property into your ideal home.
Upon entering, you will find an inviting hallway with brand new carpets/flooring and internal doors throughout, a well-proportioned reception room that serves as an ideal space for relaxation or entertaining guests. The conservatory is perfect placed to allow some down time and enjoy the natural light, giving a real sense of the outside coming in.
The house features two double bedrooms, a modern bathroom, and ample storage throughout. To the front of the house is a garden and driveway with garage door access to the rear. The back garden is enclosed with a recently decorated fence and overlooks a communal green space that gives a delightful extension feel to your garden.
Thornbridge Crescent is a lovely location, offering a friendly community atmosphere while being close to local amenities, schools, and parks. This house presents an excellent opportunity for first-time buyers or those looking to downsize without compromising on quality of life.
In summary, this charming house on Thornbridge Crescent is a wonderful place to call home, combining practicality with a welcoming environment. Don’t miss the chance to make this delightful property your own.
Hallway - The hallway provides access to the principal rooms on the ground floor, with stairs leading to the first floor. It is simply decorated and carpeted, creating a welcoming entrance space.
Living Room - 16' 11" x 10' 8" - A well-proportioned living room filled with natural light, featuring neutral decor and a carpeted floor. The room includes a classic-style fireplace as a focal point and has double doors leading into the adjoining conservatory, creating a bright and airy space ideal for relaxation or entertaining.
Conservatory - 9' 5" x 8' 6" - The conservatory is a charming addition adjoining the living room, featuring a bright, airy space with large windows that provide views over the garden. Double doors open out onto the garden, offering a seamless connection between indoor and outdoor living.
Kitchen - 8' 2" x 8' 2" - A well-appointed kitchen with a practical layout, fitted with cream cabinetry and dark work surfaces. The kitchen benefits from a large window that fills the space with natural light, a built-in oven and hob with an extractor hood, and contemporary flooring that runs throughout the room.
W/C - A separate WC on the ground floor, featuring a toilet with simple decor and vinyl flooring. It is conveniently located off the hallway for guest use.
Landing - An upstairs landing with access to the bedrooms and bathroom. The space is carpeted and painted in neutral tones, offering a clean and bright area as you move through the first floor.
Primary Bedroom - 16' 9" x 10' 6" - The spacious primary bedroom is bright and airy, offering ample room to accommodate a range of bedroom furniture. It is neutrally decorated with carpeted flooring and benefits from a good-sized window that lets in plenty of natural light.
Bedroom Two - 7' 10" x 6' 11" - A double bedroom with a neutral decor and carpeted flooring, featuring a a built in space, ideal for a wardrobe or storage.
Bathroom - 8' 10" x 5' 7" - A neatly presented bathroom with a simple and functional layout, featuring a bathtub with an overhead shower, a WC, and a wash basin.
Garage - 16' 1" x 7' 5" - The garage is accessed via the car port and offers secure covered parking or storage space. It features a side door and is adjacent to the car port which provides sheltered parking accessed from the driveway.
Car Port - 23' 4" x 7' 5" - The car port offers a covered parking area extending from the driveway to the garage, providing convenient and protected access to the property.
Rear Garden - An enclosed rear garden with a lawn and paved patio area, enclosed by fencing to provide a secure and private outdoor space. The garden is accessible from the conservatory and offers a pleasant area for outdoor activities or relaxation.
Brochures
Thornbridge Crescent, SheffieldBrochure- COUNCIL TAXA payment made to your local authority in order to pay for local services like schools, libraries, and refuse collection. The amount you pay depends on the value of the property.Read more about council Tax in our glossary page.
- Band: A
- PARKINGDetails of how and where vehicles can be parked, and any associated costs.Read more about parking in our glossary page.
- Driveway
- GARDENA property has access to an outdoor space, which could be private or shared.
- Yes
- ACCESSIBILITYHow a property has been adapted to meet the needs of vulnerable or disabled individuals.Read more about accessibility in our glossary page.
- Ask agent
Energy performance certificate - ask agent
Thornbridge Crescent, Sheffield
Add an important place to see how long it'd take to get there from our property listings.
__mins driving to your place
Get an instant, personalised result:
- Show sellers you’re serious
- Secure viewings faster with agents
- No impact on your credit score
Your mortgage
Notes
Staying secure when looking for property
Ensure you're up to date with our latest advice on how to avoid fraud or scams when looking for property online.
Visit our security centre to find out moreDisclaimer - Property reference 34319504. The information displayed about this property comprises a property advertisement. Rightmove.co.uk makes no warranty as to the accuracy or completeness of the advertisement or any linked or associated information, and Rightmove has no control over the content. This property advertisement does not constitute property particulars. The information is provided and maintained by Flit, Sheffield. Please contact the selling agent or developer directly to obtain any information which may be available under the terms of The Energy Performance of Buildings (Certificates and Inspections) (England and Wales) Regulations 2007 or the Home Report if in relation to a residential property in Scotland.
*This is the average speed from the provider with the fastest broadband package available at this postcode. The average speed displayed is based on the download speeds of at least 50% of customers at peak time (8pm to 10pm). Fibre/cable services at the postcode are subject to availability and may differ between properties within a postcode. Speeds can be affected by a range of technical and environmental factors. The speed at the property may be lower than that listed above. You can check the estimated speed and confirm availability to a property prior to purchasing on the broadband provider's website. Providers may increase charges. The information is provided and maintained by Decision Technologies Limited. **This is indicative only and based on a 2-person household with multiple devices and simultaneous usage. Broadband performance is affected by multiple factors including number of occupants and devices, simultaneous usage, router range etc. For more information speak to your broadband provider.
Map data ©OpenStreetMap contributors.




