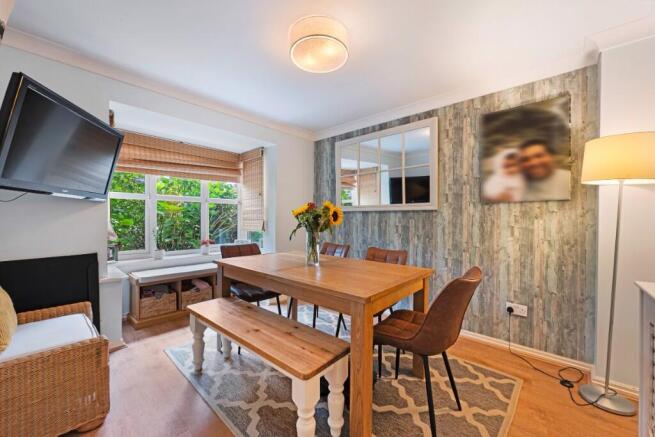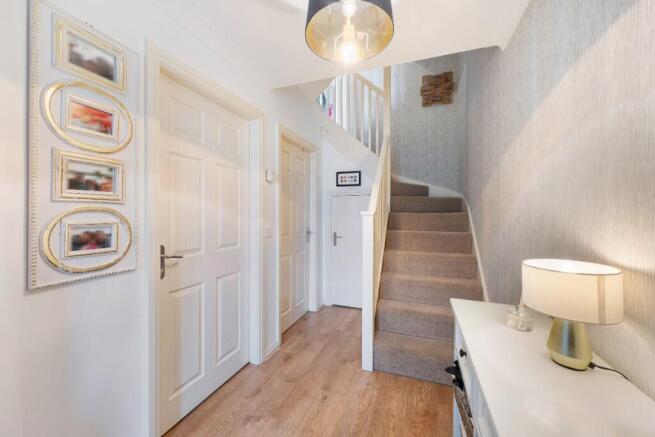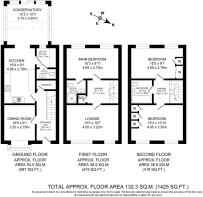Hadleigh Green, Bolton, Greater Manchester, BL6

Letting details
- Let available date:
- Ask agent
- Deposit:
- £1,400A deposit provides security for a landlord against damage, or unpaid rent by a tenant.Read more about deposit in our glossary page.
- Min. Tenancy:
- Ask agent How long the landlord offers to let the property for.Read more about tenancy length in our glossary page.
- Let type:
- Long term
- Furnish type:
- Unfurnished
- Council Tax:
- Ask agent
- PROPERTY TYPE
Mews
- BEDROOMS
4
- BATHROOMS
2
- SIZE
1,425 sq ft
132 sq m
Key features
- Three-storey modern mews home in a peaceful Lostock location
- Spacious open-plan kitchen, dining & family area with garden access
- Separate front lounge ideal for relaxing or flexible use
- Three double bedrooms plus additional first-floor lounge
- Main bedroom with fitted wardrobes; second bedroom with en-suite
- Handy utility room and downstairs WC
- Contemporary family bathroom plus excellent storage, including boarded loft
- Enclosed rear garden backed by mature trees
- Garage, allocated parking & electric car charging point
- Council Tax Band D. EPC Rating C.
Description
Modern Living with a Countryside Feel
Situated on the edge of Lostock, this three-storey mews home offers comfortable modern living with a peaceful backdrop. Spread over three floors, the property provides well-proportioned rooms and a low-maintenance garden, making it a practical choice for families or anyone looking for a quieter setting close to everyday amenities.
An Easy Welcome
Located within a well-kept development, the home includes allocated parking and an attractive entrance with a light blue, glazed-front door. Off the hallway, you'll find a generous lounge/dining room, offering flexible space for relaxing, entertaining, or using as a play area.
Everyday Convenience at the Heart of the Home
To the rear, an open-plan kitchen, dining, and family space forms the central hub of the property. The kitchen features sleek blue units, oak-effect worktops, a white ceramic sink, electric oven, gas hob, and extractor.
A separate utility room sits just off the kitchen, with plumbing for both a washer and dryer, along with a downstairs WC for added convenience.
Glazed patio doors lead out to the rear garden, and the open layout provides a practical space for day-to-day living. Additional storage is available in the under-stairs cupboard.
Room to Relax
The first floor includes a bright main lounge with two large windows that bring in plenty of natural light.
Also on this floor is a double bedroom with built-in storage and an en-suite fitted with a walk-in shower, WC, and hand basin. This room is currently used as a home office but offers flexibility as a guest room, nursery, or study.
Top-Floor Accommodation
The second-floor main bedroom provides a quiet retreat with fitted wardrobes and a good amount of storage.
The third double bedroom sits at the front of the property, benefitting from dual windows and further storage, making it suitable for children, guests, or a workspace.
A family bathroom is located nearby and includes a bath with shower over, pedestal sink, WC, and modern tiling. The loft space-¾ boarded-offers useful additional storage.
A Private Outdoor Space
The rear garden is fully enclosed with timber fencing and bordered by mature trees, providing a pleasant area for sitting out or enjoying some fresh air.
To the rear, you'll also find a spacious garage for storage or sheltered parking, along with an electric car charger.
Living in Lostock
The property is well positioned for local walks, including routes through Chew Moor, and offers a mix of countryside surroundings and nearby amenities. Beaumont Primary School is located around 0.9 miles away and holds an Ofsted Outstanding rating.
Council Tax Band D. EPC Rating C.
- COUNCIL TAXA payment made to your local authority in order to pay for local services like schools, libraries, and refuse collection. The amount you pay depends on the value of the property.Read more about council Tax in our glossary page.
- Ask agent
- PARKINGDetails of how and where vehicles can be parked, and any associated costs.Read more about parking in our glossary page.
- Garage,On street,Driveway,Off street
- GARDENA property has access to an outdoor space, which could be private or shared.
- Yes
- ACCESSIBILITYHow a property has been adapted to meet the needs of vulnerable or disabled individuals.Read more about accessibility in our glossary page.
- Ask agent
Hadleigh Green, Bolton, Greater Manchester, BL6
Add an important place to see how long it'd take to get there from our property listings.
__mins driving to your place
Notes
Staying secure when looking for property
Ensure you're up to date with our latest advice on how to avoid fraud or scams when looking for property online.
Visit our security centre to find out moreDisclaimer - Property reference 10HadleighGreen. The information displayed about this property comprises a property advertisement. Rightmove.co.uk makes no warranty as to the accuracy or completeness of the advertisement or any linked or associated information, and Rightmove has no control over the content. This property advertisement does not constitute property particulars. The information is provided and maintained by Newton & Co Ltd, Bolton. Please contact the selling agent or developer directly to obtain any information which may be available under the terms of The Energy Performance of Buildings (Certificates and Inspections) (England and Wales) Regulations 2007 or the Home Report if in relation to a residential property in Scotland.
*This is the average speed from the provider with the fastest broadband package available at this postcode. The average speed displayed is based on the download speeds of at least 50% of customers at peak time (8pm to 10pm). Fibre/cable services at the postcode are subject to availability and may differ between properties within a postcode. Speeds can be affected by a range of technical and environmental factors. The speed at the property may be lower than that listed above. You can check the estimated speed and confirm availability to a property prior to purchasing on the broadband provider's website. Providers may increase charges. The information is provided and maintained by Decision Technologies Limited. **This is indicative only and based on a 2-person household with multiple devices and simultaneous usage. Broadband performance is affected by multiple factors including number of occupants and devices, simultaneous usage, router range etc. For more information speak to your broadband provider.
Map data ©OpenStreetMap contributors.




