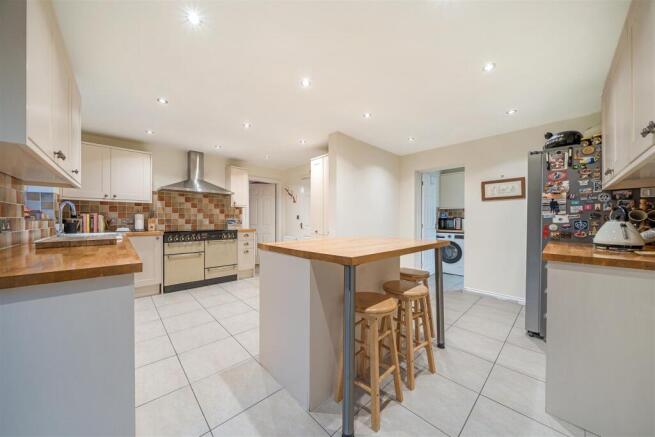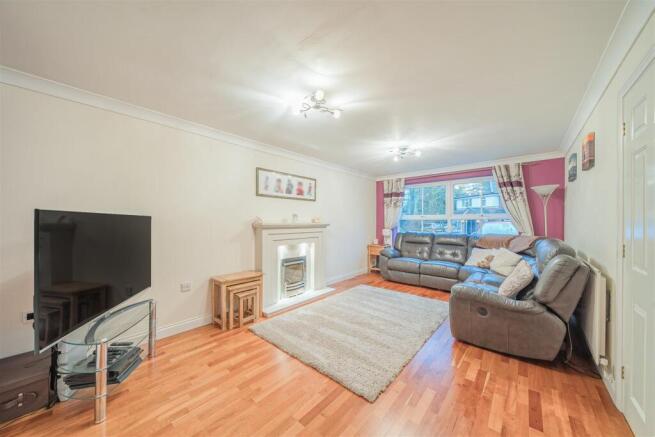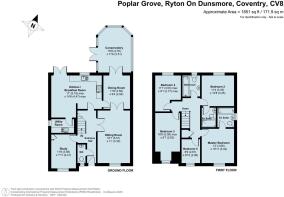
5 bedroom detached house for sale
Poplar Grove, Ryton On Dunsmore, CV8

- PROPERTY TYPE
Detached
- BEDROOMS
5
- BATHROOMS
3
- SIZE
Ask agent
- TENUREDescribes how you own a property. There are different types of tenure - freehold, leasehold, and commonhold.Read more about tenure in our glossary page.
Freehold
Key features
- Well presented throughout
- Popular residential location
- Generous open plan kitchen/breakfast room
- Separate dining room
- Study/home office and utility
- Downstairs cloakroom
- Conservatory
- Five well proportioned bedrooms
- Three bathrooms
- Ample driveway parking
Description
Location - Ryton upon Dunsmore is a village and civil parish in the district of Rugby of Warwickshire, situated five miles southeast of Coventry and seven miles west of Rugby. The village offers a number of local amenities including a village hall, church, two public houses, convenience store, and hairdressers. Nearby you can visit Ryton Gardens, the UK’s leading organic garden and research centre which is situated on a 10 acre site and has an award winning cafe and a popular shop offering a selection of plants, gardening essentials, organic food, wine and groceries. The village has a primary school and a further range of schools can be found in the neighbouring towns of Rugby, Leamington Spa and the city of Coventry. The village is ideally placed for access to major road networks including the A45, M69 and M6 and a high speed train service to London Euston is available from Coventry and Rugby which takes just under 50 minutes.
Ground Floor - From under an attractive covered storm canopy, the property opens into a welcoming entrance hall with solid wood flooring, stairs rising to the first floor and doors leading to the ground floor accommodation. Double doors lead through to the light and airy sitting room which has a continuation of the wooden flooring from the entrance hall. The focal point to the room is an attractive fireplace with gas fire inset. A further set of double doors lead into the dining room which in turn, flows through into the conservatory, also accessed via double doors. The hub of the home is the spacious kitchen/breakfast room which is fitted with a range of cream shaker style units, incorporating numerous cupboards and drawers, with solid wooden worksurfaces, ceramic sink with drainer and a centre island with seated breakfast bar area. There is a range style cooker with extractor hood above and space for a dishwasher and an American style fridge/freezer. A window overlooks the garden and French doors provide access to the rear. Off the kitchen is a utility room which has a further range of kitchen units and space with plumbing for a washing machine and tumble drier. A study/home office located to the front aspect and a downstairs cloakroom, complete the ground floor accommodation.
First Floor - The first floor comprises of five well proportioned bedrooms and a family bathroom, fitted with a panelled bath with glass shower screen and shower over, WC, bathroom cabinetry with a combination of shelving and vanity cupboards with inset sink, fully tiled with marble effect tiling to the floor and walls. The master suite is situated to the front aspect and benefits from its own en-suite bathroom with P shaped bath with shower over and bathroom cabinetry with inset sink and WC with wall mounted flush. Bedroom two overlooks the garden and also boasts an en-suite, comprising of a double shower enclosure and WC with inset wash hand basin with vanity unit cupboards. There are three further bedrooms with one currently being used as a dressing room.
Outside - To the front, the driveway provides parking for numerous vehicles. A side gate provides access to the rear garden which is mainly laid to lawn, fully enclosed by timber fencing and well screened by mature trees. A large paved patio area provides an ideal space for outdoor dining and entertaining. A useful garden shed offers a place for storage.
Local Authority - Rugby Borough Council - Tel:01788-533533. Council Tax Band - F.
Viewing - Strictly by prior appointment via the selling agent Howkins & Harrison. Contact Tel:01788-564666.
Fixtures And Fittings - Only those items in the nature of fixtures and fittings mentioned in these particulars are included in the sale. Other items are specifically excluded. None of the appliances have been tested by the agents and they are not certified or warranted in any way.
Services - None of the services have been tested and purchasers should note that it is their specific responsibility to make their own enquiries of the appropriate authorities as to the location, adequacy and availability of mains water, electricity, gas and drainage services.
Floorplan - Howkins & Harrison prepare these plans for reference only. They are not to scale.
Important Information - Every care has been taken with the preparation of these Sales Particulars, but complete accuracy cannot be guaranteed. In all cases, buyers should verify matters for themselves. Where property alterations have been undertaken buyers should check that relevant permissions have been obtained. If there is any point, which is of particular importance let us know and we will verify it for you. These particulars do not constitute a contract or part of a contract. All measurements are approximate. The fixtures, fittings, services and appliances have not been tested and therefore no guarantee can be given that they are in working order. Photographs are provided for general information and it cannot be inferred that any item shown is included in the sale. Plans are provided for general guidance and are not to scale.
Brochures
18 Poplar Grove.pdf- COUNCIL TAXA payment made to your local authority in order to pay for local services like schools, libraries, and refuse collection. The amount you pay depends on the value of the property.Read more about council Tax in our glossary page.
- Band: F
- PARKINGDetails of how and where vehicles can be parked, and any associated costs.Read more about parking in our glossary page.
- Yes
- GARDENA property has access to an outdoor space, which could be private or shared.
- Yes
- ACCESSIBILITYHow a property has been adapted to meet the needs of vulnerable or disabled individuals.Read more about accessibility in our glossary page.
- Ask agent
Poplar Grove, Ryton On Dunsmore, CV8
Add an important place to see how long it'd take to get there from our property listings.
__mins driving to your place
Get an instant, personalised result:
- Show sellers you’re serious
- Secure viewings faster with agents
- No impact on your credit score
Your mortgage
Notes
Staying secure when looking for property
Ensure you're up to date with our latest advice on how to avoid fraud or scams when looking for property online.
Visit our security centre to find out moreDisclaimer - Property reference 34319701. The information displayed about this property comprises a property advertisement. Rightmove.co.uk makes no warranty as to the accuracy or completeness of the advertisement or any linked or associated information, and Rightmove has no control over the content. This property advertisement does not constitute property particulars. The information is provided and maintained by Howkins & Harrison LLP, Rugby. Please contact the selling agent or developer directly to obtain any information which may be available under the terms of The Energy Performance of Buildings (Certificates and Inspections) (England and Wales) Regulations 2007 or the Home Report if in relation to a residential property in Scotland.
*This is the average speed from the provider with the fastest broadband package available at this postcode. The average speed displayed is based on the download speeds of at least 50% of customers at peak time (8pm to 10pm). Fibre/cable services at the postcode are subject to availability and may differ between properties within a postcode. Speeds can be affected by a range of technical and environmental factors. The speed at the property may be lower than that listed above. You can check the estimated speed and confirm availability to a property prior to purchasing on the broadband provider's website. Providers may increase charges. The information is provided and maintained by Decision Technologies Limited. **This is indicative only and based on a 2-person household with multiple devices and simultaneous usage. Broadband performance is affected by multiple factors including number of occupants and devices, simultaneous usage, router range etc. For more information speak to your broadband provider.
Map data ©OpenStreetMap contributors.








