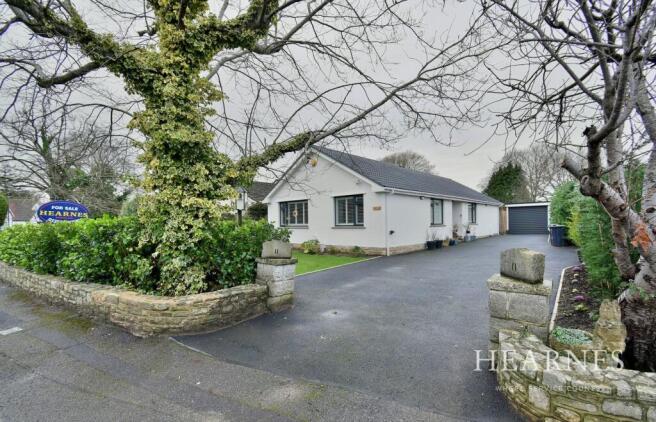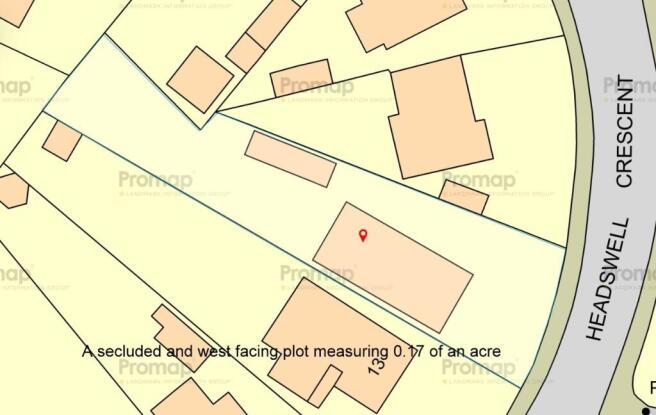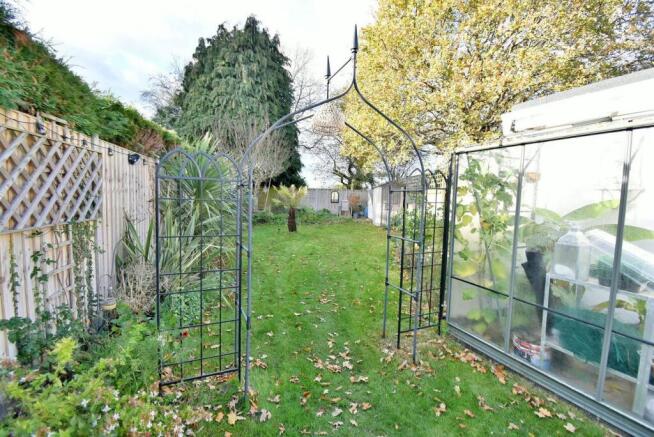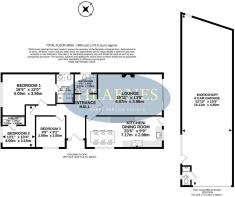
3 bedroom detached bungalow for sale
Headswell Crescent, Bournemouth, BH10

- PROPERTY TYPE
Detached Bungalow
- BEDROOMS
3
- BATHROOMS
3
- SIZE
Ask agent
- TENUREDescribes how you own a property. There are different types of tenure - freehold, leasehold, and commonhold.Read more about tenure in our glossary page.
Freehold
Key features
- Three bedroom detached bungalow
- Modernised to a high specification
- Spacious entrance hall
- Open plan kitchen/dining room
- Lounge with bi-fold doors giving access to the rear garden
- Two en suite shower rooms
- Family bathroom
- Westerly aspect rear garden measuring 112' x 40'
- 90' Driveway providing off road parking for several vehicles
- Detached garage/workshop
Description
This highly impressive detached bungalow has been thoughtfully modernised by the present owner to provide three double bedrooms served by luxury en suites and a family bathroom, a well proportioned living room with bi-fold doors, log burner, a bespoke modern fitted kitchen, Aga range cooker and versatile dining space. Other benefits include upgraded hi gain water tank and boiler, dual fuel radiators in the bathroom and bedroom one ensuite from a modern central heating system controlled by Hive air conditioning units, re plumbing and wiring, double glazing and a water softener.
A particular feature of this property is the recently constructed detached garage/workshop currently used as an impressive high spec vehicle workshop with electric roller door, alarm, heating, hot water and hand drier. (A 3 tonne vehicle hoist is available by separate negotiation).
Vendors notes: ‘Oakcroft’ is a beautiful bungalow set on a large, private plot and was built to a very high standard by the original builder, who lived there with his wife from its construction in 1974 until we purchased it in 2022. We have renovated and modernized it to the same high standard, with the intention of it being our forever home, however, our family circumstances have changed. We have been very happy living in such a beautiful, quiet home and know that the new owners will feel the same.
• Convenient covered entrance porch with step up to UPVC double glazed French door with windows to both sides giving access to the entrance hall
• Spacious entrance hallway with engineered parquet effect Karndean wood flooring throughout, hatch to loft space with pull down ladder
• Superbly presented open plan kitchen/dining room comprising comprehensive range of base and wall mounted units with adjoining wooden worktop surfaces, integrated inset Butler sink with chrome Victorian style mixer taps and double glazed window above providing a delightful outlook over the rear garden, double glazed door to the patio, Aga style cooker (recently converted to electrokit) with tiled splashbacks and wooden display plinth above, space, power and plumbing for dishwasher, washing machine and drier, ample space for a tall standing American style fridge freezer, high specification Karndean woodblock flooring throughout complimenting the features in the room with a double glazed window to the side in the dining area
• Well proportioned lounge with neutral tones of décor with double glazed bi-fold doors giving access to and overlooking the patio and rear garden, centrally positioned fireplace with solid woodblock mantle and stone hearth, inset solid fuel wood burner, wall mounted air conditioning unit
• Bedroom one has a double glazed window to the front aspect, wall mounted air conditioning unit, solid oak door leading to the en suite shower room
• En suite shower room with a stylish and contemporary suite comprising dual width walk-in shower cubicle with glazed screen and hand held shower and rainfall shower unit, modern vanity unit with floating circular ceramic sink with mixer tap, integrated WC, tiled splashbacks, ladder style heated towel rail, opaque double glazed window to the side aspect
• Bedroom two has a double glazed window to the front aspect, solid oak door leading to the en suite shower room
• En suite shower room with a matching contemporary suite comprising single recessed shower cubicle with handheld shower and overhead rainfall unit, vanity unit with offset Monobloc sink unit, integrated WC, extractor fan and wall mounted heated towel rail
• Bedroom three has a double glazed window to the side aspect
• Family bathroom comprising stylish panelled bath with inset central mixer taps, wall mounted shower unit with handheld shower and overhead rainfall unit, glazed screen, contemporary vanity unit with floating ceramic circular sink unit with mixer taps, integrated WC, tiled splashbacks, opaque double glazed window to the side aspect, heated ladder style radiator
Outside
• The rear garden measures 112’ x 40’, is superbly landscaped and faces a westerly aspect providing excellent privacy in various sections including a paved patio area with raised borders, a pergola leads to a lawned area housing a new greenhouse (by the Greenhouse Company) with level lawn to the rear boundary enclosed entirely by timber fencing
• A sweeping 90’ tarmac driveway provides parking for several vehicles including a motorhome to the garage with gated garden access and a delightful landscaped frontage with well tended borders
• The exceptional detached garage/workshop has been recently constructed with electric door, heating, hot water, drier, radiator, ample power points and side door. This would suit a serious vehicle maintenance enthusiast
COUNCIL TAX BAND: E EPC RATING: D
AGENTS NOTES: The heating system, mains and appliances have not been tested by Hearnes Estate Agents. Any areas, measurements or distances are approximate. The text, photographs and plans are for guidance only and are not necessarily comprehensive. Whilst reasonable endeavours have been made to ensure that the information in our sales particulars are as accurate as possible, this information has been provided for us by the seller and is not guaranteed. Any intending buyer should not rely on the information we have supplied and should satisfy themselves by inspection, searches, enquiries and survey as to the correctness of each statement before making a financial or legal commitment. We have not checked the legal documentation to verify the legal status, including the leased term and ground rent and escalation of ground rent of the property (where applicable). A buyer must not rely upon the information provided until it has been verified by their own solicitors.
Brochures
Brochure 1- COUNCIL TAXA payment made to your local authority in order to pay for local services like schools, libraries, and refuse collection. The amount you pay depends on the value of the property.Read more about council Tax in our glossary page.
- Band: E
- PARKINGDetails of how and where vehicles can be parked, and any associated costs.Read more about parking in our glossary page.
- Yes
- GARDENA property has access to an outdoor space, which could be private or shared.
- Yes
- ACCESSIBILITYHow a property has been adapted to meet the needs of vulnerable or disabled individuals.Read more about accessibility in our glossary page.
- Ask agent
Headswell Crescent, Bournemouth, BH10
Add an important place to see how long it'd take to get there from our property listings.
__mins driving to your place
Get an instant, personalised result:
- Show sellers you’re serious
- Secure viewings faster with agents
- No impact on your credit score
Your mortgage
Notes
Staying secure when looking for property
Ensure you're up to date with our latest advice on how to avoid fraud or scams when looking for property online.
Visit our security centre to find out moreDisclaimer - Property reference 27814761. The information displayed about this property comprises a property advertisement. Rightmove.co.uk makes no warranty as to the accuracy or completeness of the advertisement or any linked or associated information, and Rightmove has no control over the content. This property advertisement does not constitute property particulars. The information is provided and maintained by Hearnes Estate Agents, Ferndown. Please contact the selling agent or developer directly to obtain any information which may be available under the terms of The Energy Performance of Buildings (Certificates and Inspections) (England and Wales) Regulations 2007 or the Home Report if in relation to a residential property in Scotland.
*This is the average speed from the provider with the fastest broadband package available at this postcode. The average speed displayed is based on the download speeds of at least 50% of customers at peak time (8pm to 10pm). Fibre/cable services at the postcode are subject to availability and may differ between properties within a postcode. Speeds can be affected by a range of technical and environmental factors. The speed at the property may be lower than that listed above. You can check the estimated speed and confirm availability to a property prior to purchasing on the broadband provider's website. Providers may increase charges. The information is provided and maintained by Decision Technologies Limited. **This is indicative only and based on a 2-person household with multiple devices and simultaneous usage. Broadband performance is affected by multiple factors including number of occupants and devices, simultaneous usage, router range etc. For more information speak to your broadband provider.
Map data ©OpenStreetMap contributors.





