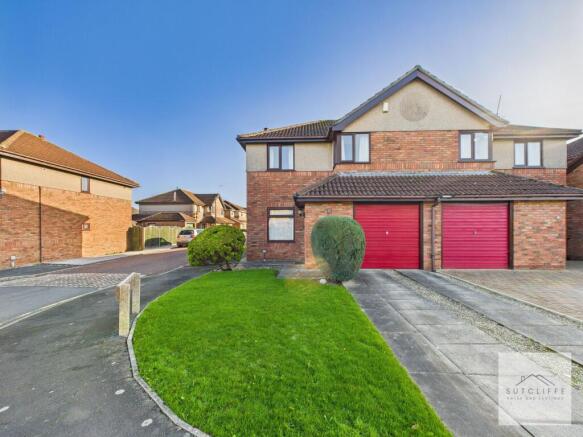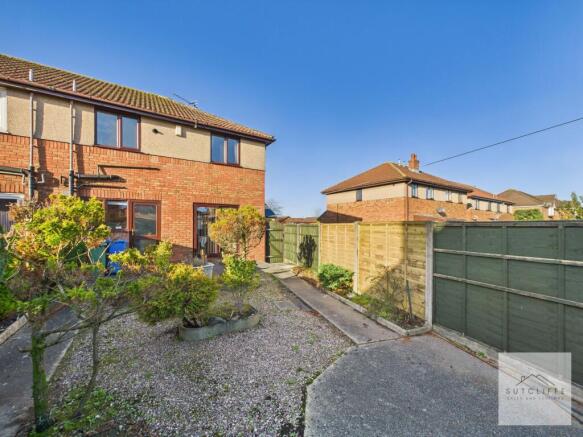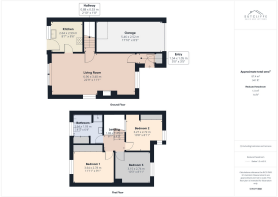
3 bedroom semi-detached house for sale
Windsor Road, Garstang, PR3

- PROPERTY TYPE
Semi-Detached
- BEDROOMS
3
- BATHROOMS
1
- SIZE
Ask agent
- TENUREDescribes how you own a property. There are different types of tenure - freehold, leasehold, and commonhold.Read more about tenure in our glossary page.
Freehold
Key features
- Three Bedrooms
- Walking Distance To Garstang High Street
- Driveway Parking
- Spacious Lounge And Dining Area
- Single Garage And Driveway Parking
- Close Proximity To Primary & Secondary Schools
Description
A rare opportunity to own a charming three-bedroom semi-detached home on Windsor Road, just a short stroll from the bustling heart of Garstang town centre. Boasting generously sized rooms throughout, a single garage, and driveway parking, this home is perfect for families, first-time buyers, or anyone looking for comfort and convenience in a friendly community.
The property is ideally situated close to local schools, making mornings stress-free, and is within easy reach of shops, cafés, and everyday amenities that Garstang has to offer.
Garstang itself is a historic market town, known for its welcoming community spirit and picturesque surroundings. Enjoy scenic countryside walks, local events, and a slower pace of life, while still being well-connected to nearby towns and transport links. Living here means the perfect blend of village charm and modern convenience, offering a lifestyle that’s both relaxed and connected.
Don’t miss this chance to secure a delightful family home in one of Garstang’s most convenient and sought-after locations.
Hallway
As you enter, you’re greeted by a generously sized porch featuring a spacious storage cupboard, perfect for coats, shoes, and everyday essentials. A wall-mounted radiator keeps this practical entrance warm and welcoming throughout the year.
Living Room / Dining Area
This spacious living and dining room offers excellent versatility, providing ample room for both comfortable living room furnishings and a well-proportioned dining area to the rear. A charming gas fireplace serves as an inviting focal point, while windows to the front and side, together with French doors opening to the rear, fill the space with natural light. Additional features include wall-mounted radiators, a door leading through to the kitchen, and access to the staircase rising to the first floor.
Kitchen
The spacious kitchen boasts a selection of wall and base units, offering generous storage ideal for family living. It is fully equipped with an integrated under-counter fridge freezer, washing machine, and dishwasher, ensuring effortless day-to-day convenience. A NEFF oven and grill, paired with a four-ring electric hob, creates a practical and well-appointed environment for both everyday cooking and entertaining. A door provides direct access to the garden, while a large window frames attractive views of the outdoor space, bathing the room in natural light.
Landing
From the living room, a door opens to the staircase, which ascends to a generous landing giving access to three well-proportioned bedrooms and the family bathroom. The landing also benefits from a discreet wall-mounted radiator, ensuring a warm and welcoming transition between rooms.
Bedroom 1
Bedroom one is a generously proportioned space, easily accommodating a double bed along with additional bedroom furniture. It benefits from fitted floor-to-ceiling wardrobes, offering excellent built-in storage. A rear-facing window invites plenty of natural light, creating a bright and comfortable atmosphere.
Bedroom 2
Bedroom two is another well-proportioned room, currently arranged with a single bed. It features an excellent range of fitted furniture, including two double wardrobes with overhead cupboards, a built-in desk area, and shelving above, ideal for storage and study space. Should the fitted furniture be removed, the room would comfortably accommodate a double bed. A front-facing window allows natural light to brighten the space.
Bedroom 3
Bedroom three is also a good-sized room and includes fitted furniture, comprising a wardrobe and a practical desk area with shelving above. A front-facing window invites plenty of natural light, while a wall-mounted radiator ensures the space remains warm and comfortable.
Bathroom
A spacious and welcoming bathroom, thoughtfully designed for comfort and convenience. It features a bath and separate shower cubicle, perfect for relaxing evenings or refreshing mornings. The WC and sink are complemented by handy storage cupboards, providing plenty of space for toiletries and linens. A bright, practical, and stylish space for everyday family life.
Garden
To the rear of the property is a good-sized garden, currently paved and bordered with a selection of shrubs and small bushes, offering a low-maintenance outdoor space. A storage shed provides practical storage, and side access through a gate adds convenience and versatility.
Disclaimer
Every effort has been made to ensure the accuracy of these particulars at the time of publication. However, they do not form part of any offer or contract and should not be relied upon as statements of fact. All measurements, floor plans, photographs, and descriptions are for illustrative purposes only and may not reflect the current state of the property. Buyers are advised to carry out their own due diligence and inspections before proceeding with a purchase. Prices, tenure details, and availability are subject to change without notice. Any services, appliances, or systems mentioned have not been tested, and no warranty is given as to their condition or operation. Please consult with the branch for the most up-to-date information.
The content of this brochure and all associated marketing materials are protected by copyright and may not be reproduced, distributed, or used without prior written permission.
- COUNCIL TAXA payment made to your local authority in order to pay for local services like schools, libraries, and refuse collection. The amount you pay depends on the value of the property.Read more about council Tax in our glossary page.
- Band: D
- PARKINGDetails of how and where vehicles can be parked, and any associated costs.Read more about parking in our glossary page.
- Yes
- GARDENA property has access to an outdoor space, which could be private or shared.
- Private garden
- ACCESSIBILITYHow a property has been adapted to meet the needs of vulnerable or disabled individuals.Read more about accessibility in our glossary page.
- Ask agent
Energy performance certificate - ask agent
Windsor Road, Garstang, PR3
Add an important place to see how long it'd take to get there from our property listings.
__mins driving to your place
Get an instant, personalised result:
- Show sellers you’re serious
- Secure viewings faster with agents
- No impact on your credit score
About Sutcliffe Sales & Lettings, Garstang
The Office - Acresfield, 9 Garstang By-Pass Road, Garstang, PR3 1PH

Your mortgage
Notes
Staying secure when looking for property
Ensure you're up to date with our latest advice on how to avoid fraud or scams when looking for property online.
Visit our security centre to find out moreDisclaimer - Property reference 1d028027-1155-43ba-821d-694cdceb3f29. The information displayed about this property comprises a property advertisement. Rightmove.co.uk makes no warranty as to the accuracy or completeness of the advertisement or any linked or associated information, and Rightmove has no control over the content. This property advertisement does not constitute property particulars. The information is provided and maintained by Sutcliffe Sales & Lettings, Garstang. Please contact the selling agent or developer directly to obtain any information which may be available under the terms of The Energy Performance of Buildings (Certificates and Inspections) (England and Wales) Regulations 2007 or the Home Report if in relation to a residential property in Scotland.
*This is the average speed from the provider with the fastest broadband package available at this postcode. The average speed displayed is based on the download speeds of at least 50% of customers at peak time (8pm to 10pm). Fibre/cable services at the postcode are subject to availability and may differ between properties within a postcode. Speeds can be affected by a range of technical and environmental factors. The speed at the property may be lower than that listed above. You can check the estimated speed and confirm availability to a property prior to purchasing on the broadband provider's website. Providers may increase charges. The information is provided and maintained by Decision Technologies Limited. **This is indicative only and based on a 2-person household with multiple devices and simultaneous usage. Broadband performance is affected by multiple factors including number of occupants and devices, simultaneous usage, router range etc. For more information speak to your broadband provider.
Map data ©OpenStreetMap contributors.





