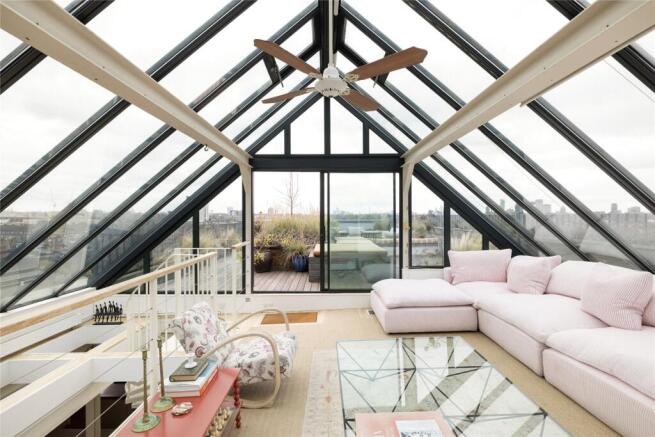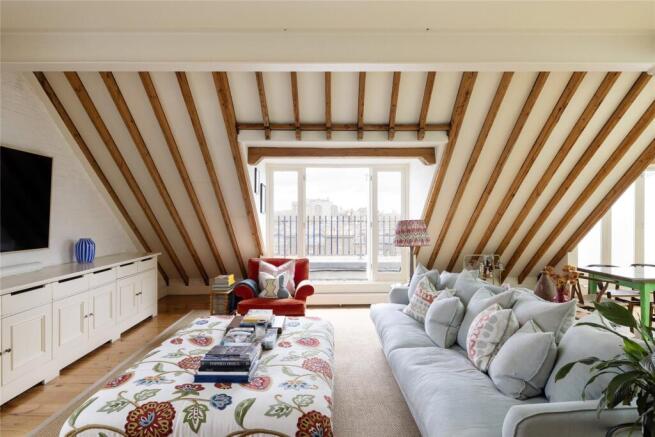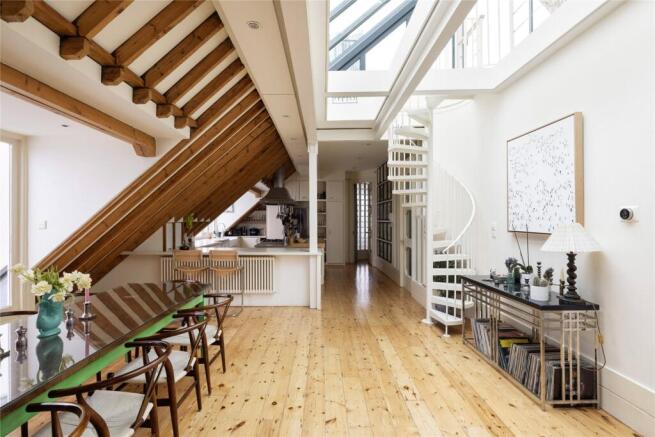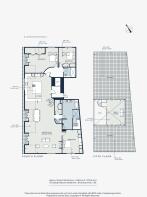3 bedroom penthouse for rent
Wyfold Road, London, SW6

Letting details
- Let available date:
- Now
- Deposit:
- £12,600A deposit provides security for a landlord against damage, or unpaid rent by a tenant.Read more about deposit in our glossary page.
- Min. Tenancy:
- Ask agent How long the landlord offers to let the property for.Read more about tenancy length in our glossary page.
- Let type:
- Long term
- Furnish type:
- Furnished
- Council Tax:
- Ask agent
- PROPERTY TYPE
Penthouse
- BEDROOMS
3
- BATHROOMS
3
- SIZE
3,006 sq ft
279 sq m
Key features
- Duplex penthouse with impressive proportions
- Sprawling, lateral living space
- Contemporary kitchen, dining and living room
- Preserved industrial features throughout
- Principal bedroom suite with steam room
- Two guest bedrooms
- Family bathroom
- Standout roof terrace and conservatory
- Key-activated lift
Description
Space is abundant throughout. Kitchen, dining and living areas flow into each other, illuminated by two sets of double doors that provide access to an enclosed balcony. Additional light pours through a west-facing Crittall window, softening the loft-like aesthetic. An array of plush sofas and integrated bookcases contribute to the sense of warmth and cosiness.
Sitting beneath a glass void, the convivial dining area is made for entertaining around the large 10-seater table. The adjoining kitchen has an ergonomic edge, with stainless steel and Corian worktops and a Britannia range cooker.
All three bedrooms showcase the building’s impressive bones: think painted brick walls, sloping, timber-strutted ceilings and large windows. The results are calming and conducive to switching off. Found off the main living space, the principal suite enjoys ample storage space, with fitted wardrobes running along an entire wall. The adjoining Jack-and-Jill style bathroom elevates the feeling of luxury – note the walk-in shower, steam room and the eye-catching green mosaic tiles warmed by underfloor heating.
Two further bedrooms sit in the furthest wing, off the kitchen. One features access to a balcony as well as a curved wall of glass blocks that dials up the sense of brightness. A contemporary bathroom serves both rooms.
The showpiece awaits on the floor above. A spiral staircase leads to a magnificent glass conservatory with an apex roof. Sliding doors on each side open onto a vast terrace that offer panoramic cityscape views.
Wyfold Road sits at the intersection of Fulham and Parson’s Green, promising an array of cafés, restaurants and riverside scenery on the doorstep. Days here start best with pastries from Little Sourdough Kitchen just around the corner followed by coffee from Carbon Kopi. To stretch the legs, the Thames Path is a 10-minute walk away; the green spaces of Bishops Park and Fulham Palace Gardens are also in strolling distance. Ruth Rogers’ Michelin-starred Italian restaurant The River Café is unmatched for lunch or dinner. Finish off a memorable meal with a drink at riverside pub The Crabtree.
Parsons Green – 15 mins (District)
- COUNCIL TAXA payment made to your local authority in order to pay for local services like schools, libraries, and refuse collection. The amount you pay depends on the value of the property.Read more about council Tax in our glossary page.
- Band: G
- PARKINGDetails of how and where vehicles can be parked, and any associated costs.Read more about parking in our glossary page.
- Ask agent
- GARDENA property has access to an outdoor space, which could be private or shared.
- Ask agent
- ACCESSIBILITYHow a property has been adapted to meet the needs of vulnerable or disabled individuals.Read more about accessibility in our glossary page.
- Ask agent
Wyfold Road, London, SW6
Add an important place to see how long it'd take to get there from our property listings.
__mins driving to your place
Notes
Staying secure when looking for property
Ensure you're up to date with our latest advice on how to avoid fraud or scams when looking for property online.
Visit our security centre to find out moreDisclaimer - Property reference SKB250079_L. The information displayed about this property comprises a property advertisement. Rightmove.co.uk makes no warranty as to the accuracy or completeness of the advertisement or any linked or associated information, and Rightmove has no control over the content. This property advertisement does not constitute property particulars. The information is provided and maintained by Domus Nova, London. Please contact the selling agent or developer directly to obtain any information which may be available under the terms of The Energy Performance of Buildings (Certificates and Inspections) (England and Wales) Regulations 2007 or the Home Report if in relation to a residential property in Scotland.
*This is the average speed from the provider with the fastest broadband package available at this postcode. The average speed displayed is based on the download speeds of at least 50% of customers at peak time (8pm to 10pm). Fibre/cable services at the postcode are subject to availability and may differ between properties within a postcode. Speeds can be affected by a range of technical and environmental factors. The speed at the property may be lower than that listed above. You can check the estimated speed and confirm availability to a property prior to purchasing on the broadband provider's website. Providers may increase charges. The information is provided and maintained by Decision Technologies Limited. **This is indicative only and based on a 2-person household with multiple devices and simultaneous usage. Broadband performance is affected by multiple factors including number of occupants and devices, simultaneous usage, router range etc. For more information speak to your broadband provider.
Map data ©OpenStreetMap contributors.





