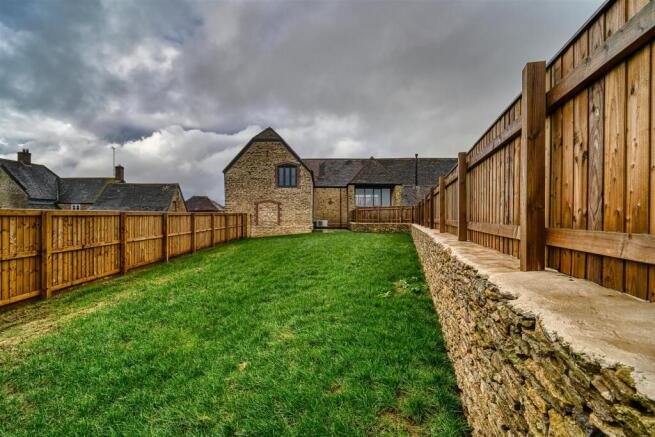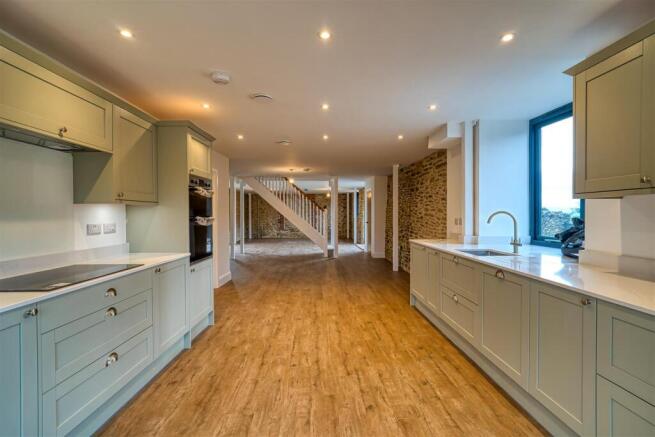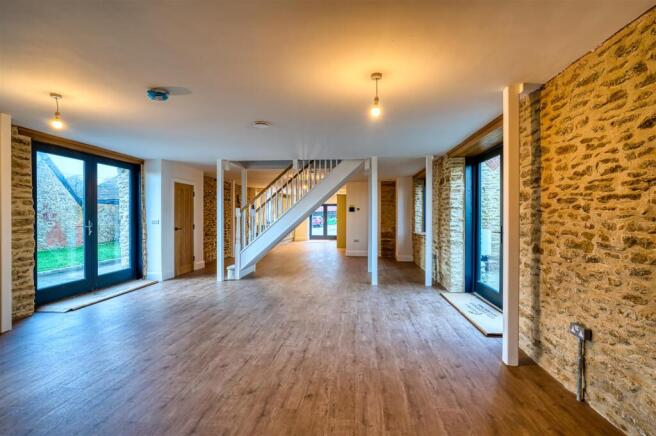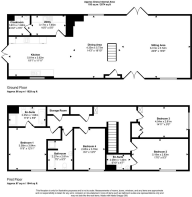Stony Lane, Bishops Caundle

- PROPERTY TYPE
Barn Conversion
- BEDROOMS
4
- BATHROOMS
3
- SIZE
2,074 sq ft
193 sq m
- TENUREDescribes how you own a property. There are different types of tenure - freehold, leasehold, and commonhold.Read more about tenure in our glossary page.
Freehold
Key features
- Attractive Barn Conversion
- 2074 Sq. Ft/193 Sq. M of Space
- Grade 2 Listed
- Four Double Bedrooms
- Bathroom and Two En-Suites
- Large Sunny Garden
- No Onward Chain
- Energy Efficiency Rating tba
Description
This exceptional semi-detached barn conversion, with its mellow stone façade, sits within easy walking distance of the heart of Bishops Caundle and its village amenities. Blending timeless character with contemporary design, the home offers 2,074 Sq Ft/193 Sq. M of beautifully finished living space, enhanced by rural views from the first floor.
Designed with both family living and socialising in mind, the impressive open-plan ground floor provides a superb sense of space and flexibility. The generous seating area features double doors opening onto the patio—ideal for indoor–outdoor living—while the large dining area flows seamlessly into a stylishly fitted kitchen with modern cabinetry and integrated appliances. Together, these spaces create a warm and welcoming setting for everyday life as well as entertaining. A useful utility room and a substantial cloakroom—perfect for coats, boots, and daily essentials—complete the ground floor.
Upstairs, there are four well-proportioned double bedrooms, two of which enjoy their own en-suite facilities. A contemporary family bathroom serves the remaining rooms. Throughout, original character elements such as exposed timbers and mellow stone internal walls offer warmth and charm.
Outside, the property provides private parking and a large, sunny rear garden, laid to lawn and ready for you to landscape to suit your own vision.
Offered with no onward chain, this fabulous home presents a rare opportunity—be the first to live in this beautifully crafted conversion.
The Property -
Accommodation -
Inside - Ground Floor
Steps rise from the courtyard up to a contemporary door that opens into an impressive open plan living space with plenty of room for modern day living. The sitting area is spacious with ample room for settees and armchairs - a great space for relaxing. Double doors open out to a stone paved patio and stairs rise to the first floor. The mellow stone walls, add warmth and character to the space, and continue into the dining area. The dining area has a window to the rear overlooking the patio and an opening into the kitchen area.
The kitchen enjoys a double aspect with double doors opening to the outside and a window to the front. It is fitted with a range of stylish, soft closing units consisting of floor cupboards, separate drawer units with deep pan and cutlery drawers, plus eye level cupboards with counter lighting beneath. You will find a generous amount of quartz work surfaces with a matching upstand and an inset stainless steel one and a half bowl sink with a swan neck mixer tap. There's an integrated fridge/freezer and dishwasher, and an eye level double electric oven and an induction hob with a splash back and extractor hood above.
An oak door opens into a well proportioned utility room with laminate work surface, stainless steel sink and floor cupboards. There's space and plumbing for a washing machine and tumble dryer. From here, an oak door opens into a large cloakroom with a WC and wall hung vanity style wash hand basin. There is plenty of room for coats, boots and shoes.
LVT flooring will be laid throughout the ground floor.
First Floor
There is a spacious carpeted landing with an airing cupboard and large store cupboard and oak doors to all rooms. Bringing the past into the present, you will see exposed timbers and beautiful mellow stone walls throughout this level. The family bathroom is fitted with a modern suite consisting of a wall hung vanity wash hand basin, separate shower cubicle, WC and bath, and the floor will be laid in a practical LVT flooring, which will also be found in the en-suites.
All four double bedrooms will be carpeted, and enjoy a degree of rural views with bedroom two also having an en-suite shower room. The principal bedroom boasts a full en-suite bathroom with bath, separate shower cubicle, wall hung vanity wash hand basin and a WC.
Outside - Parking
The property is approached from the lane, onto a drive that serves the whole courtyard. Directly at the end of the cul de sac there are two car barns with parking in front of them, which are allocated for the barn.
Garden
The main garden lies to the side of the barn and is laid to lawn allowing you to decide how you wish to landscape and is exceptionally large. There is a stone paved seating area to the rear of the bath. The garden enjoys a sunny aspect and is enclosed by old stone walling capped with timber fencing, hedgerow and timber fencing.
Useful Information -
Energy Efficiency Rating
Council Tax Band tba
Double Glazing Throughout
Air Sourced Heat Pump for Central Heating - underfloor heating on the ground floor and radiators upstairs
Mains Drainage
Freehold
Grade 2 Listed
No Onward Chain
Development charge is estimated to be about £260 per annum.
Location And Directions -
Bishop’s Caundle is a small, historic village in Dorset, about six miles from Sherborne. With around 390 residents, it features a Grade I listed medieval church, traditional thatched cottages, a community shop and post office, a 17th-century pub, and the nearby medieval Cornford Bridge over Caundle Brook. It’s a peaceful rural community with strong local character.
Postcode - DT9 5GD
What3words - ///tracks.hooks.squashes
Brochures
Stony Lane, Bishops Caundle- COUNCIL TAXA payment made to your local authority in order to pay for local services like schools, libraries, and refuse collection. The amount you pay depends on the value of the property.Read more about council Tax in our glossary page.
- Band: TBC
- PARKINGDetails of how and where vehicles can be parked, and any associated costs.Read more about parking in our glossary page.
- Yes
- GARDENA property has access to an outdoor space, which could be private or shared.
- Yes
- ACCESSIBILITYHow a property has been adapted to meet the needs of vulnerable or disabled individuals.Read more about accessibility in our glossary page.
- Ask agent
Energy performance certificate - ask agent
Stony Lane, Bishops Caundle
Add an important place to see how long it'd take to get there from our property listings.
__mins driving to your place
Get an instant, personalised result:
- Show sellers you’re serious
- Secure viewings faster with agents
- No impact on your credit score
Your mortgage
Notes
Staying secure when looking for property
Ensure you're up to date with our latest advice on how to avoid fraud or scams when looking for property online.
Visit our security centre to find out moreDisclaimer - Property reference 34319883. The information displayed about this property comprises a property advertisement. Rightmove.co.uk makes no warranty as to the accuracy or completeness of the advertisement or any linked or associated information, and Rightmove has no control over the content. This property advertisement does not constitute property particulars. The information is provided and maintained by Morton New, Sturminster Newton. Please contact the selling agent or developer directly to obtain any information which may be available under the terms of The Energy Performance of Buildings (Certificates and Inspections) (England and Wales) Regulations 2007 or the Home Report if in relation to a residential property in Scotland.
*This is the average speed from the provider with the fastest broadband package available at this postcode. The average speed displayed is based on the download speeds of at least 50% of customers at peak time (8pm to 10pm). Fibre/cable services at the postcode are subject to availability and may differ between properties within a postcode. Speeds can be affected by a range of technical and environmental factors. The speed at the property may be lower than that listed above. You can check the estimated speed and confirm availability to a property prior to purchasing on the broadband provider's website. Providers may increase charges. The information is provided and maintained by Decision Technologies Limited. **This is indicative only and based on a 2-person household with multiple devices and simultaneous usage. Broadband performance is affected by multiple factors including number of occupants and devices, simultaneous usage, router range etc. For more information speak to your broadband provider.
Map data ©OpenStreetMap contributors.




