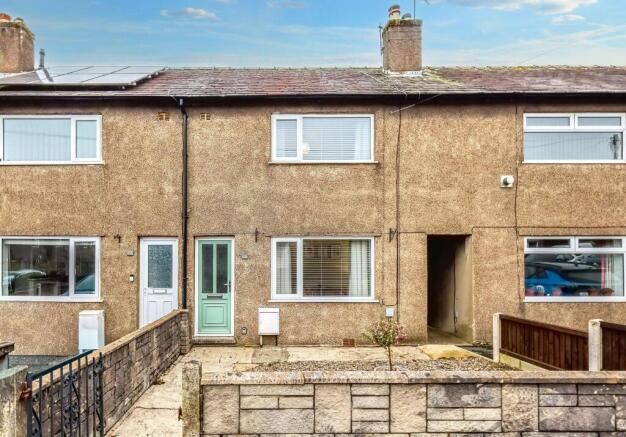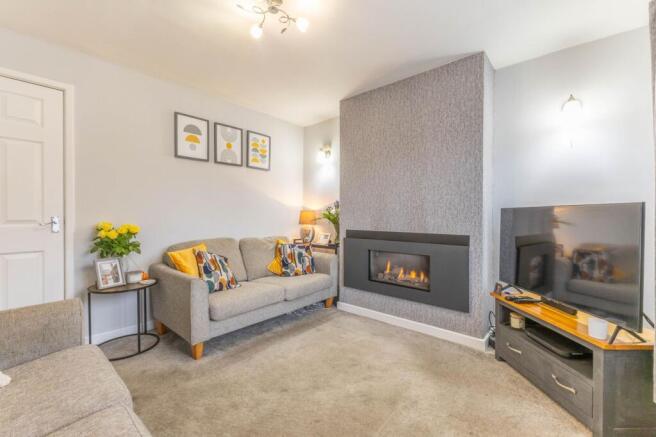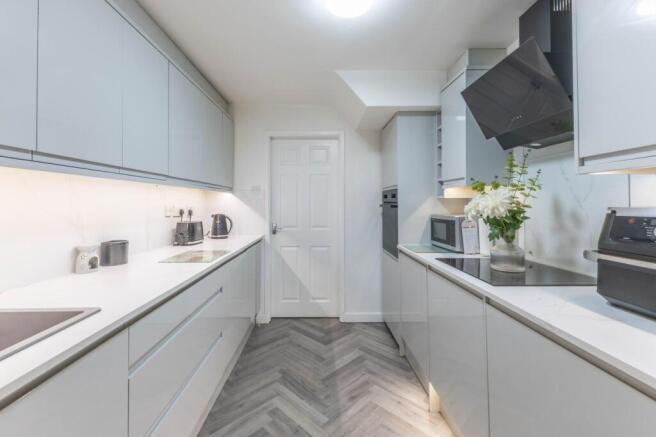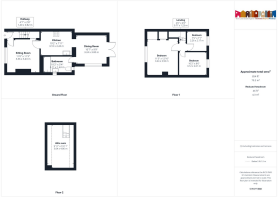24 Sandgate, Kendal

- PROPERTY TYPE
Terraced
- BEDROOMS
3
- BATHROOMS
1
- SIZE
840 sq ft
78 sq m
- TENUREDescribes how you own a property. There are different types of tenure - freehold, leasehold, and commonhold.Read more about tenure in our glossary page.
Freehold
Key features
- Beautifully presented mid terrace home offering spacious, contemporary living ideal for families, couples or professionals
- Stylish kitchen with high gloss units, integrated appliances, herringbone flooring and under cabinet lighting for a sleek, modern finish
- Cosy and elegant living room featuring a modern gas fireplace, tasteful neutral décor
- Inviting dining/snug area enhanced by a charming wood burning stove, creating a warm, characterful space perfect for relaxing or entertaining
- Three generously sized bedrooms with built in or mirrored wardrobes in two, providing excellent storage and a calm, comfortable feel
- Exceptional landscaped rear garden with artificial lawn, decked patio, paved seating area, greenhouse and a storage shed
- Attractive front exterior with a neat garden area and a charming pastel coloured front door that gives the home a welcoming and stylish first impression
- Practical on street parking available directly outside the property for residents and visitors
- Fantastic location for families with well regarded local schools nearby and Kendal town centre just a 10 minute walk away, offering shops, cafés, restaurants and everyday amenities
- Excellent access to the M6 motorway and the Lake District National Park, ideal for commuters and those who enjoy countryside walks and outdoor pursuits
Description
This beautifully presented three bedroom mid terrace home offers spacious, contemporary living in a highly convenient location. Positioned just a 10 minute walk from Kendal town centre, with its shops, cafés, restaurants and everyday amenities. This home is also ideally placed for local schools, the M6 motorway and the Lake District National Park. Thoughtfully styled throughout with modern finishes and striking details, the property provides a warm, welcoming and versatile home suited to families and professionals alike.
The ground floor features a stylish kitchen with high gloss modern units, integrated appliances, herringbone flooring and under cabinet lighting, creating a bright and functional cooking and dining space. The cosy living room sits to the front of the property, enhanced by a modern gas fireplace and large windows that flood the room with natural light. To the rear, the dining room has been beautifully utilised as a snug, complete with a charming wood burning stove that adds character and warmth, making it an ideal space for quiet evenings or entertaining. The family bathroom serves the ground floor and is equipped with an over bath shower, providing a stylish and relaxing retreat.
Upstairs, the property offers three generously sized bedrooms, each finished with carpets, neutral tones and built in wardrobes in two of the bedrooms to maximise storage and comfort. An insulated and fully boarded loft provides valuable extra storage and enhances the home’s overall practicality.
The outdoor spaces are exceptional, offering a variety of areas for year-round enjoyment. The expansive rear garden features an artificial lawn for easy maintenance, a decked patio with pergola and lighting, a paved seating area and a conservatory that extends the living space. A greenhouse and multiple storage sheds provide excellent practical solutions for gardeners and families. To the front, the home welcomes you with a neat garden area and a charming pastel-coloured door, while on-street parking is available directly outside. This is a wonderful home that blends style, comfort and practicality with superb access to Kendal and the beautiful surrounding countryside.
EPC Rating: D
HALLWAY (1.4m x 0.82m)
SITTING ROOM (3.36m x 3.43m)
KITCHEN (3.1m x 2.43m)
DINING ROOM (3.24m x 3m)
BATHROOM (3.11m x 1.63m)
LANDING (0.77m x 1.23m)
BEDROOM (3.44m x 3.93m)
BEDROOM (2.26m x 2.17m)
BEDROOM (3.12m x 2.61m)
SERVICES
Mains electric, mains gas, mains water, mains drainage
IDENTIFICATION CHECKS
Should a purchaser(s) have an offer accepted on a property marketed by THW Estate Agents they will need to undertake an identification check. This is done to meet our obligation under Anti Money Laundering Regulations (AML) and is a legal requirement. We use a specialist third party service to verify your identity. The cost of these checks is £43.20 inc. VAT per buyer, which is paid in advance, when an offer is agreed and prior to a sales memorandum being issued. This charge is non-refundable.
Parking - On street
Brochures
Property Brochure- COUNCIL TAXA payment made to your local authority in order to pay for local services like schools, libraries, and refuse collection. The amount you pay depends on the value of the property.Read more about council Tax in our glossary page.
- Band: B
- PARKINGDetails of how and where vehicles can be parked, and any associated costs.Read more about parking in our glossary page.
- On street
- GARDENA property has access to an outdoor space, which could be private or shared.
- Private garden
- ACCESSIBILITYHow a property has been adapted to meet the needs of vulnerable or disabled individuals.Read more about accessibility in our glossary page.
- Ask agent
24 Sandgate, Kendal
Add an important place to see how long it'd take to get there from our property listings.
__mins driving to your place
Get an instant, personalised result:
- Show sellers you’re serious
- Secure viewings faster with agents
- No impact on your credit score



Your mortgage
Notes
Staying secure when looking for property
Ensure you're up to date with our latest advice on how to avoid fraud or scams when looking for property online.
Visit our security centre to find out moreDisclaimer - Property reference 2edf226b-b439-4ee9-b414-6ba2a2594886. The information displayed about this property comprises a property advertisement. Rightmove.co.uk makes no warranty as to the accuracy or completeness of the advertisement or any linked or associated information, and Rightmove has no control over the content. This property advertisement does not constitute property particulars. The information is provided and maintained by Thomson Hayton Winkley Estate Agents, Kendal. Please contact the selling agent or developer directly to obtain any information which may be available under the terms of The Energy Performance of Buildings (Certificates and Inspections) (England and Wales) Regulations 2007 or the Home Report if in relation to a residential property in Scotland.
*This is the average speed from the provider with the fastest broadband package available at this postcode. The average speed displayed is based on the download speeds of at least 50% of customers at peak time (8pm to 10pm). Fibre/cable services at the postcode are subject to availability and may differ between properties within a postcode. Speeds can be affected by a range of technical and environmental factors. The speed at the property may be lower than that listed above. You can check the estimated speed and confirm availability to a property prior to purchasing on the broadband provider's website. Providers may increase charges. The information is provided and maintained by Decision Technologies Limited. **This is indicative only and based on a 2-person household with multiple devices and simultaneous usage. Broadband performance is affected by multiple factors including number of occupants and devices, simultaneous usage, router range etc. For more information speak to your broadband provider.
Map data ©OpenStreetMap contributors.




