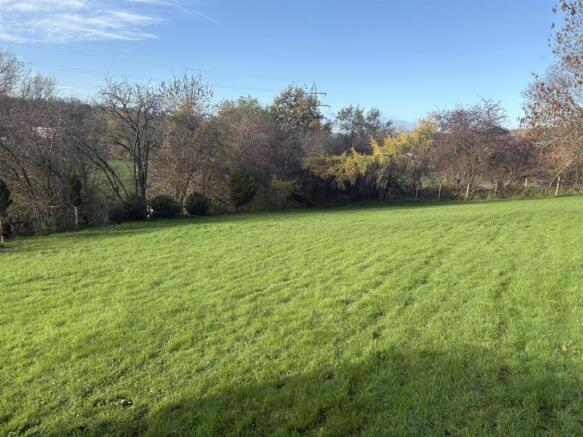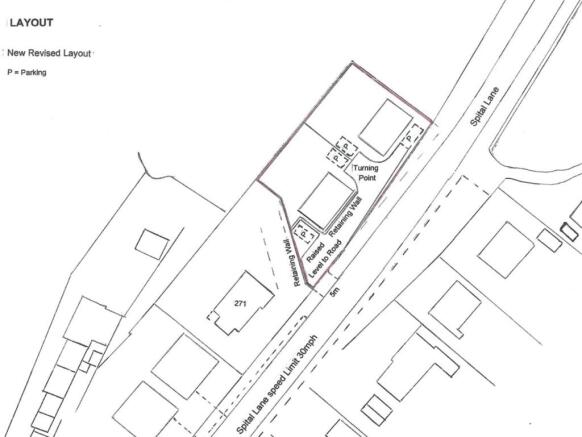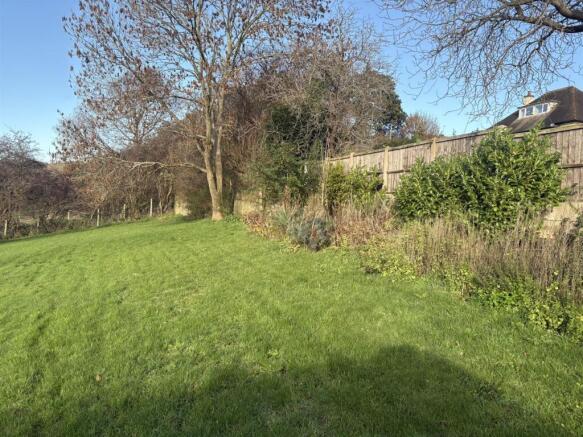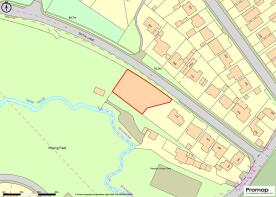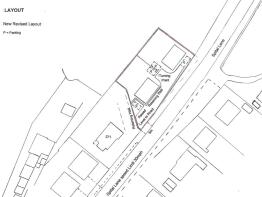Building Plot off Spital Lane, Chesterfield
- PROPERTY TYPE
Plot
- SIZE
948 sq ft
88 sq m
Key features
- Good-sized building plot
- Residential location
- Outline planning permission for up to two detached dwellings
- Plot extends to approximately 0.25 acres
- Good transport links
- On the outskirts of Chesterfield.
Description
Description - The sale of this plot offers an exciting opportunity to acquire a parcel of land in a residential location, with outline planning permission for up to two detached dwellings with pleasant outlooks. The plot extends to approximately 0.25 acres (1012m2), offering a good-sized plot for those wishing to self/custom build and/or a small-scale developer, with the certainty of planning permission already attained.
Location - The plot is situated on the edge of Chesterfield, to the southeast of the town centre, where a wide range of amenities and useful transport links can be found. Further nearby town and cities include; Bolsover to the east (7.1 miles), Dronfield to the north (9.5 miles), Matlock to the southwest (9.9 miles), and Mansfield to the southeast (12.1 miles). The property also boasts great commutability to the M1 motorway, and access to rural areas with the Peak District National Park being nearby.
Directions - From ‘Lordsmill Roundabout’ in Chesterfield head northwest onto Hollis Lane A632, signposted for Bolsover. Continue straight for approx. 0.2 miles, before turning right at the traffic lights onto Spital Lane and follow the lane for approx. 0.5 miles. Bear left in front of the ‘Co Op’ continuing onto Spital Lane. The plots can be found approx. 0.75 miles down Spital Lane on the right hand side.
What3Words//table. Wiping.puns
Services - We believe services are within the vicinity, however interested parties should make their own enquiries.
Planing Permission - The site has outline planning permission, granted by Chesterfield Borough Council with All Matters reserved and listed below;
Outline application for up to two dwellings. Conditional permission granted in September 2025 (Ref; CHE/24/00155/OUT).
All copies are available upon request, or via the Local Planning Authority website.
Tenure And Possession - The land is sold freehold, with vacant possession upon completion.
Viewing - The land may be viewed at any reasonable time when in possession of a copy of these particulars. Please park carefully.
Method Of Sale - This property is to be sold by private treaty.
Rights Of Way, Wayleaves And Easements: - The property is sold subject to and with the benefit of all rights of way, wayleaves and easements whether or not they are described in these particulars.
Vendors Solicitors - TBC
Local Authority - Chesterfield Borough Council, Town Hall, Rose Hill, Chesterfield, Derbyshire S40 1LP
Agents Notes - Bagshaws LLP have made every reasonable effort to ensure these details offer an accurate and fair description of the property. The particulars are produced in good faith, for guidance only and do not constitute or form an offer or part of the contract for sale. Bagshaws LLP and their employees are not authorised to give any warranties or representations in relation to the sale and give notice that all plans, measurements, distances, areas and any other details referred to are approximate and based on information available at the time of printing.
Brochures
Final Brochure.pdfBrochureBuilding Plot off Spital Lane, Chesterfield
NEAREST STATIONS
Distances are straight line measurements from the centre of the postcode- Chesterfield Station1.2 miles


Notes
Disclaimer - Property reference 34319967. The information displayed about this property comprises a property advertisement. Rightmove.co.uk makes no warranty as to the accuracy or completeness of the advertisement or any linked or associated information, and Rightmove has no control over the content. This property advertisement does not constitute property particulars. The information is provided and maintained by Bagshaws, Bakewell. Please contact the selling agent or developer directly to obtain any information which may be available under the terms of The Energy Performance of Buildings (Certificates and Inspections) (England and Wales) Regulations 2007 or the Home Report if in relation to a residential property in Scotland.
Map data ©OpenStreetMap contributors.
