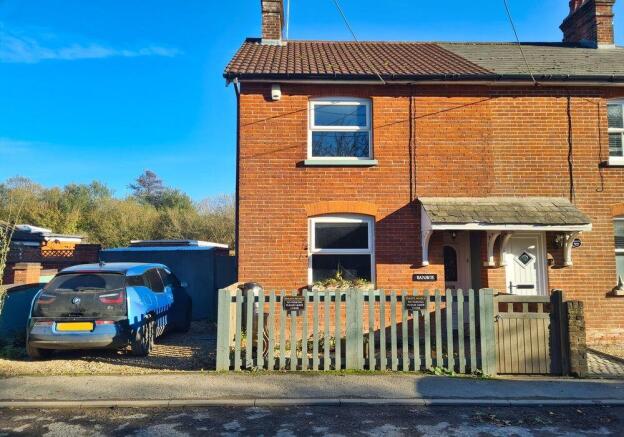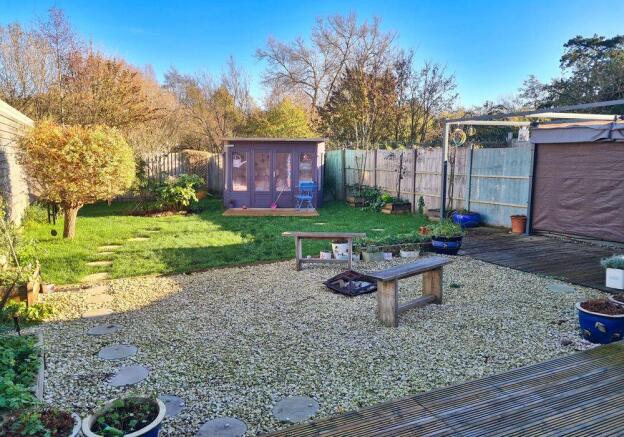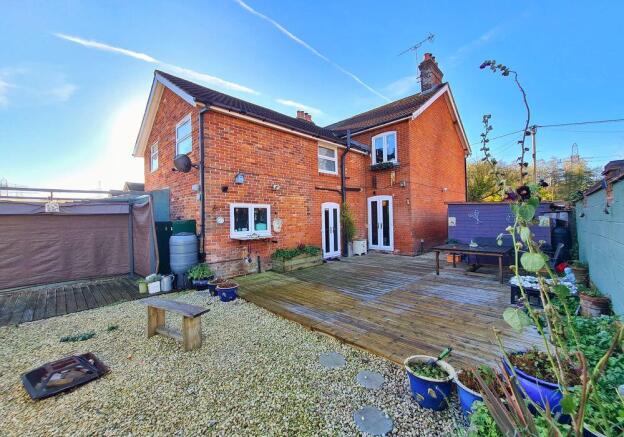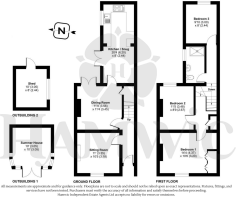Station Road, Nursling, SO16

- PROPERTY TYPE
Semi-Detached
- BEDROOMS
3
- BATHROOMS
1
- SIZE
Ask agent
- TENUREDescribes how you own a property. There are different types of tenure - freehold, leasehold, and commonhold.Read more about tenure in our glossary page.
Freehold
Key features
- Characterful Semi-Detached Home
- Two Spacious Reception Rooms
- Modern Kitchen–Dining Room
- Exposed Wooden Flooring Throughout
- Three Well Proportioned Bedrooms
- Feature Brick Fireplaces
- Private Rear Garden With Multiple Seating Areas
- Off Road Parking To The Front
- Sought After Nursling Location
- Excellent Transport Links Nearby
Description
Front & Entrance - Approaching the property, the frontage is neatly arranged with a gravelled driveway providing practical off-road parking and an attractive, low-maintenance aesthetic. Base level timber fencing surround the frontage, with a gate leading to a covered entrance porch which offers shelter and a welcoming feel upon arrival.
A traditional front door opens into the entrance hall where beautiful exposed wooden flooring immediately sets the characterful tone that continues throughout the home. This central hallway offers doors leading to the sitting room, dining room, and the staircase rising to the feature split-level first floor.
Sitting Room – Located at the front of the property, the sitting room is a warm and inviting space that blends period character with everyday comfort. The exposed wooden floorboards, smooth ceiling and central feature brick fireplace create a timeless, homely atmosphere. A large double glazed window draws in natural light while overlooking the front aspect, and a radiator ensures the room stays comfortable throughout the year. This is an ideal space for relaxing, unwinding, or enjoying cosy evenings.
Dining Room – Moving through to the dining room, you are welcomed into a versatile and well-proportioned room perfectly suited to formal meals, family gatherings or entertaining. This space continues the theme of exposed wooden flooring and features a vertical modern radiator and a second character brick fireplace, adding charm and warmth.
Double glazed patio doors open seamlessly onto the rear garden, creating excellent indoor/outdoor flow during the warmer months. An open layout through to the extended kitchen–dining area enhances the sense of space and connectivity, making this the social heart of the home.
Kitchen – Dining Room - Positioned at the rear and overlooking the garden, the kitchen–dining room is a bright, functional and sociable space designed for modern living. The smooth ceiling and wooden flooring tie beautifully with the traditional feel of the home, while the generous wooden work surfaces and ceramic sink add practical appeal. A range of base and eye-level units and drawers provide ample storage. A large double glazed window frames views of the garden, and double patio doors lead directly out to the decked terrace, perfect for alfresco dining or morning coffee. This space offers an ideal fusion of modern practicality and rustic charm.
First Floor – Feature Split Landing
The staircase rises to a unique split-level landing, one of the property’s more distinctive features. This layout enhances the sense of space and offers a more private arrangement of rooms:
One staircase leads to Bedroom 3 and the family bathroom at the rear. The other leads to Bedrooms 1 and 2, positioned at the front of the home. This thoughtful configuration ensures comfortable separation between sleeping spaces and living areas.
Bedroom 1 – The principal bedroom is a generous double room benefitting from exposed wooden floorboards, a smooth ceiling, radiator, and a large double glazed window that allows natural light to flood the room. The property’s character continues to shine here, creating a warm and peaceful sleeping environment.
Bedroom 2 – Also positioned at the front, Bedroom 2 mirrors the charm of the principal room with exposed wooden flooring and a smooth ceiling. It offers comfortable proportions for a second double bedroom and features a double glazed window and radiator.
Bedroom 3 – Positioned separately via the split landing, Bedroom 3 overlooks the rear garden and serves well as a single bedroom, nursery, hobby room or ideal office for home working. This room also enjoys exposed wooden flooring, a radiator and a double glazed window capturing pleasant garden views.
Family Shower Room – Centrally positioned to serve all three bedrooms, the family shower room is well-presented. It features a smooth ceiling, exposed wooden flooring that adds warmth and character, a stylish wash basin and low-level WC, together with a spacious double shower cubicle. Located at the rear of the property, it enjoys a pleasant sense of privacy and completes the first-floor accommodation with a clean, contemporary finish.
Rear Garden - The rear garden is a wonderful extension of the home, private, generous and thoughtfully arranged into several useable zones.
Immediately outside the kitchen and dining room is a decked terrace, ideal for outdoor dining, BBQs or simply enjoying the sunshine. Steps lead down to a gravel seating area, offering a second spot for evening relaxation. A further decked section sits beneath a metal pergola, adding another dedicated entertaining or lounging space.
Beyond this, the garden opens to a lawned area, perfect for children, pets or leisure. The far end hosts a wooden summer house, offering versatility as storage, a hobby room or a peaceful retreat. A timber storage shed, outside tap, power point and full timber fencing complete the setting.
Please note: A railway line runs directly behind the rear boundary.
Electric Supply - Mains
Water Supply - Mains
Heating - LPG
Sewerage - Private Supply
Location - Nursling is a well-established and sought-after residential area positioned between Southampton and Romsey, offering peaceful village living with superb access to amenities. The area benefits from reputable local schools, convenient transport links to the M27 & M3, and excellent recreational options including Romsey Golf Club, David Lloyd Leisure and miles of New Forest countryside a short drive away. Station Road sits within easy reach of shops, parks and local woodland walks, making it ideal for families and commuters alike.
Disclaimer - These particulars are issued in good faith but do not constitute representations of fact or form part of any offer or contract. All measurements and descriptions are approximate and should be verified by prospective purchasers. Services, appliances and systems have not been tested. Buyers are advised to satisfy themselves with respect to planning conditions, boundaries and all other property details before exchange of contracts.
Brochures
Brochure 1- COUNCIL TAXA payment made to your local authority in order to pay for local services like schools, libraries, and refuse collection. The amount you pay depends on the value of the property.Read more about council Tax in our glossary page.
- Band: C
- PARKINGDetails of how and where vehicles can be parked, and any associated costs.Read more about parking in our glossary page.
- Driveway,Off street
- GARDENA property has access to an outdoor space, which could be private or shared.
- Yes
- ACCESSIBILITYHow a property has been adapted to meet the needs of vulnerable or disabled individuals.Read more about accessibility in our glossary page.
- Ask agent
Station Road, Nursling, SO16
Add an important place to see how long it'd take to get there from our property listings.
__mins driving to your place
Get an instant, personalised result:
- Show sellers you’re serious
- Secure viewings faster with agents
- No impact on your credit score
Your mortgage
Notes
Staying secure when looking for property
Ensure you're up to date with our latest advice on how to avoid fraud or scams when looking for property online.
Visit our security centre to find out moreDisclaimer - Property reference S1507491. The information displayed about this property comprises a property advertisement. Rightmove.co.uk makes no warranty as to the accuracy or completeness of the advertisement or any linked or associated information, and Rightmove has no control over the content. This property advertisement does not constitute property particulars. The information is provided and maintained by Hamwic Independent Estate Agents, Totton. Please contact the selling agent or developer directly to obtain any information which may be available under the terms of The Energy Performance of Buildings (Certificates and Inspections) (England and Wales) Regulations 2007 or the Home Report if in relation to a residential property in Scotland.
*This is the average speed from the provider with the fastest broadband package available at this postcode. The average speed displayed is based on the download speeds of at least 50% of customers at peak time (8pm to 10pm). Fibre/cable services at the postcode are subject to availability and may differ between properties within a postcode. Speeds can be affected by a range of technical and environmental factors. The speed at the property may be lower than that listed above. You can check the estimated speed and confirm availability to a property prior to purchasing on the broadband provider's website. Providers may increase charges. The information is provided and maintained by Decision Technologies Limited. **This is indicative only and based on a 2-person household with multiple devices and simultaneous usage. Broadband performance is affected by multiple factors including number of occupants and devices, simultaneous usage, router range etc. For more information speak to your broadband provider.
Map data ©OpenStreetMap contributors.




