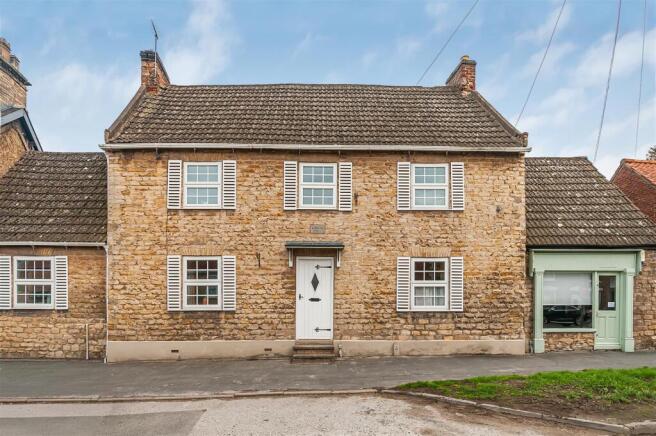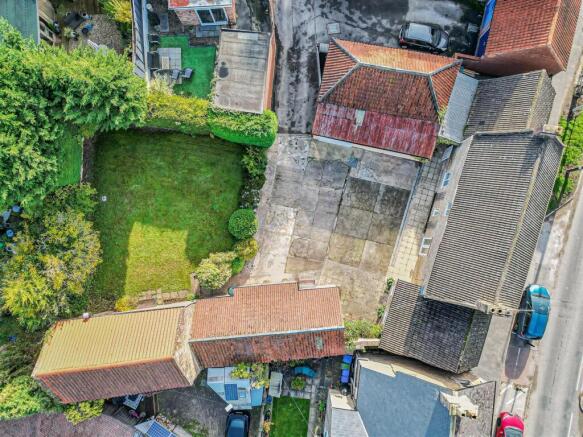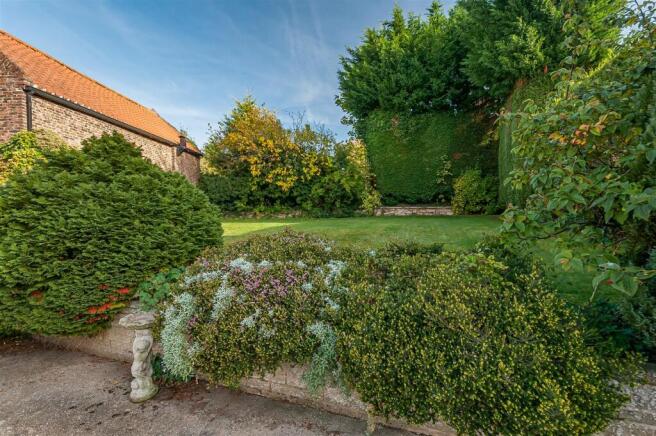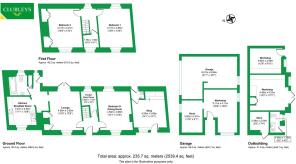
3 bedroom house for sale
Market Place, South Cave,

- PROPERTY TYPE
House
- BEDROOMS
3
- BATHROOMS
1
- SIZE
Ask agent
- TENUREDescribes how you own a property. There are different types of tenure - freehold, leasehold, and commonhold.Read more about tenure in our glossary page.
Freehold
Key features
- ORIGINALLY BUILT CIRCA 1780
- STEEPED IN HISTORY & CHARM
- 2/3 BEDROOMS (ADDITIONAL SCOPE)
- LOUNGE & DINING ROOM
- BREAKFAST KITCHEN
- COMMERCIAL OUTBUILDINGS & WORKSHOPS
- GARAGE, COURTYARD & MULTIPLE PARKING.
- COUNCIL TAX BAND: E
Description
A rare and exciting opportunity to acquire 'Old Rawdale Farm', steeped in history and charm this characterful period property with adjoining commercial premises, set in the heart of this sought-after village of South Cave - dates back to circa 1780, the main residence offers quintessential charm and tremendous scope for development. The current accommodation includes two bedrooms, two reception rooms flanking the entrance hall, a breakfast kitchen, and a downstairs bathroom — with clear potential to extend and reimagine the layout to suit modern living.
Adjoining the farmhouse is 22a Market Place, a commercial element with prime road frontage (formerly a hair salon) and a rear workshop currently used for soft furnishings. Subject to the necessary permissions, this space could be converted and integrated into the main residence, offering exciting flexibility for a home-business setup or an expanded family home.
To the rear, access via Rawdale Close leads to a generous driveway, garaging, and forecourt parking for multiple vehicles, along with a private raised garden providing a delightful outdoor retreat. You are afforded this superb opportunity to create a truly unique property in a central and highly desirable location.
Early viewing is highly recommended to appreciate the character, potential, and versatility on offer.
No: 22 COUNCIL TAX BAND: E
No: 22a Commercial Premises: Valuation
Current rateable value (1 April 2023 to
present)
£1,050
Accommodation Comprises -
Ground Floor -
Covered Entrance Porch -
Entrance Lobby - Original timber entrance door, radiator, dado rail and staircase off...
Lounge - 4.56 x 3.80 (14'11" x 12'5") - With feature fire surround, tiled back and hearth, inset coal effect gas fire - window to front elevation, radiator and ceiling light. French doors lead out to the courtyard
Dining Room/Bedroom Three - 4.59 x 3.88 (15'0" x 12'8") - Dual aspect, windows to front elevation and rear, radiator and ceiling light.
Dairy Room/Pantry - 2.96 x 1.76 (9'8" x 5'9") - Unique space forming part of the original build - window to rear courtyard.
Rear Lobby - With exit door off into the rear courtyard. Loft hatch, radiator and window.
Kitchen - 3.37 x 3.24 (11'0" x 10'7") - Fitted with a range of base, wall and floor units, complimenting work surfaces with inset stainless steel single drainer sink unit and mixer tap. Four ring electric hob with extractor over, built in electric oven beneath. Space for washing machine and tumble drier, recessed ceiling spot lights. Window to front elevation.
Bathroom - Modern fully tiled three piece suite. Comprising: Panel bath with hand held shower attachment & glazed screen, low flush WC, pedestal wash hand basin. Recess shelving, storage cupboard housing boiler, radiator, extractor. Window to rear courtyard.
First Floor -
Landing - Window to rear courtyard aspect and radiator.
Master Bedroom - 4.77 x 3.85 (15'7" x 12'7") - Spacious double room with recess storage, radiator and window to front elevation
Bedroom Two - 4.78m x 4.01m (15'8" x 13'2") - Large room with window to front elevation
Study/Office - 1.78 x 1.56 (5'10" x 5'1") - Versatile space with window to front elevation, ceiling light.
External -
Courtyard & Workshop/Store - 4.56 x 4.23 main workshop (14'11" x 13'10" main wo - A large spacious courtyard accessed from Rawdale Close via a side driveway with secure wrought iron gates. Provision for multiple parking the courtyard is also home to a large outbuilding with power and light & adjoining outdoor WC with mains water and pedestal wash hand basin and drainer, storage cupboard. Separate building/store to the side of the adjoining outdoor WC. An additional store with it's own access door.
Raised Garden - Steps leading up to an area mainly laid to lawn with half brick boundary wall, established trees, shrubs, plants etc. Hidden steps beyond the trees to the rear - a real quintessential English country garden feel.
Large Garage - 6.57 x 5.06 (21'6" x 16'7") - L-shaped garage/storage space with power and light
Workshop/Soft Furnishings Unit - 5.11 x 4.17 (16'9" x 13'8") - A large versatile outbuilding currently used as a 'soft furnishings' business with its own independent phone line, power, light - dual aspect windows. Additional storage space to the rear with access out onto the courtyard
Commercial Unit/Hair Salon - 4.29 x 3.99 (14'0" x 13'1") - Subject to a 'change of use application' and the usual planning approvals - this versatile space attached to the main building (formerly a hair salon) has the potential to become part of the main residential residence. Currently comprises: Low flush WC, sink with mixer tap, large picture window to the main street with a glazed front access door.
Additional Information - EPC: Details to follow
*Broadband
For broadband coverage, prospective occupants are advised to check the Ofcom website:-
*Mobile
For mobile coverage, prospective occupants are advised to check the Ofcom website:-
*Referral Fees
We may receive a commission, payment, fee, or other reward or other benefit (known as a Referral Fee) from ancillary service providers for recommending their service to you. Details can be found on our website.
MEASUREMENTS/FLOORPLANS - Are approximate (not to scale) and for guidance only - Buyers are advised to check for their own reassurance.
Services - Mains drain, gas, electricity and water are connected.
Appliances - None of the appliances have been tested by the selling agent.
Brochures
Market Place, South Cave, Brochure- COUNCIL TAXA payment made to your local authority in order to pay for local services like schools, libraries, and refuse collection. The amount you pay depends on the value of the property.Read more about council Tax in our glossary page.
- Ask agent
- PARKINGDetails of how and where vehicles can be parked, and any associated costs.Read more about parking in our glossary page.
- Yes
- GARDENA property has access to an outdoor space, which could be private or shared.
- Yes
- ACCESSIBILITYHow a property has been adapted to meet the needs of vulnerable or disabled individuals.Read more about accessibility in our glossary page.
- Ask agent
Market Place, South Cave,
Add an important place to see how long it'd take to get there from our property listings.
__mins driving to your place
Get an instant, personalised result:
- Show sellers you’re serious
- Secure viewings faster with agents
- No impact on your credit score
Your mortgage
Notes
Staying secure when looking for property
Ensure you're up to date with our latest advice on how to avoid fraud or scams when looking for property online.
Visit our security centre to find out moreDisclaimer - Property reference 34320053. The information displayed about this property comprises a property advertisement. Rightmove.co.uk makes no warranty as to the accuracy or completeness of the advertisement or any linked or associated information, and Rightmove has no control over the content. This property advertisement does not constitute property particulars. The information is provided and maintained by Clubleys, Brough. Please contact the selling agent or developer directly to obtain any information which may be available under the terms of The Energy Performance of Buildings (Certificates and Inspections) (England and Wales) Regulations 2007 or the Home Report if in relation to a residential property in Scotland.
*This is the average speed from the provider with the fastest broadband package available at this postcode. The average speed displayed is based on the download speeds of at least 50% of customers at peak time (8pm to 10pm). Fibre/cable services at the postcode are subject to availability and may differ between properties within a postcode. Speeds can be affected by a range of technical and environmental factors. The speed at the property may be lower than that listed above. You can check the estimated speed and confirm availability to a property prior to purchasing on the broadband provider's website. Providers may increase charges. The information is provided and maintained by Decision Technologies Limited. **This is indicative only and based on a 2-person household with multiple devices and simultaneous usage. Broadband performance is affected by multiple factors including number of occupants and devices, simultaneous usage, router range etc. For more information speak to your broadband provider.
Map data ©OpenStreetMap contributors.





