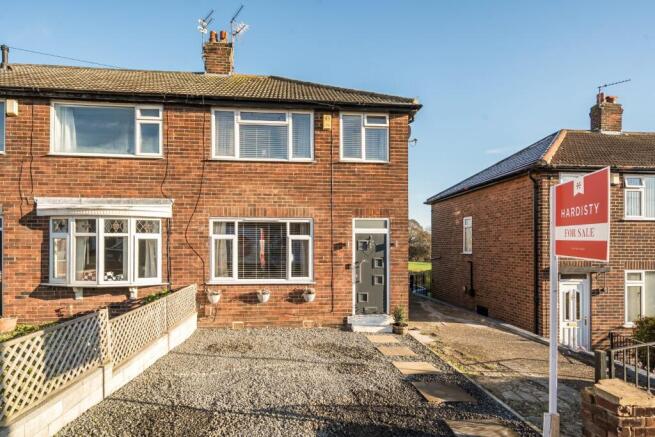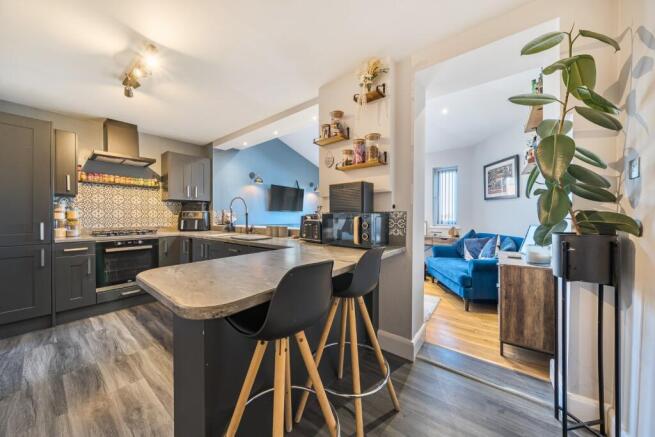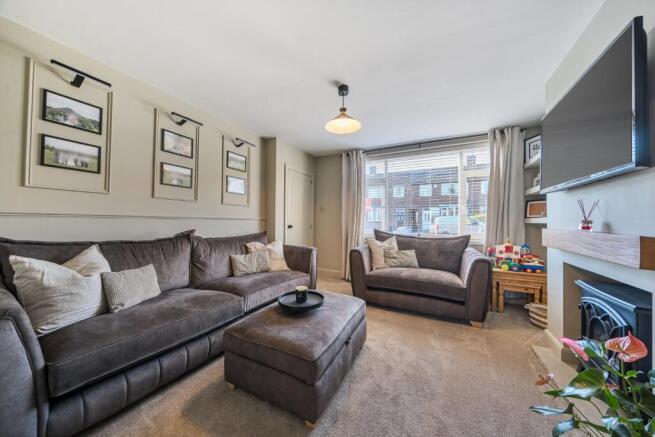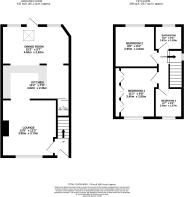Highfield Close, Leeds, West Yorkshire, LS12

- PROPERTY TYPE
End of Terrace
- BEDROOMS
3
- BATHROOMS
1
- SIZE
Ask agent
- TENUREDescribes how you own a property. There are different types of tenure - freehold, leasehold, and commonhold.Read more about tenure in our glossary page.
Freehold
Key features
- Well-presented, modern three-bedroom end-of-terrace home.
- Quiet cul-de-sac location.
- Ground floor extension with oak engineered wood flooring.
- Open-plan living kitchen diner with shaker-style grey units & int. appliances.
- Composite entrance door & modern LVT flooring to hallway & kitchen.
- Cosy front lounge with electric fireplace.
- Three bedrooms (two doubles, one single) with fitted robes in the master.
- Modern three-piece bathroom with shower over bath.
- Rear garden overlooking fields with lawn & decked seating area.
- Driveway parking for one car plus single garage.
Description
LOCATION
Wortley Highfield Close (LS12 4BB) is tucked into a well-established, residential part of Wortley, just a short drive or bus ride from Leeds city centre. The area is very convenient for day-to-day life — there is an Asda supermarket within walking distance. Families will appreciate the nearby primary schools, such as Five Lanes Primary School, which is rated Good by Ofsted. For leisure and outdoor space, the property is close to Wortley Recreation Ground as well as Cliffe Park and Western Flatts Park, offering green space for walking, sport, and socialising. The area benefits from a number of local shops, take-aways and convenience stores, plus several pubs, giving residents a good mix of amenities within easy reach.
GROUND FLOOR
The ground floor has been extended to create a bright and spacious open-plan living kitchen diner, finished with attractive oak engineered wood flooring. The shaker-style grey kitchen units provide generous storage and incorporate integrated appliances including a gas hob, electric oven, fridge freezer, washing machine, and dishwasher. Luxury vinyl tile (LVT) flooring continues through the kitchen and hallway, where a modern composite entrance door provides both style and security. The open-plan area also benefits from useful understairs storage. At the front of the home is a welcoming lounge with a pleasant street outlook. This room is carpeted for comfort and features an electric fireplace, offering a cosy space to relax.
FIRST FLOOR
Upstairs, the property offers three carpeted bedrooms—two doubles and a single. The master bedroom includes fitted wardrobes, providing excellent built-in storage. The modern three-piece house bathroom is fitted with a bathtub with shower over, WC and sink, complemented by LVT tiled flooring and ceramic wall tiling for a clean, contemporary finish. The loft is insulated and part-boarded, offering additional storage potential.
OUTSIDE
Outside, the rear garden enjoys an open aspect with views across neighbouring fields. It includes a lawn and a decked seating area, perfect for outdoor dining and relaxation. The driveway provides shared access with parking for one car, leading to a single garage. A new boiler was installed in 2020, along with a partial rewire and new fuse box for added peace of mind.
BROCHURE DETAILS
Hardisty and Co prepared these details, including photography, in accordance with our estate agency agreement.
SERVICES – Disclosure of Financial Interests
Unless instructed otherwise, the company would normally offer all clients, applicants, and prospective purchasers its full range of estate agency services, including the valuation of their present property and sales service. We also intend to offer clients, applicants and prospective purchasers' mortgage and financial services advice through our association with Mortgage Advice Bureau. We will also offer to clients and prospective purchasers the services of our panel solicitors, removers, and contactors. We would normally be entitled to commission or fees for such services and disclosure of all our financial interests can be found on our website.
MORTGAGE SERVICES
We are whole of market and would love to help with your purchase or remortgage. Call to book your appointment today option 4.
- COUNCIL TAXA payment made to your local authority in order to pay for local services like schools, libraries, and refuse collection. The amount you pay depends on the value of the property.Read more about council Tax in our glossary page.
- Band: B
- PARKINGDetails of how and where vehicles can be parked, and any associated costs.Read more about parking in our glossary page.
- Yes
- GARDENA property has access to an outdoor space, which could be private or shared.
- Yes
- ACCESSIBILITYHow a property has been adapted to meet the needs of vulnerable or disabled individuals.Read more about accessibility in our glossary page.
- Ask agent
Highfield Close, Leeds, West Yorkshire, LS12
Add an important place to see how long it'd take to get there from our property listings.
__mins driving to your place
Get an instant, personalised result:
- Show sellers you’re serious
- Secure viewings faster with agents
- No impact on your credit score
Your mortgage
Notes
Staying secure when looking for property
Ensure you're up to date with our latest advice on how to avoid fraud or scams when looking for property online.
Visit our security centre to find out moreDisclaimer - Property reference HAD251127. The information displayed about this property comprises a property advertisement. Rightmove.co.uk makes no warranty as to the accuracy or completeness of the advertisement or any linked or associated information, and Rightmove has no control over the content. This property advertisement does not constitute property particulars. The information is provided and maintained by Hardisty, Horsforth. Please contact the selling agent or developer directly to obtain any information which may be available under the terms of The Energy Performance of Buildings (Certificates and Inspections) (England and Wales) Regulations 2007 or the Home Report if in relation to a residential property in Scotland.
*This is the average speed from the provider with the fastest broadband package available at this postcode. The average speed displayed is based on the download speeds of at least 50% of customers at peak time (8pm to 10pm). Fibre/cable services at the postcode are subject to availability and may differ between properties within a postcode. Speeds can be affected by a range of technical and environmental factors. The speed at the property may be lower than that listed above. You can check the estimated speed and confirm availability to a property prior to purchasing on the broadband provider's website. Providers may increase charges. The information is provided and maintained by Decision Technologies Limited. **This is indicative only and based on a 2-person household with multiple devices and simultaneous usage. Broadband performance is affected by multiple factors including number of occupants and devices, simultaneous usage, router range etc. For more information speak to your broadband provider.
Map data ©OpenStreetMap contributors.







