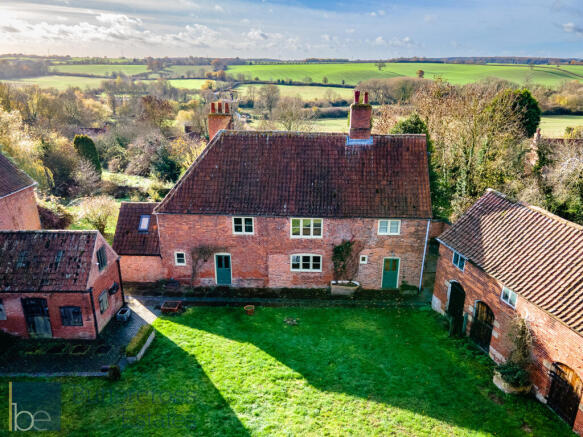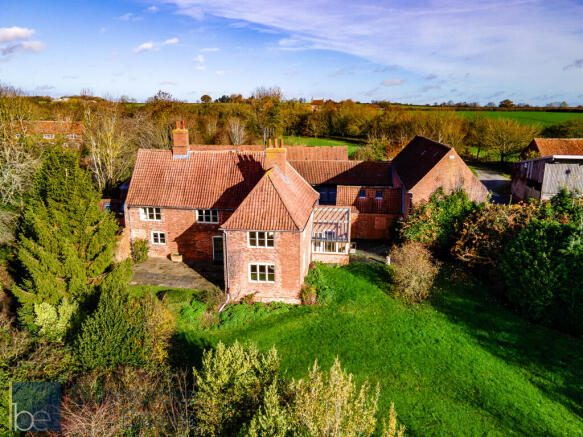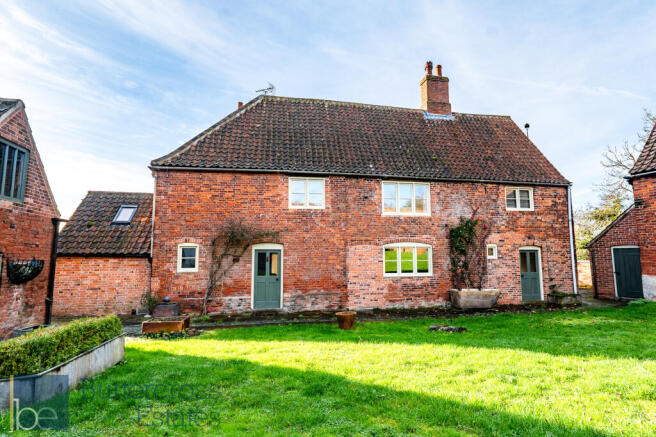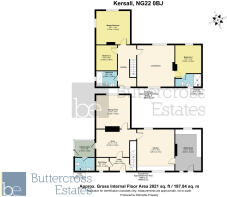3 bedroom detached house for rent
Manor Farm, Kersall, NG22

Letting details
- Let available date:
- Ask agent
- Deposit:
- £2,192A deposit provides security for a landlord against damage, or unpaid rent by a tenant.Read more about deposit in our glossary page.
- Min. Tenancy:
- Ask agent How long the landlord offers to let the property for.Read more about tenancy length in our glossary page.
- Let type:
- Long term
- Furnish type:
- Ask agent
- Council Tax:
- Ask agent
- PROPERTY TYPE
Detached
- BEDROOMS
3
- BATHROOMS
2
- SIZE
2,271 sq ft
211 sq m
Key features
- Rural location 8/9 miles from Southwell and Newark
- Stunning views
- Snug with wood burning stove
- First floor lounge
- Large dining room
- Underfloor heating in kitchen and bathrooms
- Utility and boot room
- 3 double bedrooms
- 2 bathrooms
- Additional fields, stables and buildings by negotiation
Description
The property offers generous and characterful accommodation, including a bespoke kitchen, dining room, cosy snug with a wood-burning stove, conservatory, utility, boot room, WC and a spacious lounge. Upstairs are three well-sized bedrooms, with the master enjoying dual-aspect views, along with an En-suite and a stylish family bathroom. Outside, the home features a large private garden and a spacious shared parking area, all complementing the attractive rural setting.
The property benefits from underfloor heating in the kitchen, conservatory and bathrooms, LPG radiators elsewhere, and improved insulation while retaining its period character and high-quality finishes throughout.
THE AREA
Kersall is a peaceful rural village surrounded by open countryside, offering scenic walks and a quiet, community-focused lifestyle. Nearby, Kneesall provides a well-regarded primary school and local amenities, while the market in Newark-On-Trent and Southwell offer shops, cafes, restaurants and historic attractions. Excellent transport links via the A1 and Newark's rail services to London make the location ideal for those seeking countryside living with easy connectivity.
THE HOME
Lobby – (2.50 x1.65m) Glazed front door leading to boot room, staircase & snug , Radiator.
Boot room - ( 1.60x1.65) Storage & hanging space, radiator.
Snug (4.25x3.40m) - Cream travertine flooring, wood burning stove & oak shelving, double doors leading to conservatory. Door to lobby, understairs cupboard, Radiator.
Conservatory (2.75x2.05m) - Door leading to toilet. Cream travertine flooring. Glazed exterior door leading to second patio area & garden. Underfloor heating.
Downstairs Toilet (2.50x 1.65m) - Cream travertine flooring. Toilet, bidet & basin, & possible shower. Heated towel rail & underfloor heating.
Kitchen (4.75x5.25m) - Bespoke kitchen units, Smeg double electric cooker with 6 ring gas hobs. Small fridge, Inbuilt Georgian cupboard. Glazed Patio doors leading to stone slabbed rear patio and private garden. Window to the north overlooking a grassed courtyard. The courtyard is enclosed by period brick built stables, outbuildings and threshing barn (buildings not included). Door leading to utility room. Cream travertine flooring. Extractor fan, radiator and underfloor heating.
Dining Room (4.35x4.30m) - Solid Oak flooring, windows to south & east. Inbuilt Georgian cupboard. Radiator, wood burning stove. Ethernet connection.
Utility Room (5.25x3.30m) - Large practical utility room, double commercial stainless steel kitchen sinks & stainless steel work top tables. Plumbing for washer, dishwasher etc. Radiator, log burner and cream travertine flooring ,underfloor heating. External door leading to grassed courtyard area.
Stairs leading to landing and the first floor:
Living Room - Spacious living room with uninterrupted views across the countryside. Door leading to bedroom two.
Bedroom One (4.70x4.30m) - Cream wool carpet, built in Georgian cupboard/wardrobe. Windows to the east and to the south, radiator.
Bedroom Two (3.35x3.40m) - Seagrass flooring, built in hanging rail space, shelf and small cupboard. Door connecting with ensuite, radiator.
Ensuite (3.3x1.60m approx.) - Comprises of a large shower unit, basin & toilet. Window & cream travertine flooring. Heated towel rail & underfloor heating & extractor fan.
Bedroom Three - A small double bedroom.
Bathroom (1.95x2.65to3.3m) - Cream travertine flooring, inbuilt bath with travertine surround, large shower unit, basin & toilet. Heated towel rail, underfloor heating & extractor fan.
Externally - External spacious shared parking area. Grassed courtyard to the north and large private rear garden to the south.
Extended grounds and stables are available subject to separate negotiation.
VIRTUAL TOUR - Follow the link to our Matterport virtual tour -
COUNCIL TAX BAND - E
ENERGY PERFORMANCE RATING - E (please talk to the agent)
PETS - Pets considered
AVAILABILITY - This property is available immediately. Please call today to book a viewing.
VIEWINGS - Available 7 days a week, strictly by appointment and availability. Call to book your viewing .
BROADBAND SPEED - Superfast up to 40 mbps. Quickline currently installed.
MOBILE SIGNAL COVERAGE - O2, Vodafone, EE & Three - Likely
VIEWINGS - AVAILABLE 7 DAYS A WEEK (subject to availability). Call to book your place.
TENANCY TERM- The initial tenancy length is 12 months. It will automatically go onto a monthly rolling contract unless notice is received/served.
TENANCY MANAGEMENT -The property will be managed by The landlord for the duration of the tenancy.
AWARD WINNING SERVICE - By delivering exceptional customer service we have been voted the Best Letting Agent in Newark and Nottinghamshire by AllAgents.co.uk as well as winning the British Property Awards Gold Winner in Newark.
- COUNCIL TAXA payment made to your local authority in order to pay for local services like schools, libraries, and refuse collection. The amount you pay depends on the value of the property.Read more about council Tax in our glossary page.
- Ask agent
- PARKINGDetails of how and where vehicles can be parked, and any associated costs.Read more about parking in our glossary page.
- Yes
- GARDENA property has access to an outdoor space, which could be private or shared.
- Yes
- ACCESSIBILITYHow a property has been adapted to meet the needs of vulnerable or disabled individuals.Read more about accessibility in our glossary page.
- Ask agent
Manor Farm, Kersall, NG22
Add an important place to see how long it'd take to get there from our property listings.
__mins driving to your place
Notes
Staying secure when looking for property
Ensure you're up to date with our latest advice on how to avoid fraud or scams when looking for property online.
Visit our security centre to find out moreDisclaimer - Property reference BND-31053699. The information displayed about this property comprises a property advertisement. Rightmove.co.uk makes no warranty as to the accuracy or completeness of the advertisement or any linked or associated information, and Rightmove has no control over the content. This property advertisement does not constitute property particulars. The information is provided and maintained by Buttercross Estates, Newark. Please contact the selling agent or developer directly to obtain any information which may be available under the terms of The Energy Performance of Buildings (Certificates and Inspections) (England and Wales) Regulations 2007 or the Home Report if in relation to a residential property in Scotland.
*This is the average speed from the provider with the fastest broadband package available at this postcode. The average speed displayed is based on the download speeds of at least 50% of customers at peak time (8pm to 10pm). Fibre/cable services at the postcode are subject to availability and may differ between properties within a postcode. Speeds can be affected by a range of technical and environmental factors. The speed at the property may be lower than that listed above. You can check the estimated speed and confirm availability to a property prior to purchasing on the broadband provider's website. Providers may increase charges. The information is provided and maintained by Decision Technologies Limited. **This is indicative only and based on a 2-person household with multiple devices and simultaneous usage. Broadband performance is affected by multiple factors including number of occupants and devices, simultaneous usage, router range etc. For more information speak to your broadband provider.
Map data ©OpenStreetMap contributors.




