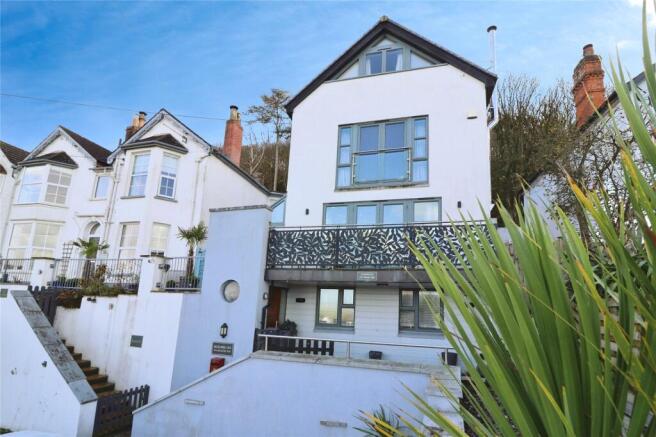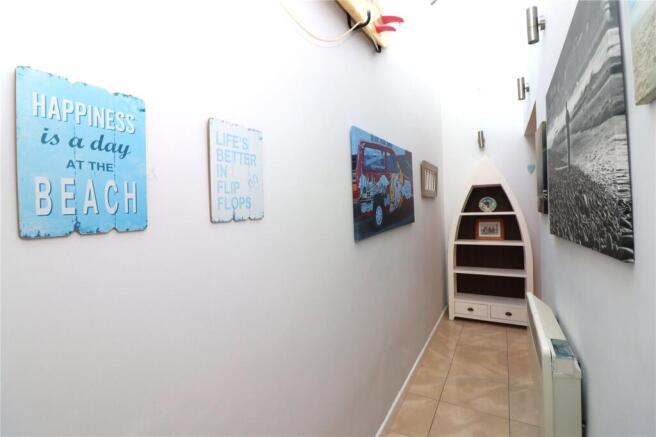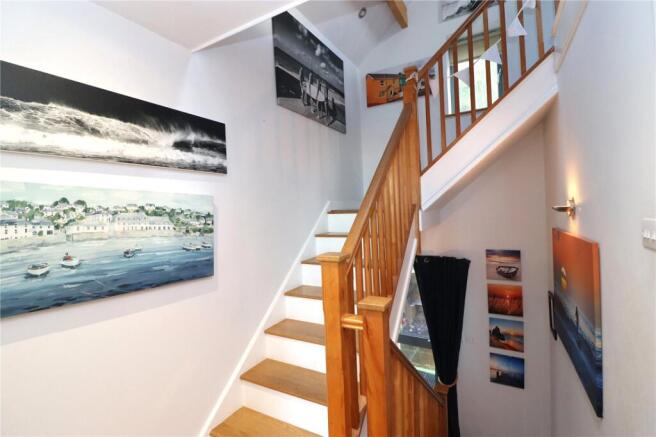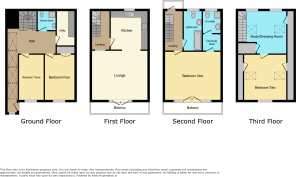
Atlantic Way, Westward Ho, Bideford, Devon, EX39

- PROPERTY TYPE
Detached
- BEDROOMS
4
- SIZE
Ask agent
- TENUREDescribes how you own a property. There are different types of tenure - freehold, leasehold, and commonhold.Read more about tenure in our glossary page.
Freehold
Key features
- Stunning four-bedroom detached townhouse in Westward Ho!, North Devon
- Elevated position with panoramic coastal views across Pebble Ridge and out to sea
- Accommodation arranged over four floors for flexible living
- Ground floor: Two double bedrooms, shower room, utility
- First floor: Stylish kitchen/breakfast room and lounge/diner with balcony
- Second floor: Principal bedroom with en suite and family bathroom
- Third floor: Fourth bedroom and versatile games room / home office
- Exceptional lifestyle opportunity with spacious, well-planned living areas
- Early internal viewing highly recommended
Description
Arranged over four floors, the home offers spacious and versatile accommodation, including a stylish kitchen/breakfast room, a beautiful lounge/diner with balcony, four generous bedrooms, and a luxurious principal suite.
A truly impressive coastal residence offering flexible living and an enviable North Devon lifestyle.
Chequers Estate Agents are delighted to offer for sale this exceptional four-bedroom detached townhouse, enviably positioned in the sought-after coastal location of Westward Ho!, North Devon.
Occupying an elevated position, the property commands magnificent panoramic views across the iconic Pebble Ridge and out to sea.
This impressive home offers spacious and beautifully arranged accommodation set across four floors, designed to make the most of the breathtaking outlook. The ground floor comprises two generous double bedrooms, a modern shower room and a practical utility area. The first floor hosts a stylish kitchen/breakfast room and a stunning lounge/diner, complete with doors opening to a balcony that captures the ever-changing coastal scenery.
The second floor features a luxurious principal bedroom with en suite shower room and a contemporary family bathroom, while the top floor provides a versatile fourth bedroom and an additional games room or home office.
A truly unique and striking coastal residence, offering flexible living space, exceptional views and an unrivalled lifestyle opportunity. An early internal viewing is highly recommended to fully appreciate all that this wonderful home has to offer.
Entrance Hall
7.21m x 0.94m
A welcoming entrance hall that sets the tone for the home, providing access to the ground floor accommodation.
Bedroom Three
3.89m x 2.54m
A well-proportioned double bedroom featuring underfloor heating and a pleasant outlook to the front of the property.
Bedroom Four
3.89m x 2.54m
Another spacious double bedroom, also enjoying underfloor heating and a front-facing view.
Shower Room
1.63m x 1.45m
Fitted with a contemporary white suite comprising a large walk-in shower, low-level WC and wash hand basin. Finished with tiled walls and a heated towel rail.
Utility Room
2.8m x 1.4m
A practical space offering a range of modern units with plumbing and space for white goods.
First Floor
Kitchen/Breakfast Room
3.23m x 3.15m
Beautifully fitted with a range of matching wall and base units, complemented by modern work surfaces. Integrated appliances include an oven and hob, dishwasher, and fridge/freezer. Underfloor heating adds comfort to this sociable cooking and dining space.
Lounge/Diner
5.2m x 3.89m
A stunning open-plan living space, designed to take full advantage of the breathtaking sea views across Westward Ho! French doors and large picture windows flood the room with natural light and provide access to the balcony – the perfect spot to enjoy the coastal panorama. A feature wood-burning stove creates a warm and inviting atmosphere, making this an ideal room for all seasons.
Second Floor
Bedroom One
5.18m x 3.9m
A generous principal bedroom with far-reaching views over the village and towards the coastline.
En-Suite Shower Room
2.26m x 1.2m
Comprising a large shower cubicle, low-level WC and wash hand basin, finished with tiled walls and a heated towel rail.
Bathroom
3.48m x 1.57m
A stylish family bathroom fitted with a modern suite including a panelled bath with shower over, low-level WC and wash hand basin. Fully tiled with a heated towel rail for added comfort.
Half Landing
Provides access to the private rear courtyard garden.
Third Floor
Games Room
3.45m x 2.51m
A versatile and generously sized room with Velux windows and built-in storage. Perfect for use as a games room, home office, or additional guest bedroom.
Bedroom Two
3.94m x 3.9m
A spacious double bedroom with a vaulted ceiling and distinctive window offering truly spectacular panoramic sea views.
Outside
To the front of the property there is off-road parking for multiple vehicles and steps leading up to a front courtyard. To the rear, a private and enclosed courtyard garden provides an easily maintained outdoor space, ideal for relaxation or entertaining. The balcony, accessed via the lounge/diner, offers a superb vantage point to enjoy the ever-changing coastal scenery.
Brochures
Particulars- COUNCIL TAXA payment made to your local authority in order to pay for local services like schools, libraries, and refuse collection. The amount you pay depends on the value of the property.Read more about council Tax in our glossary page.
- Band: E
- PARKINGDetails of how and where vehicles can be parked, and any associated costs.Read more about parking in our glossary page.
- Yes
- GARDENA property has access to an outdoor space, which could be private or shared.
- Yes
- ACCESSIBILITYHow a property has been adapted to meet the needs of vulnerable or disabled individuals.Read more about accessibility in our glossary page.
- Ask agent
Energy performance certificate - ask agent
Atlantic Way, Westward Ho, Bideford, Devon, EX39
Add an important place to see how long it'd take to get there from our property listings.
__mins driving to your place
Get an instant, personalised result:
- Show sellers you’re serious
- Secure viewings faster with agents
- No impact on your credit score
Your mortgage
Notes
Staying secure when looking for property
Ensure you're up to date with our latest advice on how to avoid fraud or scams when looking for property online.
Visit our security centre to find out moreDisclaimer - Property reference CHE250376. The information displayed about this property comprises a property advertisement. Rightmove.co.uk makes no warranty as to the accuracy or completeness of the advertisement or any linked or associated information, and Rightmove has no control over the content. This property advertisement does not constitute property particulars. The information is provided and maintained by Chequers, Barnstaple. Please contact the selling agent or developer directly to obtain any information which may be available under the terms of The Energy Performance of Buildings (Certificates and Inspections) (England and Wales) Regulations 2007 or the Home Report if in relation to a residential property in Scotland.
*This is the average speed from the provider with the fastest broadband package available at this postcode. The average speed displayed is based on the download speeds of at least 50% of customers at peak time (8pm to 10pm). Fibre/cable services at the postcode are subject to availability and may differ between properties within a postcode. Speeds can be affected by a range of technical and environmental factors. The speed at the property may be lower than that listed above. You can check the estimated speed and confirm availability to a property prior to purchasing on the broadband provider's website. Providers may increase charges. The information is provided and maintained by Decision Technologies Limited. **This is indicative only and based on a 2-person household with multiple devices and simultaneous usage. Broadband performance is affected by multiple factors including number of occupants and devices, simultaneous usage, router range etc. For more information speak to your broadband provider.
Map data ©OpenStreetMap contributors.








