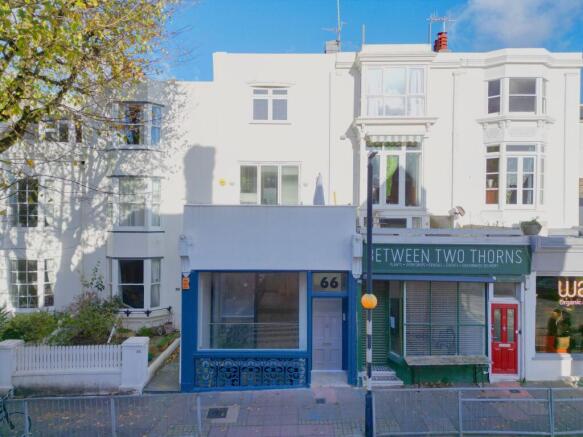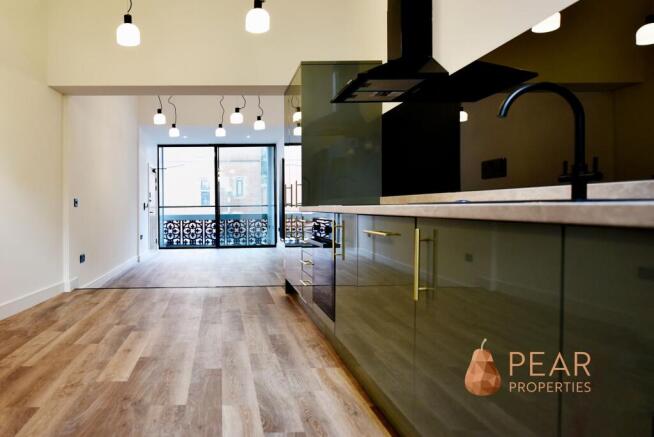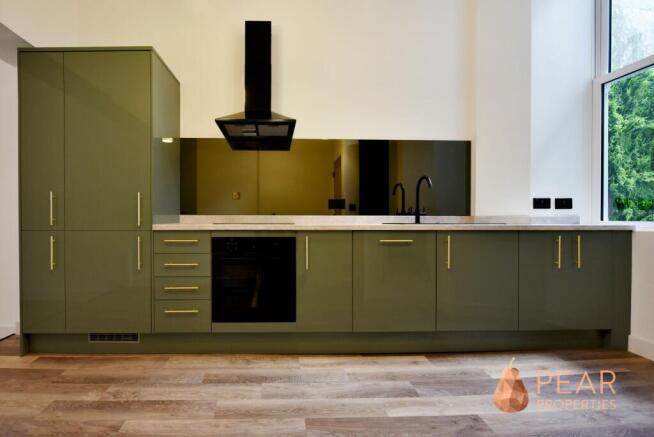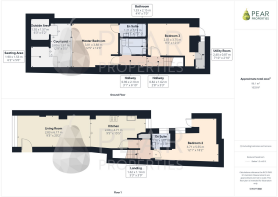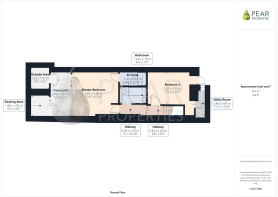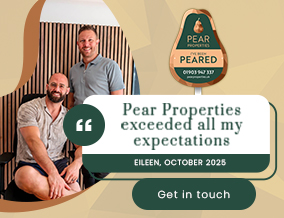
3 bedroom maisonette for sale
Upper North Street, Brighton, BN1

- PROPERTY TYPE
Maisonette
- BEDROOMS
3
- BATHROOMS
3
- SIZE
1,034 sq ft
96 sq m
Key features
- Open Plan Kitchen/Living Area
- Brand New, Exceptionally Converted Property with 10 Year Warranty
- 3 Generous Bedrooms
- Share of Freehold
- Beautiful Private Courtyard Garden
- Central Brighton Location
- Luxury Bathroom and 2 En-Suites
- 10 Minutes Walk to Brighton Station
Description
Introducing this beautiful, newly converted three-bedroom maisonette, thoughtfully designed and positioned in the heart of central Brighton. The property comes with a 10 year warranty, adding reassurance to its high quality finish.
From the moment you enter, the attention to detail is clear. The open plan kitchen and living area has been created with modern living in mind, offering a comfortable and well proportioned space that feels calm and contemporary. If you feel like a breath of fresh air is needed, then simply slide back the lounge door and experience that inside/outside touch.
The home includes a beautifully designed main bathroom along with two en-suites, each finished to a high standard. The overall feel is one of considered luxury, with each room offering a blend of practicality and style.
Only a 10-minute walk from Brighton Station, the location is ideal for both commuters and those looking to enjoy everything the city has to offer. Shops, restaurants, cafés and entertainment are all within easy reach.
The property is offered with a share of freehold, providing a greater level of independence and long-term security. The pièce de résistance is undoubtedly the private courtyard garden, a rare and welcome retreat in such a central location. Thoughtfully executed and entirely private, it offers an inviting space to unwind, entertain, or simply enjoy a quiet moment away from the pace of the city.
This property is well suited to anyone looking for a refined, low-maintenance home in one of Brighton’s most desirable areas.
EPC Rating: C
Kitchen
4.71m x 2.88m
Brand New Modern Kitchen with Integrated Appliances, Including a Dishwasher, and Fridge Freezer.
Lounge
6.17m x 2.83m
Spacious and well presented lounge with feature light fitting, Karndean flooring throughout and a Juliet balcony overlooking the courtyard garden.
Master Bedroom
3.88m x 3.81m
A superb example of a Master Bedroom, with a modern en-suite and a large set of sliding doors leading to the beautiful courtyard.
Bedroom 2
5.55m x 3.71m
A spacious second bedroom complimented with a stylish En-suite.
Bedroom 3
3.75m x 2.83m
A further double bedroom with understairs storage and cupboard suitable for multiple uses.
En-Suite (Bedroom 2)
1.61m x 1.16m
A stylish shower En-suite compliments bedroom 2. Comprising walk in shower cubicle with overhead shower, sink unit, WC, heated towel rail and heated mirror with ambient lighting.
Bathroom
2.15m x 1.21m
A contemporary tiled bathroom, comprising a bath with overhead shower, sink unit, WC, heated towel rail and heated mirror with ambient lighting.
En-Suite (Master Bedroom)
2.19m x 1.21m
A stylish shower en-suite compliments the master bedroom. Comprising walk in shower cubicle with a water fall shower and hand held shower attachment, vanity sink unit, WC, heated towel rail and heated mirror with ambient lighting.
Garden
3.89m x 3.2m
The pièce de résistance being the courtyard garden with seating and further space for storage or additional seating. A fantastic space to relax or entertain.
- COUNCIL TAXA payment made to your local authority in order to pay for local services like schools, libraries, and refuse collection. The amount you pay depends on the value of the property.Read more about council Tax in our glossary page.
- Ask agent
- PARKINGDetails of how and where vehicles can be parked, and any associated costs.Read more about parking in our glossary page.
- Ask agent
- GARDENA property has access to an outdoor space, which could be private or shared.
- Private garden
- ACCESSIBILITYHow a property has been adapted to meet the needs of vulnerable or disabled individuals.Read more about accessibility in our glossary page.
- Ask agent
Upper North Street, Brighton, BN1
Add an important place to see how long it'd take to get there from our property listings.
__mins driving to your place
Get an instant, personalised result:
- Show sellers you’re serious
- Secure viewings faster with agents
- No impact on your credit score
Your mortgage
Notes
Staying secure when looking for property
Ensure you're up to date with our latest advice on how to avoid fraud or scams when looking for property online.
Visit our security centre to find out moreDisclaimer - Property reference 0bc49c99-2acc-48ef-9be9-bd096fbc958a. The information displayed about this property comprises a property advertisement. Rightmove.co.uk makes no warranty as to the accuracy or completeness of the advertisement or any linked or associated information, and Rightmove has no control over the content. This property advertisement does not constitute property particulars. The information is provided and maintained by Pear Properties, Lancing. Please contact the selling agent or developer directly to obtain any information which may be available under the terms of The Energy Performance of Buildings (Certificates and Inspections) (England and Wales) Regulations 2007 or the Home Report if in relation to a residential property in Scotland.
*This is the average speed from the provider with the fastest broadband package available at this postcode. The average speed displayed is based on the download speeds of at least 50% of customers at peak time (8pm to 10pm). Fibre/cable services at the postcode are subject to availability and may differ between properties within a postcode. Speeds can be affected by a range of technical and environmental factors. The speed at the property may be lower than that listed above. You can check the estimated speed and confirm availability to a property prior to purchasing on the broadband provider's website. Providers may increase charges. The information is provided and maintained by Decision Technologies Limited. **This is indicative only and based on a 2-person household with multiple devices and simultaneous usage. Broadband performance is affected by multiple factors including number of occupants and devices, simultaneous usage, router range etc. For more information speak to your broadband provider.
Map data ©OpenStreetMap contributors.
