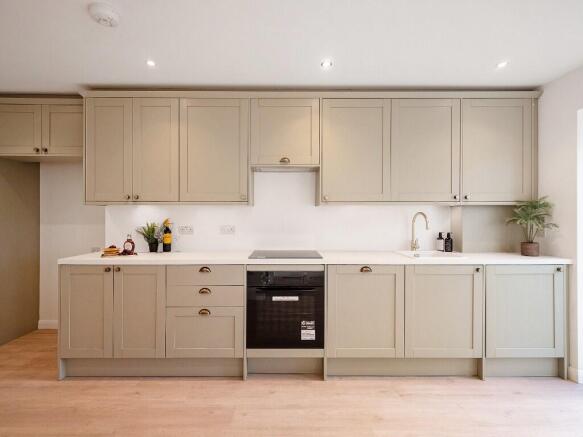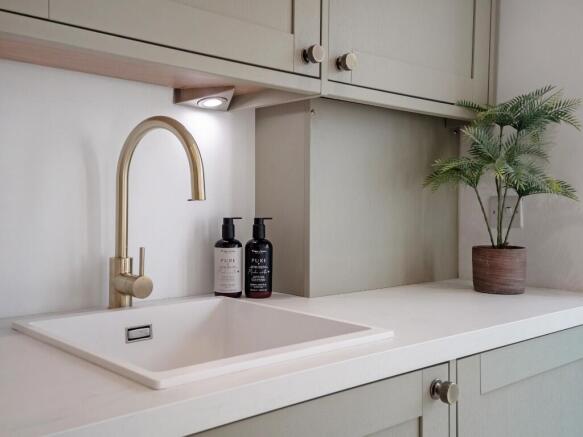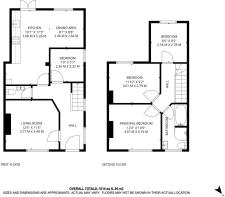4 bedroom end of terrace house for sale
CHAIN FREE, 15 Marshall Avenue, St. Albans, Hertfordshire, AL3

- PROPERTY TYPE
End of Terrace
- BEDROOMS
4
- BATHROOMS
1
- SIZE
1,014 sq ft
94 sq m
- TENUREDescribes how you own a property. There are different types of tenure - freehold, leasehold, and commonhold.Read more about tenure in our glossary page.
Freehold
Key features
- CHAIN FREE & CLOSE TO SCHOOLS
- Fully renovated four bedroom end of terrace home
- Open plan kitchen dining living space with shaker cabinetry and integrated appliances
- Additional separate living room with same oak flooring
- Versatile fourth bedroom ideal as office, gym or guest room
- Contemporary cloakroom and useful understairs storage
- Three peaceful first floor bedrooms
- Boutique bathroom with bath and separate shower
- Generous rear garden with newly laid lawn and mature trees
- Driveway with parking for up to three cars
Description
Marshall Avenue sits within a well connected residential pocket of St Albans, close to local shops, green spaces and excellent schools. Number 15, a beautifully renovated end of terrace home offers a fresh chapter for its next owner. Every part of the renovation has been approached with care, creating a residence that feels calm, contemporary and ready to move straight into.
Light flows easily through the home and the finishes are warm and understated. Each room has been shaped around the needs of modern living with space to work, relax and come together.
As the owners describe it, "We wanted to create a home that feels effortless to live in and gives a family everything they need from day one."
A WELCOMING START
The hallway sets the tone for the rest of the residence. Warm oak flooring leads you through the ground floor and the soft neutral palette brings a sense of ease and elegance. Natural light picks up the clean lines and craftsmanship of the renovation and creates a gentle welcome from the moment you step inside.
As the owners put it, "We love how bright the hallway feels. Even on a dull day it lifts your mood the moment you walk in."
THE HEART OF THE HOME
The open plan kitchen dining living space is the centrepiece of the residence. The kitchen features elegant shaker style cabinetry in a muted sage, smooth worktops, brushed brass details and integrated appliances including the dishwasher and washing machine. Everything feels beautifully streamlined.
The room flows naturally into the dining and seating areas which offer flexibility for family life or relaxed entertaining. French doors open directly onto the garden bringing the outdoors into everyday living and creating the perfect setting for summer meals or weekend get togethers.
The owners describe this room as "where everyone naturally ends up. It is bright, social and easy to live in."
A SECOND LIVING ROOM
To the front of the home is a separate reception room finished with the same warm oak flooring. It has a gentle, inviting feel and works beautifully as a quiet sitting room, a TV snug or a dedicated playroom.
"There is something comforting about having a second space to relax in," the owners explain. "You can have the buzz of the open plan area and still enjoy a quiet corner to unwind."
A VERSATILE FOURTH BEDROOM
Also on the ground floor is the fourth bedroom. It receives good natural light and offers flexibility for many different uses including a home office, exercise space or occasional guest room. Its downstairs position also supports multi generational living if needed.
"We wanted this room to work for different lifestyles," the owners say. "It adapts so easily depending on what you need."
PRACTICAL EXTRAS DOWNSTAIRS
A beautifully finished cloakroom sits off the hallway with textured tiling, a wood style vanity and brushed brass fittings.
There is also useful understairs storage which helps keep the ground floor organised and uncluttered.
A CALM FIRST FLOOR
Upstairs the atmosphere shifts into something peaceful and cosy. There are three bedrooms here each finished with neutral carpets and a gentle palette that enhances the sense of calm. The renovation feels considered and restful with nothing overpowering the simplicity of the design.
The principal bedroom is bright and well proportioned. There is ample space for wardrobes and the calm, uncluttered feel makes it a lovely room to begin and end the day.
"As soon as we finished this room it became our favourite," the owners say. "It feels restful and quiet."
The second bedroom comfortably accommodates a double bed and benefits from soft natural light. It is an inviting space for children or guests and has lovely views over the garden.
"We love how peaceful it feels at the back of the house."
The third bedroom shares the same garden views, is a well shaped single and works perfectly as a child's room, nursery or study.
"It is a lovely room for a desk. It gets great light."
A BOUTIQUE BATHROOM RETREAT
The family bathroom is beautifully finished with ribbed tiling, brushed brass fittings and warm textures that create a subtle boutique feel. With both a bath and a separate shower it is practical as well as elegant.
"We wanted something timeless. A bathroom that would still feel good in years to come."
A GENEROUS GARDEN WITH REAL POTENTIAL
One of the surprising features of 15 Marshall Avenue is the size of the garden. The newly laid lawn stretches much further than expected and the mature trees at the boundary give a sense of depth and greenery. It offers plenty of space for children to play, for outdoor dining or for future landscaping ideas. With its scale and openness it is a wonderful setting for family life.
"What sold the house to us was the garden. It is such a rare size for the area."
Side access adds further practicality and makes garden living easy.
PARKING AND PRACTICAL DETAILS
At the front of the home the newly laid driveway provides parking for up to three cars which is a real benefit in this part of St Albans. The exterior has a clean modern look and the home presents beautifully from the street.
Inside everything is newly renovated including the flooring, carpets, electrics and heating. With no onward chain the residence is ready for immediate occupation.
A LOCATION LOVED FOR ITS BALANCE
Marshall Avenue offers a superb blend of community, convenience and access to green spaces. St Albans City station is around a 25-30 minute walk and the city centre is equally accessible on foot. Local shops, cafés and parks are all close by.
Families are particularly drawn to this area for the excellent school catchment with highly regarded primary and secondary options nearby. Sandringham Secondary School, Ofsted rated Outstanding in March 2024, is the 'closest' (as detailed by Hertfordshire County Council) secondary.
READY FOR ITS NEXT CHAPTER
15 Marshall Avenue is a newly renovated residence with a gentle elegance. It offers thoughtful modern living, generous space and a garden that brings real opportunity. Everything is move in ready and the home is prepared for its next chapter.
SPECIFICATION
Tenure: Freehold
Floor Area: 1014sq ft
Four bedrooms | One bathroom | Two reception rooms
Open plan kitchen dining living space with integrated dishwasher and washing machine
Shaker style cabinetry | Smooth worktops | Brushed brass details
Warm oak flooring on ground floor (hallway, kitchen and living spaces)
Neutral carpeted bedrooms
Boutique family bathroom with separate bath and shower
Cloakroom and understairs storage
Gas central heating | Fully rewired and refurbished
Driveway with parking for up to three cars
Generous rear garden with newly laid lawn
Convenient side access
Approx. 25-30 minute walk to St Albans City station and centre
Excellent local school options in catchment
- COUNCIL TAXA payment made to your local authority in order to pay for local services like schools, libraries, and refuse collection. The amount you pay depends on the value of the property.Read more about council Tax in our glossary page.
- Ask agent
- PARKINGDetails of how and where vehicles can be parked, and any associated costs.Read more about parking in our glossary page.
- Yes
- GARDENA property has access to an outdoor space, which could be private or shared.
- Yes
- ACCESSIBILITYHow a property has been adapted to meet the needs of vulnerable or disabled individuals.Read more about accessibility in our glossary page.
- Ask agent
CHAIN FREE, 15 Marshall Avenue, St. Albans, Hertfordshire, AL3
Add an important place to see how long it'd take to get there from our property listings.
__mins driving to your place
Get an instant, personalised result:
- Show sellers you’re serious
- Secure viewings faster with agents
- No impact on your credit score
Your mortgage
Notes
Staying secure when looking for property
Ensure you're up to date with our latest advice on how to avoid fraud or scams when looking for property online.
Visit our security centre to find out moreDisclaimer - Property reference TE202511. The information displayed about this property comprises a property advertisement. Rightmove.co.uk makes no warranty as to the accuracy or completeness of the advertisement or any linked or associated information, and Rightmove has no control over the content. This property advertisement does not constitute property particulars. The information is provided and maintained by Tuckfield Estates, Covering Harpenden. Please contact the selling agent or developer directly to obtain any information which may be available under the terms of The Energy Performance of Buildings (Certificates and Inspections) (England and Wales) Regulations 2007 or the Home Report if in relation to a residential property in Scotland.
*This is the average speed from the provider with the fastest broadband package available at this postcode. The average speed displayed is based on the download speeds of at least 50% of customers at peak time (8pm to 10pm). Fibre/cable services at the postcode are subject to availability and may differ between properties within a postcode. Speeds can be affected by a range of technical and environmental factors. The speed at the property may be lower than that listed above. You can check the estimated speed and confirm availability to a property prior to purchasing on the broadband provider's website. Providers may increase charges. The information is provided and maintained by Decision Technologies Limited. **This is indicative only and based on a 2-person household with multiple devices and simultaneous usage. Broadband performance is affected by multiple factors including number of occupants and devices, simultaneous usage, router range etc. For more information speak to your broadband provider.
Map data ©OpenStreetMap contributors.





