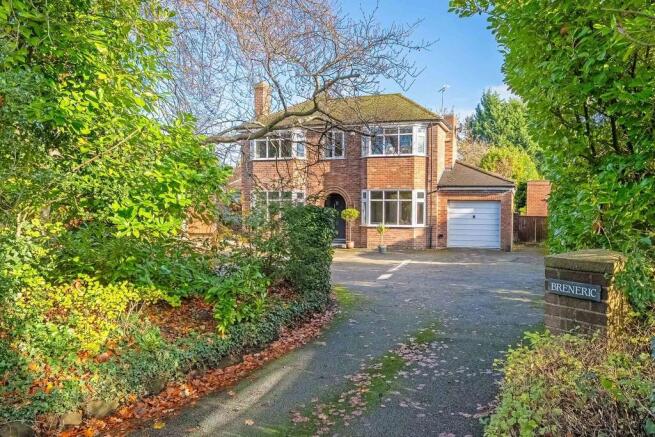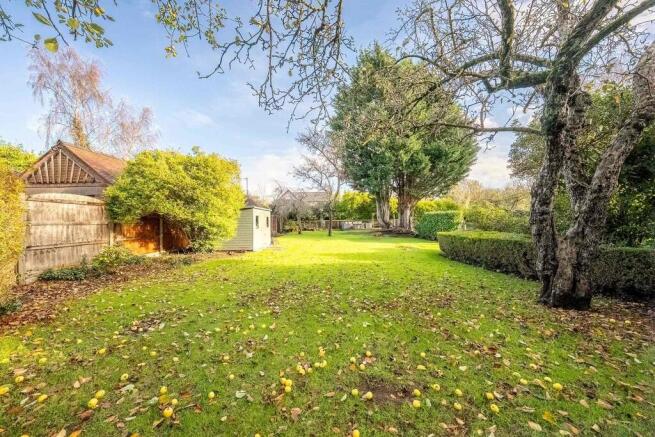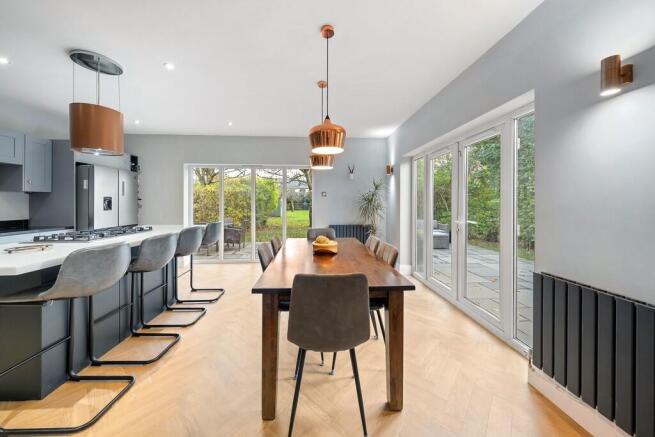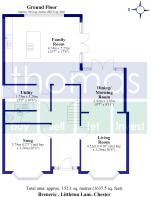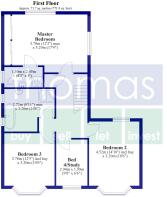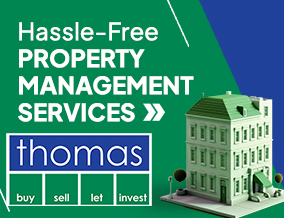
Breneric

- PROPERTY TYPE
Detached
- BEDROOMS
4
- BATHROOMS
2
- SIZE
1,638 sq ft
152 sq m
- TENUREDescribes how you own a property. There are different types of tenure - freehold, leasehold, and commonhold.Read more about tenure in our glossary page.
Freehold
Key features
- Walking distance to good and outstanding schools.
- Set back in a secluded fashion off Littleton Lane with plenty of parking.
- EPC "C" - An economical property!
- An impressive looking property that is deceptively spacious.
- Extended and a lot of investment including very recent improvements.
- Fantastic Family room with Glazed Folding doors.
- Beautiful Ensuite – Just completed!
- Beautiful Bathroom, Cloakroom and Amtico Flooring.
- Just decorated.
- Long garden that has been landscaped particularly well.
Description
This is one of those properties that could be argued is an all round winner, and in our opinion quite rightly so. The property in question is an impressive 4 bedroom detached with a garden more than double often found on a similar priced newer build. This is a property you have to see to appreciate and there aren't many like her.
Littleton is one of Chester's most sought after villages and Breneric is about a 10 minute walk past the picturesque duck pond to the good and outstandings schools and 6th form college in Christleton - itself the winner of "Best kept village" a number of times. There is a store, a pub, café, hairdressers, dentist and the Beautiful St James's Church. There are more amenities a few minutes futher in Waverton. The canal is also about a 10 minute walk and our sellers have enjoyed walking along the towpath to the City and to pubs that include "The Mount" that overlooks the River. They have loved their time here and are downsizing locally to maintain the lifestyle they have enjoyed living at Breneric over the years.
In our opinion there is a lot that this property has to offer. The downstairs has just been laid to an Amtico pale ash herringbone and it looks amazing. The hallway is spacious with a timber staircase and timber doors. to your right will be the bay fronted living room and dining/morning room in an open plan arrangement where glazed French doors open onto the patio. There is access from here to the Family room which has been substantially glazed to make the most of the garden outlook. In addition, glazed French doors open onto the patio. This lovely room features an island/cooking station with a "Neff" 5 ring gas hob and breakfast bar. There is a "Bosch" fan assisted oven and a "Neff" combination microwave/hot air oven. Surfaces are granite (excluding the island) with an etched drainer and the design allows for a recessed American fridge freezer and wine rack. This is a room you are going to love spending your time in. There is access to the utility room which has been fitted to match and from here to a smaller section of the hall by the Cloakroom/WC and to the side. This is a clever design that should work well. Alternatively there is an opening to and from the Family room into the hall way. Last but certainly not least is the bay fronted snug - a lovely room in itself with a pleasant outlook over the extensive frontage.
Moving upstairs and you will find a master bedroom that enjoys an elevated outlook over the garden. This impressive bedroom benefits from a built-in wardrobe with frosted sliding doors, hanging and shelving. There is an additional side facing window that makes this room feel even larger and brings in even more natural light. The ensuite has only just been fitted and it looks beautiful. This amazing room now features a walk in shower with drench and hand shower attachments, a 2 drawer wall hung vanity unit and a WC with water saving options. The tiling was definitely the right choice and flooring is Amtico. This is a perfect example of what can be achieved with some serious thought and expense.
Bedroom two is a big double and benefits from a bay window overlooking the frontage towards the fields and Welsh hills and a garden facing window. Bedroom three is also a good sized double and benefits from the bay window arrangement in the same fashion as bedroom two. Bedroom four is front facing single and could be equally useful as a nursery or study/home office.
The bathroom is a spacious one and features an impressive four piece suite that comprises of a claw foot roll top bath with a chrome mixer tap mid way and a corner glass and tile shower enclosure with double doors and an electric shower for independent and instant hot water. The wall hung basin with stone splashback is impressive and shows more of the tiling. Fitments include a tall stainless steel heated towel rail.
The landscaped garden is one you have to experience at first hand. It is impressive in size yet relatively easy to maintain. The garden is one of the reasons that won them over and our sellers tell us they have absolutely loved it. They have added a patio and a decked area to the far end where you can really relax and enjoy the natural surroundings. Whichever way you look, what you see should be pleasing. There are apple, pear and plum trees.
There is access to the garage which is a good size and benefits from rafter storage.
Breneric is a property you have to see. It is an individual property of considerable character. What you have here is an all round winner that comes along only once in a while and is expected to sell fast.
- COUNCIL TAXA payment made to your local authority in order to pay for local services like schools, libraries, and refuse collection. The amount you pay depends on the value of the property.Read more about council Tax in our glossary page.
- Ask agent
- PARKINGDetails of how and where vehicles can be parked, and any associated costs.Read more about parking in our glossary page.
- Garage
- GARDENA property has access to an outdoor space, which could be private or shared.
- Yes
- ACCESSIBILITYHow a property has been adapted to meet the needs of vulnerable or disabled individuals.Read more about accessibility in our glossary page.
- Ask agent
Breneric
Add an important place to see how long it'd take to get there from our property listings.
__mins driving to your place
Get an instant, personalised result:
- Show sellers you’re serious
- Secure viewings faster with agents
- No impact on your credit score
Your mortgage
Notes
Staying secure when looking for property
Ensure you're up to date with our latest advice on how to avoid fraud or scams when looking for property online.
Visit our security centre to find out moreDisclaimer - Property reference 102407012388. The information displayed about this property comprises a property advertisement. Rightmove.co.uk makes no warranty as to the accuracy or completeness of the advertisement or any linked or associated information, and Rightmove has no control over the content. This property advertisement does not constitute property particulars. The information is provided and maintained by Thomas Property Group, Waverton. Please contact the selling agent or developer directly to obtain any information which may be available under the terms of The Energy Performance of Buildings (Certificates and Inspections) (England and Wales) Regulations 2007 or the Home Report if in relation to a residential property in Scotland.
*This is the average speed from the provider with the fastest broadband package available at this postcode. The average speed displayed is based on the download speeds of at least 50% of customers at peak time (8pm to 10pm). Fibre/cable services at the postcode are subject to availability and may differ between properties within a postcode. Speeds can be affected by a range of technical and environmental factors. The speed at the property may be lower than that listed above. You can check the estimated speed and confirm availability to a property prior to purchasing on the broadband provider's website. Providers may increase charges. The information is provided and maintained by Decision Technologies Limited. **This is indicative only and based on a 2-person household with multiple devices and simultaneous usage. Broadband performance is affected by multiple factors including number of occupants and devices, simultaneous usage, router range etc. For more information speak to your broadband provider.
Map data ©OpenStreetMap contributors.
