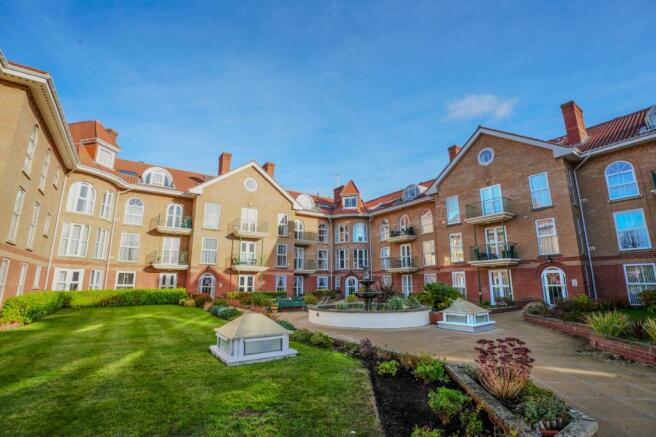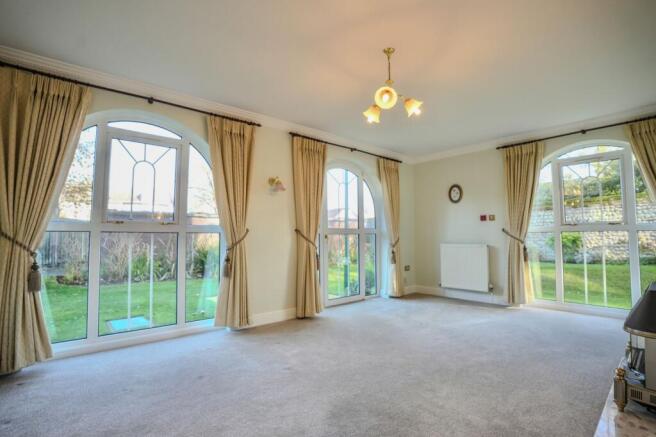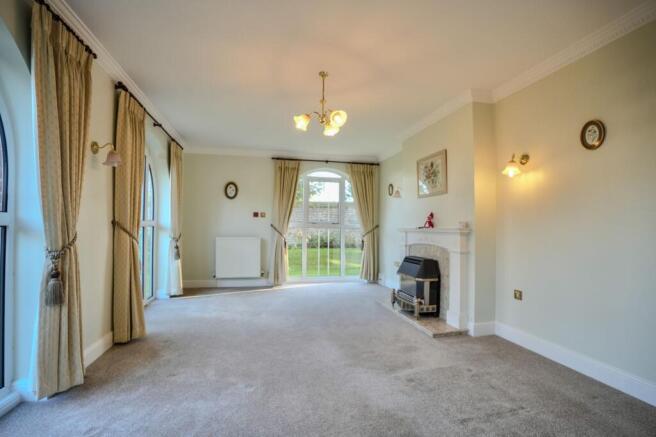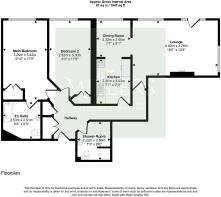
Colne Road, Cromer, NR27

- PROPERTY TYPE
Apartment
- BEDROOMS
2
- BATHROOMS
2
- SIZE
1,136 sq ft
106 sq m
Key features
- Ground Floor Apartment
- Highly Sought-After Development
- Two Double Bedrooms
- Living Room
- Kitchen & Separate Dining Room
- Shower Room/Utility & En-Suite
- Moments Away from The Town Centre & Beach
- Communal Swimming Pool & Gym
- Residents Lounge, Snooker Room & Much More
- No Onward Chain
Description
A stunning ground floor apartment set within Richmond Court Gardens, an exclusive gated development in the heart of Cromer. This beautifully presented apartment offers generous and well-proportioned accommodation, including two spacious double bedrooms with fitted wardrobes, the principal bedroom benefiting from a contemporary en-suite bathroom. The bright and airy living room is wonderfully enhanced by expansive windows and a glazed door that opens directly onto a private patio overlooking the immaculate communal gardens. There is ample space for dining, an elegant archway leads seamlessly into the dining room, with a further arch connecting to the well-appointed kitchen. Additional features include a generous separate shower room with an integrated utility area, fully plumbed with a washer/dryer.
Richmond Court Gardens is highly regarded for its exceptional standards and outstanding resident facilities, offering secure entry, underground parking, a heated indoor swimming pool with changing rooms, a fitness suite, indoor bowling green, table tennis and snooker rooms, a communal residents’ lounge, and beautifully landscaped gardens. This superb apartment presents a rare opportunity to enjoy luxury living with remarkable convenience, just moments from Cromer’s vibrant town centre and seafront. An internal viewing is strongly recommended to fully appreciate the quality and lifestyle this impressive development provides. Call Millers to view.
Entrance Hall
Entrance door leading into the spacious hallway with two built-in storage cupboards, carpeted flooring, wall mounted radiator, intercom entry phone, decorative coving, doors to the kitchen, living room, shower room/utility, bedrooms 1 and 2.
Kitchen
A range of fitted base and wall mounted units with work surfaces over, inset stainless steel sink with mixer tap over and side drainer, built-in mid-height electric oven, built-in microwave, inset four ring electric hob with extractor hood over, tiled splashbacks, integrated dishwasher, integrated freezer, space for fridge (fridge included), decorative coving, vinyl type flooring and archway opening to the dining room.
Living Room
uPVC double glazed windows to the rear and side aspect with fitted curtains, two wall mounted radiators, carpeted flooring, wall lights, decorative coving and uPVC double glazed door leading to the private patio and communal gardens
Dining Room
uPVC double glazed window to the rear aspect with fitted curtains, vinyl type flooring, wall mounted radiator, decorative coving and archway opening to the living room.
Bedroom 1
uPVC double glazed window to the rear aspect with fitted curtains, carpeted flooring, wall mounted radiator, built-in double wardrobe, decorative coving and door to the en-suite.
En-Suite
Part tiled walls, vinyl type flooring, wall mounted radiator, wall light, extractor fan, decorative coving, pedestal wash hand basin, low level WC and panel sided bath with glazed shower screen over and tiled surround.
Bedroom 2
uPVC double glazed window to the rear aspect with fitted curtains, carpeted flooring, wall mounted radiator, decorative coving and built-in double wardrobe.
Shower Room/Utility
Part tiled walls, extractor fan, low level WC, pedestal wash hand basin, shower cubicle with tiled surround, built-in storage cupboards, wall mounted radiator, vinyl type flooring, decorative coving, space and plumbing for a washer/dryer (included).
Garden
The ground-floor apartment enjoys direct access to a private patio that opens onto the beautifully maintained communal gardens, providing a tranquil outdoor space perfect for relaxation. The patio connects seamlessly with the living room, enhancing the sense of indoor–outdoor living. The property also benefits from secure underground parking.
Parking - Allocated parking
Allocated parking for 1 vehicle.
Disclaimer
Millers Estate Agents and their representatives are not authorised to make assurances about the property on their own behalf or on behalf of the seller. No responsibility is accepted for statements within these particulars, which do not form part of any offer or contract. Prospective buyers or tenants should verify leasehold charges, restrictions, or related matters through their legal adviser. All measurements, areas, and distances are approximate. Information, including descriptions, photos, and floor plans, is for general guidance and may not cover all aspects. It should not be assumed that necessary planning permissions, building regulations, or other consents are in place. Services, systems, and appliances have not been tested, and interested parties should conduct their own inspections and enquiries. Millers Estate Agents are members of The Property Ombudsman and part of the Propertymark Client Money Protection Scheme.
- COUNCIL TAXA payment made to your local authority in order to pay for local services like schools, libraries, and refuse collection. The amount you pay depends on the value of the property.Read more about council Tax in our glossary page.
- Band: D
- PARKINGDetails of how and where vehicles can be parked, and any associated costs.Read more about parking in our glossary page.
- Off street
- GARDENA property has access to an outdoor space, which could be private or shared.
- Private garden
- ACCESSIBILITYHow a property has been adapted to meet the needs of vulnerable or disabled individuals.Read more about accessibility in our glossary page.
- Ask agent
Energy performance certificate - ask agent
Colne Road, Cromer, NR27
Add an important place to see how long it'd take to get there from our property listings.
__mins driving to your place
Get an instant, personalised result:
- Show sellers you’re serious
- Secure viewings faster with agents
- No impact on your credit score
Your mortgage
Notes
Staying secure when looking for property
Ensure you're up to date with our latest advice on how to avoid fraud or scams when looking for property online.
Visit our security centre to find out moreDisclaimer - Property reference 5e8e0553-7269-4b7f-b5a9-2ba6a1f26ced. The information displayed about this property comprises a property advertisement. Rightmove.co.uk makes no warranty as to the accuracy or completeness of the advertisement or any linked or associated information, and Rightmove has no control over the content. This property advertisement does not constitute property particulars. The information is provided and maintained by Millers Estate Agents, Cromer. Please contact the selling agent or developer directly to obtain any information which may be available under the terms of The Energy Performance of Buildings (Certificates and Inspections) (England and Wales) Regulations 2007 or the Home Report if in relation to a residential property in Scotland.
*This is the average speed from the provider with the fastest broadband package available at this postcode. The average speed displayed is based on the download speeds of at least 50% of customers at peak time (8pm to 10pm). Fibre/cable services at the postcode are subject to availability and may differ between properties within a postcode. Speeds can be affected by a range of technical and environmental factors. The speed at the property may be lower than that listed above. You can check the estimated speed and confirm availability to a property prior to purchasing on the broadband provider's website. Providers may increase charges. The information is provided and maintained by Decision Technologies Limited. **This is indicative only and based on a 2-person household with multiple devices and simultaneous usage. Broadband performance is affected by multiple factors including number of occupants and devices, simultaneous usage, router range etc. For more information speak to your broadband provider.
Map data ©OpenStreetMap contributors.






