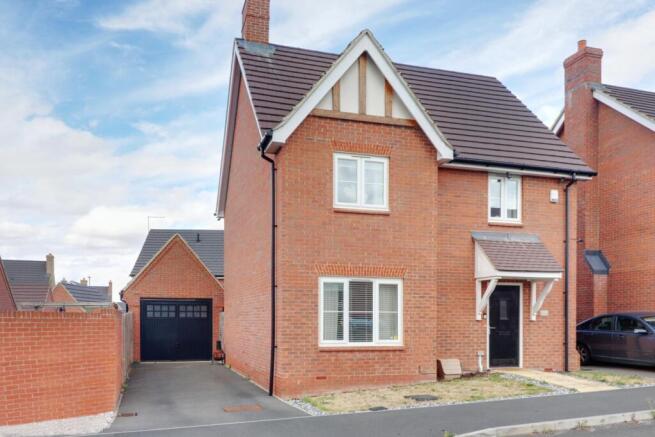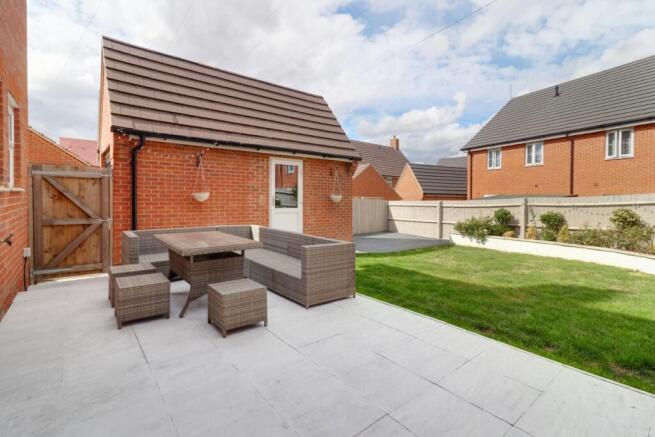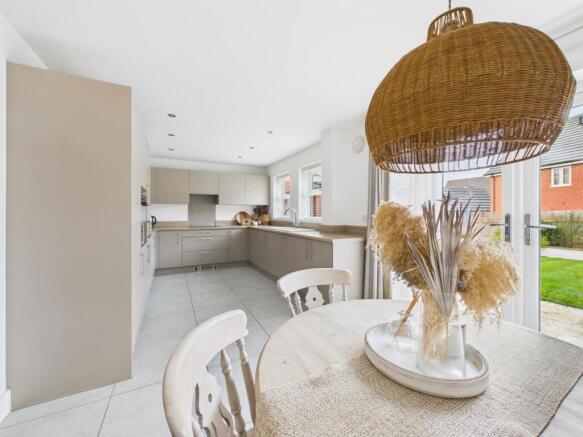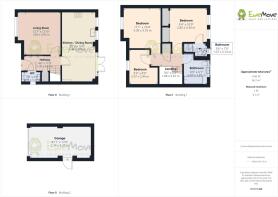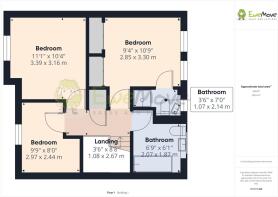Buckton Fields, Northampton NN2 8FH

- PROPERTY TYPE
Detached
- BEDROOMS
3
- BATHROOMS
2
- SIZE
Ask agent
- TENUREDescribes how you own a property. There are different types of tenure - freehold, leasehold, and commonhold.Read more about tenure in our glossary page.
Freehold
Key features
- Detached Modern Family Home with Single Garage
- Open Plan Kitchen/Dining Room
- Ensuite to Principle Bedroom
- Feature designed panelling to most rooms
- Popular Location close to Open Countryside
Description
NO ONWARD CHAIN! IMMACULATELY presented DETACHED 'Columbine' style 3 Bedroom superior family home constructed by Martin Grant in 2018 to a very high standard. Situated at the end of a quiet cul de sac on the popular Buckton Fields development this one is not to be missed.
This well positioned and well-proportioned family home has been very thoughtfully designed, making this a very practical and stylish home. The current owners have been very creative and added feature designed panelling to most rooms to add flair and elegance. There are three good sized bedrooms, an open plan kitchen diner and a single garage to the rear with side gated access to the walled garden. The lovely home further benefits from UPVC double glazing throughout, an efficient combination boiler and matching modern carpets.
To the front of the property is a covered storm porch providing shelter as you enter the attractive entrance hallway featuring high quality and extensive tiled flooring which flows through into the open plan kitchen/diner and ground floor cloakroom. The spacious living room has a cosy feel, with a soft carpet and window to front aspect providing a welcome and calming sanctuary. The ground floor cloakroom is fitted with a modern matching white suite. The Kitchen / Dining room is open plan, and is ideally located at the rear of the property, where double French doors lead you from the dining area onto the patio area, making this perfect for alfresco dining. The kitchen itself is well appointed with a range of built in appliances, and there is plenty of storage space provided by the extensive range of matching wall and base units. Stairs from the hallway lead to the first floor landing.
The landing feels spacious and has feature lighting at the top of the staircase. Doors lead to adjoining rooms and there is a very useful storage cupboard which houses the boiler. The master bedroom has a large built in wardrobe with sliding mirror doors, and a very stylish and well-appointed ensuite shower room. Bedrooms two is large enough to accommodate a double bed, whilst bedroom three is currently being used as a nursery. The family bathroom is a very good size with high quality fixtures and fittings.
Outside the property is a driveway providing off road parking for 2/3 vehicles leading to the single garage. There is also a side access gate leading into the rear garden. The rear garden has been improved by the present owners, and has a lawned area to make it a very useable and family friendly space. A patio area provides the ultimate space for outdoor entertaining with sunken trampoine discreetly tucked away behind the garage. A path from the patio leads to the side of the garage for easy internal side access and the vaulted roof provides loft storage space.
- 01 - Entrance Hall. To the front of the property is a covered storm porch to provide shelter from the elements whilst entering the property through the stylish and secure UPVC front door. Upon entering the Hallway, you are welcomed with a warm-feeling. Fitted with extensive tiled flooring and some feature panelling to the walls. Doors lead to adjoining rooms and also a useful storage cupboard, and stairs to first floor.
02 - Cloakroom. Window to side aspect. Fitted with matching white low level concealed cistern w/c and hand wash basin. Tiled flooring and feature panelling to match hallway. 03 - Kitchen / Dining Room. A light and spacious open plan kitchen and dining area. The kitchen is fitted with a range of soft mocha matching wall and base units and fitted with wood effect worktops. Integrated appliances include Larder Fridge/Freezer, Dishwasher, washing machine, single electric oven, Induction hob, Stainless Steel Extractor and 1.5 bowl stainless steel sink with chrome mixer tap. There is ample room for a table and chairs with double french doors lead to the patio area to the rear. Twin aspect windows to the rear aspect. Extensive tiled flooring and feature lighting over the dining area.
04 - Living Room. A very spacious and well-designed room, one feature wall of panelling with window to front aspect.
05 - First Floor Landing. A light and airy feel, with feature balustrading and lighting. There is a door on the landing providing access to a useful storage cupboard housing the boiler.
06 - Bedroom (Double) with Ensuite. Double sized bedroom fitted with a good sized wardrobes, with sliding mirrored doors. Window to rear aspect. Adjoining ensuite shower room.
07 - Ensuite. A very well presented ensuite, with stylish tiling, white matching suite comprising low level w/c, hand wash basin, and double sized shower cubicle with glass door.
08 - Bedroom 2. Double sized room with window to front aspect and feature panelling.
09 - Bedroom 3. A large single room, with space for small double bed if desired. Currently used as a home office. Window to front aspect and one feature wall of panelling.
10 - Family Bathroom. A very well appointed family bathroom with low level w/c, hand wash basin and full sized family bath. Matching stylish tiling to wet areas.
- 11 - Single Garage A single sized garage with pitched roof is located to the rear of the property, with tarmac driveway approach and parking for 2/3 vehicles. Fitted with up and over door with power and lighting and eaves storage. There is also an internal side access door into the rear garden.
12 - Garden The rear garden has a side access gate from the driveway on to a patio area and has been improved by the present owners. A good sized lawn to make it a very useable and family friendly outdoor play space. A patio area provides the ultimate space for alfresco dining with a sunken trampoline discreetly tucked away behind the garage. A path from the patio leads to the side of the garage for easy internal side access and for additional storage. Anyone looking for an outdoor life need look no further too.....Just a short walk from this property will see you in open countryside where you can gain access to the very popular Brampton Valley Way, offering miles of safe gravel pathways for cycling, walking and enjoying the outdoor life, with pubs and cafes along the route. Brixworth Country Park is just a short 5-10 minute drive away offering a host of outdoor activities including sailing, cycling and children's play areas,
The village of boughton is situated on the Northern outskirts of Northampton, and is approx 4 miles from the town centre. There is an active community within the village, offering many friendly clubs and societies. Amenities include a well-regarded Primary School, church, village hall, pocket park and cricket ground, as well as two public houses - one of which is within very close walking distance of this property. The A508 runs directly alongside the village, offering great road connections to the M1 & M6 motorways.
- Material Information
Brochures
Property - EPC- COUNCIL TAXA payment made to your local authority in order to pay for local services like schools, libraries, and refuse collection. The amount you pay depends on the value of the property.Read more about council Tax in our glossary page.
- Band: D
- PARKINGDetails of how and where vehicles can be parked, and any associated costs.Read more about parking in our glossary page.
- Yes
- GARDENA property has access to an outdoor space, which could be private or shared.
- Yes
- ACCESSIBILITYHow a property has been adapted to meet the needs of vulnerable or disabled individuals.Read more about accessibility in our glossary page.
- Ask agent
Buckton Fields, Northampton NN2 8FH
Add an important place to see how long it'd take to get there from our property listings.
__mins driving to your place
Get an instant, personalised result:
- Show sellers you’re serious
- Secure viewings faster with agents
- No impact on your credit score
Your mortgage
Notes
Staying secure when looking for property
Ensure you're up to date with our latest advice on how to avoid fraud or scams when looking for property online.
Visit our security centre to find out moreDisclaimer - Property reference 10366361. The information displayed about this property comprises a property advertisement. Rightmove.co.uk makes no warranty as to the accuracy or completeness of the advertisement or any linked or associated information, and Rightmove has no control over the content. This property advertisement does not constitute property particulars. The information is provided and maintained by EweMove, Covering East Midlands. Please contact the selling agent or developer directly to obtain any information which may be available under the terms of The Energy Performance of Buildings (Certificates and Inspections) (England and Wales) Regulations 2007 or the Home Report if in relation to a residential property in Scotland.
*This is the average speed from the provider with the fastest broadband package available at this postcode. The average speed displayed is based on the download speeds of at least 50% of customers at peak time (8pm to 10pm). Fibre/cable services at the postcode are subject to availability and may differ between properties within a postcode. Speeds can be affected by a range of technical and environmental factors. The speed at the property may be lower than that listed above. You can check the estimated speed and confirm availability to a property prior to purchasing on the broadband provider's website. Providers may increase charges. The information is provided and maintained by Decision Technologies Limited. **This is indicative only and based on a 2-person household with multiple devices and simultaneous usage. Broadband performance is affected by multiple factors including number of occupants and devices, simultaneous usage, router range etc. For more information speak to your broadband provider.
Map data ©OpenStreetMap contributors.
