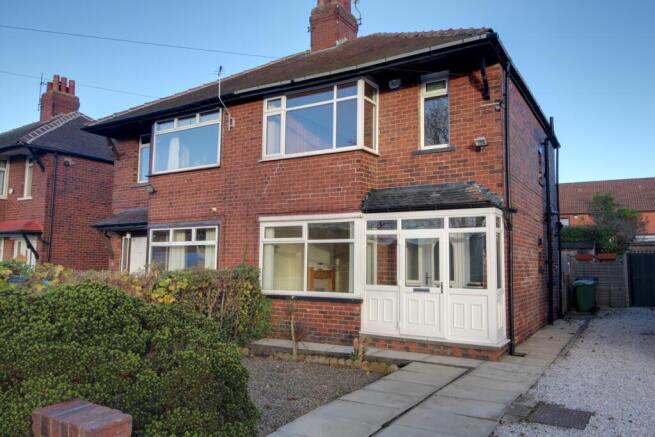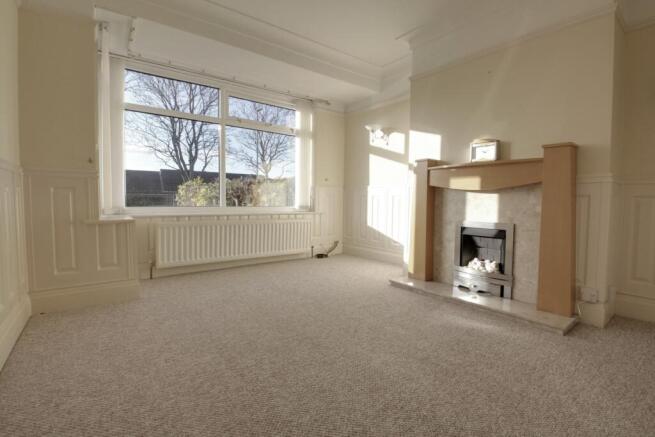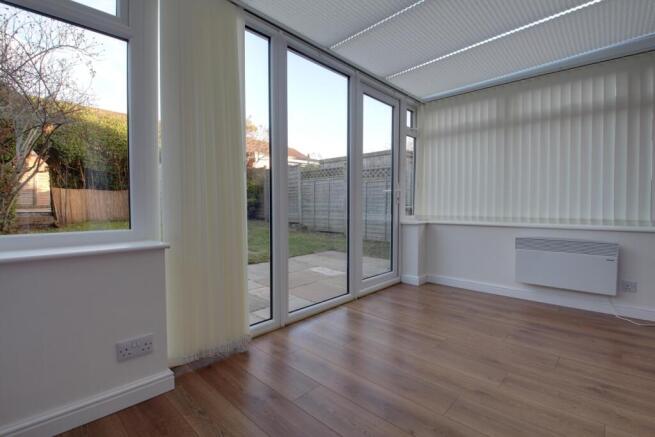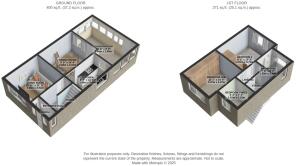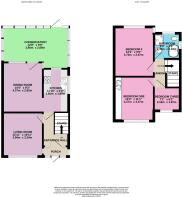51, Dixon Lane, Wortley, Leeds, West Yorkshire, LS12

- PROPERTY TYPE
Semi-Detached
- BEDROOMS
3
- BATHROOMS
1
- SIZE
Ask agent
- TENUREDescribes how you own a property. There are different types of tenure - freehold, leasehold, and commonhold.Read more about tenure in our glossary page.
Freehold
Key features
- THANK EWE FOR ALL YOUR INTEREST... A LUCKY BUYER HAS SNAPPED ME UP...
- A BIG THANK YOU TO EWEMOVE, HORSFORTH, ADEL AND CHAPEL ALLERTON BRANCHES.
- A classic bay-windowed, extended semi-detached house.
- A good selection of local amenities.
- Ideally placed for access to the centre of Leeds, cross city, and motorway networks.
- Porch, living room, dining room, conservatory & kitchen.
- 3 bedrooms, a swish bathroom, and the potential for a loft conversion.
- Off-street parking, a combined drive, and an additional "secret" back garden.
- Potential to extend into the loft (subject to consents and regulations)
- NO ONWARD CHAIN.
Description
THANK EWE FOR ALL YOUR INTEREST... A LUCKY BUYER HAS SNAPPED ME UP...
This is a classic bay-windowed, extended semi-detached house with its very own secret garden...sshhh...don't tell everyone though. An added advantage is that it is being sold with NO ONWARD CHAIN...YIPPEE!
Having parked on the roadside or in an off-road parking space created in the front garden, your guided tour will start by entering through the front porch into a light, bright and airy entrance hall.The first room on the left is the bay-windowed living room, which has oodles of natural light and a semi-private outlook. At the end of the hallway, you will enter the kitchen and the sizeable dining room is then immediately on your left. If it is an open-plan kitchen-diner that you seek, then this could be the ideal house for you, when altered. The spacious dining room leads into a rather nice conservatory, which gives you the feeling of actually being in the back garden. A great space for entertaining with friends and family.
The staircase from the hallway will whisk you effortlessly to the first-floor landing. Don't forget to ask me about the potential to extend into the loft, from here. Bedroom 1 is at the front of the property, and is every bit as nice as that of the living room. Bedroom 2 is located at the back and enjoys views over the garden. The 3rd bedroom is adjacent to the master bedroom, and last, but by no means least, is the rather swish, contemporary bathroom, boasting a super 4-piece suite (check out the photo)
And so to the outside... The front garden has cleverly been redesigned to form an off-street parking space and, with a little further planning, may be large enough to create 2 spaces...you decide. The driveway is combined with the one next door. They have 2 spaces for parking in their front garden. There is external access to the back gardens. Immediately to the back of the property is a paved patio area, a lawn and a garden shed. There is an archway in the hedging at the top of this garden that leads into a 2nd, enclosed garden that I have been referring to as the secret garden...how good is that...check out the photos. This is a great external space for those who enjoy outdoor life and entertaining with friends and family.
So...ladies and gentlemen...please do book yourself an appointment for the OPEN DAY and I look forward to meeting you.
Ahhh...what about the amenities, I hear you ask? Wortley has been very much up and coming over recent years in my opinion. New Wortley, Lower Wortley and Upper Wortley, appear to be equally popular and conveniently located just a mile or so outside of Leeds City Centre and offer excellent commuter routes into Leeds City Centre and across the city, also. The "Armley Gyratory" is nearby, providing major links to the motorway networks. The area is becoming increasingly popular with families, first-time buyers and investors, with a good selection of local shops and schools and amenities. Bramley train station is close by. A short car drive away, major retail stores can be found along the Ring Road, including a wide range of facilities available within the White Rose Shopping Centre.
Council Tax Band B. EPC: band C69. Potential for band B83. We understand that the property has cavity wall insulation and the loft has been insulated also. Flood risk information received...Rivers and seas...very low. Surface water...low. Mains gas, drainage, water and electricity.
Tenure: Freehold. Title number: WYK 690226. Plot size: Reported to be 0.06 of an acre.
Viewers are accompanied by EweMove's business owners; this ensures a good, in-depth viewing experience with the property professional. Afterward, you will receive a short video of the property to remember us by and so that you can show your friends and family. (EweMove's business owners are normally contactable mornings, afternoons, evenings, and weekends, including Sundays.)
Entrance Porch
Lots of double-glazed windows having a southerly aspect ensure that there is plenty of natural light entering the hallway.
Entrance Hall
(Maximum measurements to include the staircase) A light, bright and airy entrance hall makes for a nice start to your viewing experience. There is a fitted corner cupboard unit which houses the electric consumer unit. Wood grain effect laminate flooring, dado rail and a radiator.
Living Room
(Maximum measurements into the bay and chimney breast recess) Again, there is a great feeling of natural light and space. Here we have a feature fireplace that incorporates a living flame effect gas fire. The wall panelling is an attractive feature, as is the double-glazed bay window. There is a double panel radiator, coving and a picture rail. I quite like the outlook too...see what you think.
Dining Room
4.37m x 2.82m - 14'4" x 9'3"
A great size for a 2nd reception room and provides great potential for the creation of what could be a very impressive Open Plan Kitchen Diner...Feel free to ask me how. Again, we have wood-grain effect laminate flooring, a double-panel radiator, coving and a picture rail. There is a double-glazed door that gives access to the conservatory.
Conservatory
3.86m x 2.89m - 12'8" x 9'6"
(Maximum measurements). Standing in this room, you almost feel as though you actually are out in the garden...the outlook is rather nice too. There is an electric heater, laminate flooring, great natural light and access to the 1st of the 2 back gardens (yes...there is a secret one)
Kitchen
3.6m x 1.88m - 11'10" x 6'2"
Here we have a range of wall and floor units complemented by granite effect worktops and enhanced by split-level cooking comprising twin electric ovens and a ceramic hob which has an extractor hood above it. There is space for a free-standing fridge freezer and plumbing for a washer and dishwasher. Twin bowl sink units and 2 sets of double-glazed windows. Laminate flooring and a Worcester, gas-fired central heating boiler. Don't forget about the potential to knock through into the dining room, to create what could be a rather spacious kitchen-diner.
First Floor Landing
2.37m x 2.29m - 7'9" x 7'6"
Access to all of the first-floor rooms and the loft. If you are interested, don't forget to ask me how you could extend into the loft from the landing. Dado rail, coving and a double-glazed window.
Bedroom 1
4.27m x 3.37m - 14'0" x 11'1"
(measured into the double-glazed bay and to the front of the wardrobes) Again, great natural light...and the views over the rooftops and beyond are quite nice too. There are full-height fitted wardrobes. Laminate flooring, coving, picture rails and a radiator.
Bedroom 2
3.73m x 2.87m - 12'3" x 9'5"
Double-glazed windows and a double-panel radiator. A pleasant outlook over the back garden. Can you see the secret one?
Bedroom 3
2.16m x 1.87m - 7'1" x 6'2"
Not the biggest of bedrooms, but this would also make for a lovely nursery or office for those who choose to work from home, particularly with the views. There are laminate floors, a radiator and double-glazed windows.
Bathroom
2.45m x 2.33m - 8'0" x 7'8"
I am sure you be as pleasantly surprised as I was when you first see the bathroom. There is a swish 4-piece whit suite comprising a contemporary rectangular bath, a vanity hand wash basin which has cupboards underneath, a low-level W.C., and saving the best until last a walk-in, corner shower unit having twin head waterfall style shower heads. The walls to the shower area are fully tiled with half-height tiling to the other walls.CVontemporary ladder-style radiator, laminate flooring, an extractor fan and twin double glazed windows.
Exterior
FRONT...The front garden has been cleverly gravelled over and by doing this, provides an off-street parking space without impinging on the combined driveway with the neighbouring property. The neighbour has created 2 of their own parking spaces.
Exterior
BACK GARDENS... Immediately to the back of the property is a paved patio area, a lawn and a garden shed. There is an archway in the hedging at the top of this garden that leads into a 2nd, enclosed garden that I have been referring to as the secret garden...how good is that...check out the photos. This is a great external space for those who enjoy outdoor life and entertaining with friends and family.
- COUNCIL TAXA payment made to your local authority in order to pay for local services like schools, libraries, and refuse collection. The amount you pay depends on the value of the property.Read more about council Tax in our glossary page.
- Band: B
- PARKINGDetails of how and where vehicles can be parked, and any associated costs.Read more about parking in our glossary page.
- Yes
- GARDENA property has access to an outdoor space, which could be private or shared.
- Yes
- ACCESSIBILITYHow a property has been adapted to meet the needs of vulnerable or disabled individuals.Read more about accessibility in our glossary page.
- Ask agent
Energy performance certificate - ask agent
51, Dixon Lane, Wortley, Leeds, West Yorkshire, LS12
Add an important place to see how long it'd take to get there from our property listings.
__mins driving to your place
Get an instant, personalised result:
- Show sellers you’re serious
- Secure viewings faster with agents
- No impact on your credit score
Your mortgage
Notes
Staying secure when looking for property
Ensure you're up to date with our latest advice on how to avoid fraud or scams when looking for property online.
Visit our security centre to find out moreDisclaimer - Property reference 10729881. The information displayed about this property comprises a property advertisement. Rightmove.co.uk makes no warranty as to the accuracy or completeness of the advertisement or any linked or associated information, and Rightmove has no control over the content. This property advertisement does not constitute property particulars. The information is provided and maintained by EweMove, Covering Yorkshire. Please contact the selling agent or developer directly to obtain any information which may be available under the terms of The Energy Performance of Buildings (Certificates and Inspections) (England and Wales) Regulations 2007 or the Home Report if in relation to a residential property in Scotland.
*This is the average speed from the provider with the fastest broadband package available at this postcode. The average speed displayed is based on the download speeds of at least 50% of customers at peak time (8pm to 10pm). Fibre/cable services at the postcode are subject to availability and may differ between properties within a postcode. Speeds can be affected by a range of technical and environmental factors. The speed at the property may be lower than that listed above. You can check the estimated speed and confirm availability to a property prior to purchasing on the broadband provider's website. Providers may increase charges. The information is provided and maintained by Decision Technologies Limited. **This is indicative only and based on a 2-person household with multiple devices and simultaneous usage. Broadband performance is affected by multiple factors including number of occupants and devices, simultaneous usage, router range etc. For more information speak to your broadband provider.
Map data ©OpenStreetMap contributors.
