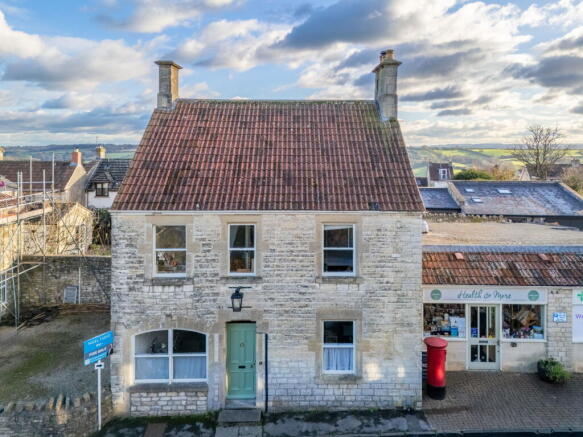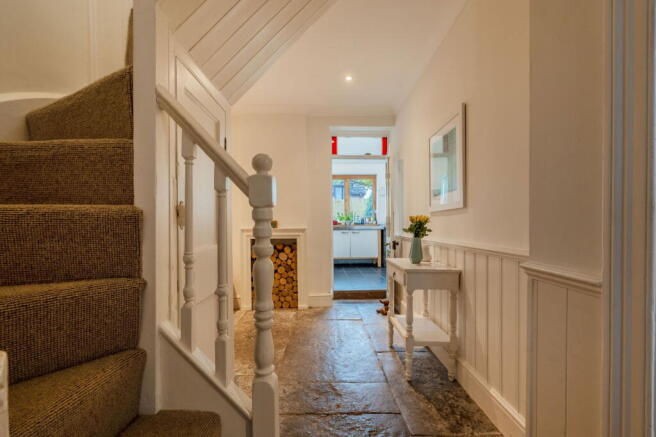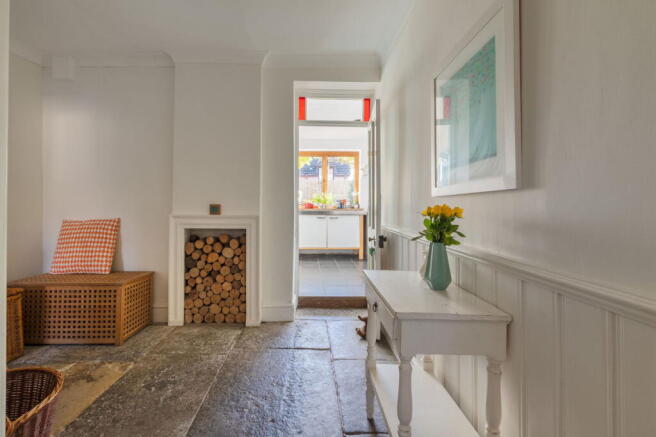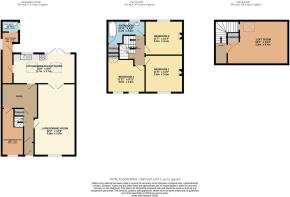Old Police House, High Street, Timsbury, Bath, BA2 0HT

- PROPERTY TYPE
Link Detached House
- BEDROOMS
4
- BATHROOMS
1
- SIZE
1,507 sq ft
140 sq m
- TENUREDescribes how you own a property. There are different types of tenure - freehold, leasehold, and commonhold.Read more about tenure in our glossary page.
Freehold
Key features
- Detached former Police House full of character features
- Spacious living room opening into a dining room with flag stone floors and two fireplaces
- Kitchen/breakfast room with French doors and skylights facing southerly in direction
- Utility room and downstairs cloakroom
- Study/bedroom four on the ground floor
- Three generous double bedrooms and a bathroom on the first floor
- Loft room of 5.85 metres on the upper floor presently used as a bedroom
- Fully enclosed south facing garden with high stone walls, level with a climbing wisteria
- Flag stone floors, sash windows, stained glass windows, ornate wood work still in place
- Quote Reference NF0664 To arrange Your Viewing
Description
The Old Police House, is a home of heritage positioned with in the old part of Timsbury village. A handsome building, well balanced and providing ample living accommodation, laid over three floors. This house may steal your heart (pun intended) due to its plethora of character features, such as flagstone floors, ornate fireplaces, sash windows, wall mouldings, stained glass and large iron radiators. A solid house, ideal for a family or those that want space to work from home.
There is also scope here to extend and maybe upgrade the single story side extension into an orangery to overlook the fully enclosed sun trapped southerly facing rear gardens.
The solid front door with brass furniture, house name sake and lantern above, sets the tone for what will be revealed within. A long reaching hallway widens with the large flagstones on show with a cute understairs cupboard and iron radiator on show. At the end of the hallway is a light filled kitchen/breakfast room with skylights, windows and French doors. A focal point, Everhot cooker, can be found that warms the house as well as cooks, creating a spot everyone loves to gather on those cooler days. To the side is a large pantry area which has a Wc positioned at the far end.
Also leading from the hallway are the living and dining rooms, now opened up into a large flowing space with two feature fireplaces, one is very ornate but not in use the other a large log burner. the flooring in the dining area is laid to those gorgeous flagstones and French doors lead into the kitchen/breakfast room. On the other side of the hallway is a study/bedroom four. I love this room with large its arched window and painted stone walls. A great space to be creative and get your head down.
Ascending to the first floor there are three excellent sized bedrooms with high ceilings, two have ornate iron fireplaces still in situ, painted black which compliment the room so well nodding back to yesteryear. One of the bedrooms also has a fitted cupboard which means more room space. There is also a classically presented Bathroom in black and white, you will find the roll edged claw foot bath and high level WC which fits the age period well.
There is also an upper floor which has further room, which most if not all will use as another bedroom, stretching to 5.85 metres long, likely utilised as the main sleeping quarters. To one side is a large fitted cupboard for clothing. Make sure you look out for the red stained glass window overlooking the stairwell. There maybe potential to add an ensuite from the bathroom below, certainly worth a consideration.
Heading outside the rear gardens as mentioned are southerly facing, so you will bask in the warm sunshine here all year around. I like the high stone walls which makes it feel secure and private, no doubt ideal for any keen gardeners to grow produce against, maybe splay various apple trees or vines along them. The garden has a main lawn area at the rear and the immediate area is laid to cerny stone. This makes a very pleasant place to sit and enjoy some outside meals and gatherings. There is a beautiful winding wisteria climbing up the outside of the kitchen wall, borders and plants around the edges. A gardener here could revel in creating a landscape of their own vision to match this beautiful home or extend the house with a orangery or similar to increase the indoor/outdoor options.
The property can also be purchased without an onward chain.
Location
The village of Timsbury is surrounded by beautiful, rolling Somerset countryside and it is such a highly regarded village to call home. There is a vibrant and welcoming community, and viewers often comment to me just how friendly everyone is. Unusually for a village of this size, it is very well-served with a Coop convenience store, a café, public house, fish & chip shop, doctors’ surgery, chemist, and hairdressers. For food lovers, there is a monthly farmers’ market at the village hall, where you can buy locally produced food, and the highly acclaimed cookery school at Vale House Kitchen. There’s a wide variety clubs and societies in the village, such as the Theatre Club and Gardening Club. For those looking for sporting activities there is a cycling club, as well a football and cricket clubs, and a gym. There is a parish church serving the community and Timsbury Primary School, recently rated as outstanding by OFSTED, is a big attraction for families.
Located eight miles from the World Heritage City of Bath and just twelve miles to Bristol, it’s a great base for those wanting the calmness and community of rural living, yet still within easy reach of city life when you want it. There are regular buses and there is a train station in nearby Keynsham. You can be at Bristol Airport within 45 minutes. Heading west, you have the Mendip Hills, and the Chew Valley on your doorstep, and everything the stunning South-West has to offer.
Quote Reference NF0664 To Arrange Your Viewing
Entrance Hall - 1.19m x 0.97m (3'10" x 3'2")
Hallway - 5.46m max x 3.37m max (17'10" x 11'0")
Living Room - 3.84m x 3.5m (12'7" x 11'5")
Dining Room - 3.52m x 3.12m (11'6" x 10'2")
Kitchen/Breakfast Room - 5.7m x 2.66m (18'8" x 8'8")
Utility Room - 5.53m max x 1.68m max (18'1" x 5'6")
Cloakroom - 1.64m x 0.96m (5'4" x 3'1")
Study/Bedroom Four - 4.55m max x 2.2m max(14'11" x 7'2")
Landing
Bedroom One - 3.5m x 3.47m (11'5" x 11'4")
Bedroom Two - 3.52m x 3.12m (11'6" x 10'2")
Bedroom Three - 3.62m max x 3.02m max (11'10" x 9'10")
Bathroom - 3.34m max x 2.02m (10'11" x 6'7")
Landing
Loft Room - 5.85m max x 4.36m max (19'2" x 14'3")
Rear Garden - 11.88m x 11.69m (38'11" x 38'4")
Agents Notes
Kindly note some items mentioned or seen in the photographs may not be included in the property, please check with the Property Agent. For further information or details about this property please visit. nigelfudge.exp.uk.com
EPC = E, Council Tax Band – D (£2,316.55 PA estimate) – Bath & Northeast Somerset, Services - Mains electricity, Mains water, Mains drainage, Oil Heating. Freehold property. Built 1885
Quote Ref NF0664
Brochures
Brochure 1- COUNCIL TAXA payment made to your local authority in order to pay for local services like schools, libraries, and refuse collection. The amount you pay depends on the value of the property.Read more about council Tax in our glossary page.
- Band: D
- PARKINGDetails of how and where vehicles can be parked, and any associated costs.Read more about parking in our glossary page.
- On street
- GARDENA property has access to an outdoor space, which could be private or shared.
- Private garden
- ACCESSIBILITYHow a property has been adapted to meet the needs of vulnerable or disabled individuals.Read more about accessibility in our glossary page.
- Ask agent
Old Police House, High Street, Timsbury, Bath, BA2 0HT
Add an important place to see how long it'd take to get there from our property listings.
__mins driving to your place
Get an instant, personalised result:
- Show sellers you’re serious
- Secure viewings faster with agents
- No impact on your credit score
Your mortgage
Notes
Staying secure when looking for property
Ensure you're up to date with our latest advice on how to avoid fraud or scams when looking for property online.
Visit our security centre to find out moreDisclaimer - Property reference S1507726. The information displayed about this property comprises a property advertisement. Rightmove.co.uk makes no warranty as to the accuracy or completeness of the advertisement or any linked or associated information, and Rightmove has no control over the content. This property advertisement does not constitute property particulars. The information is provided and maintained by eXp UK, South West. Please contact the selling agent or developer directly to obtain any information which may be available under the terms of The Energy Performance of Buildings (Certificates and Inspections) (England and Wales) Regulations 2007 or the Home Report if in relation to a residential property in Scotland.
*This is the average speed from the provider with the fastest broadband package available at this postcode. The average speed displayed is based on the download speeds of at least 50% of customers at peak time (8pm to 10pm). Fibre/cable services at the postcode are subject to availability and may differ between properties within a postcode. Speeds can be affected by a range of technical and environmental factors. The speed at the property may be lower than that listed above. You can check the estimated speed and confirm availability to a property prior to purchasing on the broadband provider's website. Providers may increase charges. The information is provided and maintained by Decision Technologies Limited. **This is indicative only and based on a 2-person household with multiple devices and simultaneous usage. Broadband performance is affected by multiple factors including number of occupants and devices, simultaneous usage, router range etc. For more information speak to your broadband provider.
Map data ©OpenStreetMap contributors.




