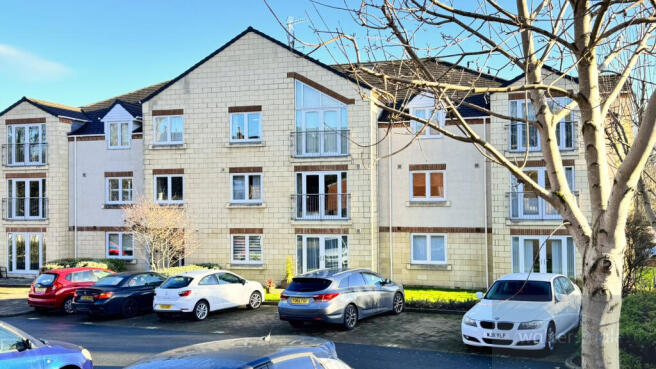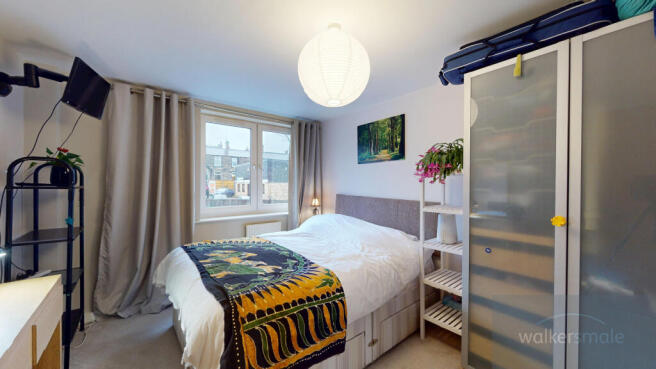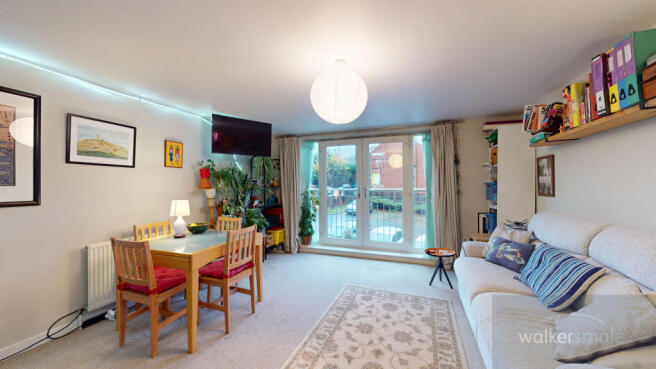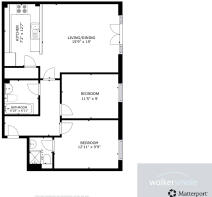Flat 7, Woodside Court, 205 Broadgate Lane, Horsforth, Leeds

- PROPERTY TYPE
Apartment
- BEDROOMS
2
- BATHROOMS
2
- SIZE
732 sq ft
68 sq m
Key features
- An interesting and imaginative layout of the accommodation
- Very attractive individuality in the presentation
- Tastefully fitted and appointed, reflecting client's pride and pleasure
- Contemporary open plan living room with adjoining well planned kitchen
- "Juliet" style balcony with tall French style doors
- Ideal for relaxed living and also for entertaining
- Main bedroom with en-suite shower room (new shower in 2025)
- Smart fully tiled bathroom altered to create additional space
- Lift access to all floors
- Wide designated numbered car parking space
Description
AMENITIES:
VERY CONVENIENTLY LOCATED in this SOUGHT AFTER RESIDENTIAL AREA, the apartment is ALMOST EQUIDISTANT of Horsforth New Road Side and Horsforth Town Street (about 20 minutes walk in both cases) with excellent local shopping facilities (including a Morrisons supermarket in Town Street) and other good local amenities as well as popular restaurants, public houses and wine bars. Horsforth railway station is within relatively easy walking distance and provides valuable links for the commuter to Leeds and Harrogate. Kirkstall Forge railway station is only a few minutes drive (or a relatively easy walk partly via woodland) and has links to Leeds and Bradford as well as Skipton, Settle, Carlisle and the Wharfedale Line.
'
HORSFORTH PARK has extensive parkland and includes children's recreational facilities (swings and slides, etc) and on the opposite side of Low Lane there is some open recreational space and Horsforth Woodside Bowling Club. There is also the advantage of immediate access to the North Leeds ring road and the property is ideally located for comfortable daily commuting to the commercial centres of Leeds and Bradford and also the former spa towns of Harrogate and Ilkley. Leeds Bradford Airport is about 15 minutes drive and there are also bus services towards Horsforth opposite this development and also nearby services to Guiseley and the White Rose shopping centre.
DIRECTIONS:
FROM LAWNSWOOD ROUNDABOUT AT THE JUNCTION OF THE RING ROAD AND OTLEY ROAD (A660) proceed in a westerly direction for about a mile and at the next roundabout turn right into Low Lane (see Miller and Carter steak house on the corner), then FIRST LEFT into Broadgate Lane, when this development is then immediately on the right in A PROMINENT CORNER POSITION.
DOUBLE GLAZED SEALED UNIT DOORS TO THE BUILDING
Have LIT COVERED ACCESS with AN ADJACENT AUDIO ANSWER ENTRY SYSTEM, and lead to the.....
COMMUNAL RECEPTION PORCH
With tiled floor, INDIVIDUALLY NUMBERED PERSONAL LETTER BOXES and double glazed sealed unit doors (matching the outer doors) providing access to the....
COMMUNAL RECEPTION HALL
With wall mounted electric panel heaters and automatic lights and access to the recessed walk-in floor to ceiling meter cupboard with automatic electric light. There is LIFT ACCESS TO ALL FLOORS or alternatively WIDE CARPETED STAIRCASES with hand rails on both sides, providing access to the various levels.
FROM THE FIRST FLOOR COMMUNAL LANDING
There is a fire door leading to AN INTERNAL COMMUNAL HALLWAY with THE BENEFIT OF THE LIFT and THE PERSONAL ENTRANCE DOOR with security spyhole inset to this apartment which, with INDIVIDUALLY THERMOSTATICALLY CONTROLLED ELECTRIC CENTRAL HEATING RADIATORS and UPVC DOUBLE GLAZED SEALED UNIT WINDOWS which have THE ADVANTAGE OF A "TILTING" and "INWARDLY OPENING" FACILITY, briefly comprises:
ACCOMMODATION:
LONG "L" SHAPED RECEPTION HALL
With "oak veneer" style panelled effect floor, immediately creating interest and character on entering and with the wall mounted audio answer handset, a cloaks hanging rail, central heating radiator and down-lights to the ceiling, for added effect. "Beechwood" style doors with chrome handles, provide access to the rooms as follows:...
LIVING ROOM WITH ADJOINING KITCHEN
In a very attractive and practical, contemporary style, OPEN PLAN ARRANGEMENT which is ideal for relaxed living and also for entertaining and comprises;....
WELL LIT LIVING ROOM
By virtue of the wide and tall UPVC double glazed sealed unit FRENCH STYLE DOORS which have a fixed UPVC double glazed sealed unit side screen on both sides and with JULIET STYLE BALCONY beyond and the advantage of NO OTHER PROPERTIES' WINDOWS IMMEDIATELY DIRECTLY FACING. There is also a wall mounted display or bookshelf, central heating radiator and a WIDE "DIVIDER" virtually the full width of the room incorporating an aperture leading to the.....
ADJOINING WELL PLANNED AND TASTEFULLY FITTED KITCHEN
With a range of colourful wall units, and with base units with working surfaces incorporating a CDA one and a half bowl stainless steel inset sink with single side drainer and chrome dual flow tap and beneath which, on one side, is a CDA integrated automatic dishwasher with an adjacent unit of drawers. BOSCH four-plate induction hob with CDA electric fan assisted oven beneath and a tall stainless steel splash back plus a three-speed cooker hood and light above. Small breakfast-snack bar or additional working surface with concealed lighting above and a matching base unit at each end, extensive ceramic splash tiling, space for upright fridge/freezer and down-lights to the ceiling.
LAUNDRY CUPBOARD
With plumbing for an automatic washing machine, electric light and also housing the HEATRAE SADIA central heating unit and the Gledhill hot water tank and our client uses this as a clothes airing facility.
THE IMPRESSIVE MAIN SUITE comprises;....
BEDROOM ONE OF GOOD PROPORTIONS
With twin UPVC double glazed sealed unit windows, affording EXCELLENT NATURAL LIGHT and with central heating radiator beneath.
EN-SUITE TILED SHOWER ROOM
Which also has a tiled floor and the white fittings comprise pedestal wash basin with chrome dual flow tap and fitted tall mirror above and low suite WC with concealed cistern and recessed open plan towel storage area or for toiletries and with extractor fan above. CORNER TILED SHOWER CUBICLE with electric MiraSport shower unit (installed in summer 2025) with sliding twin glass doors providing maximum clear floor space. Chrome ladder towel radiator and an electric shaver point.
BEDROOM TWO
Which is A SECOND BEDROOM OF GOOD SHAPE AND SIZE or could be a "SNUG" or HOME OFFICE or even a SEPARATE FORMAL DINING ROOM (if preferred/required) and also with twin UPVC double glazed sealed unit windows - matching the windows in the main bedroom and with central heating radiator beneath. Wall mounted wide display or bookshelf.
SMART FULLY TILED BATHROOM
Which also has the tiled floor - matching the wall tiles and the bathroom has been imaginatively altered to create some ADDITIONAL SPACE! The white fittings comprise panelled metal bath with chrome dual flow tap and a FIXED TROPICAL RAINFOREST SHOWER HEAD ABOVE plus a hand held shower with adjacent folding glass shower screen, pedestal wash basin with mirror fronted toiletries cabinet above and SECOND LOW SUITE WC with dual flush. Electric shaver point, chrome ladder towel radiator and down-lights to the ceiling for added effect.
OUTSIDE
USE of the WELL MAINTAINED COMMUNAL MAINLY LAWNED GARDENS which also have an interesting variety of established shrubbery and some small trees and there is a paved patio style area with two benches which provide an ideal area for the residents of the apartments to sit and relax.
WIDER (than the majority!) DESIGNATED NUMBERED CAR PARKING SPACE
There are also FOUR VISITORS' PARKING BAYS to be used EXCLUSIVELY by visitors and NOT THE RESIDENTS.
USE OF THE SECURE COMMUNAL BICYCLE STORE PLACE
Which has ample space for bicycle maintenance work.
PLEASE NOTE:
The extent of the property and its boundaries are subject to verification by an inspection of the deeds.
VIEWING ARRANGEMENTS:
Strictly by appointment through Walker Smale's North Leeds property showroom in West Park, telephone 0113-2785812 (please select OPTION 1).
** Interested parties may wish to have a 360° VIRTUAL EXPERIENCE of this MOST APPEALING HOME and are able to facilitate this by referring to our video link, after which time YOU ARE MOST WELCOME TO ARRANGE A VIEWING IN PERSON.
THE FLOOR PLAN is intended ONLY TO PROVIDE AN ILLUSTRATION OF THE LAYOUT and please ALSO NOTE all room dimensions are ONLY APPROXIMATE.
- COUNCIL TAXA payment made to your local authority in order to pay for local services like schools, libraries, and refuse collection. The amount you pay depends on the value of the property.Read more about council Tax in our glossary page.
- Band: C
- PARKINGDetails of how and where vehicles can be parked, and any associated costs.Read more about parking in our glossary page.
- Allocated
- GARDENA property has access to an outdoor space, which could be private or shared.
- Yes
- ACCESSIBILITYHow a property has been adapted to meet the needs of vulnerable or disabled individuals.Read more about accessibility in our glossary page.
- Ask agent
Flat 7, Woodside Court, 205 Broadgate Lane, Horsforth, Leeds
Add an important place to see how long it'd take to get there from our property listings.
__mins driving to your place
Get an instant, personalised result:
- Show sellers you’re serious
- Secure viewings faster with agents
- No impact on your credit score
Your mortgage
Notes
Staying secure when looking for property
Ensure you're up to date with our latest advice on how to avoid fraud or scams when looking for property online.
Visit our security centre to find out moreDisclaimer - Property reference WLY-39554690. The information displayed about this property comprises a property advertisement. Rightmove.co.uk makes no warranty as to the accuracy or completeness of the advertisement or any linked or associated information, and Rightmove has no control over the content. This property advertisement does not constitute property particulars. The information is provided and maintained by Walker Smale, West Park. Please contact the selling agent or developer directly to obtain any information which may be available under the terms of The Energy Performance of Buildings (Certificates and Inspections) (England and Wales) Regulations 2007 or the Home Report if in relation to a residential property in Scotland.
*This is the average speed from the provider with the fastest broadband package available at this postcode. The average speed displayed is based on the download speeds of at least 50% of customers at peak time (8pm to 10pm). Fibre/cable services at the postcode are subject to availability and may differ between properties within a postcode. Speeds can be affected by a range of technical and environmental factors. The speed at the property may be lower than that listed above. You can check the estimated speed and confirm availability to a property prior to purchasing on the broadband provider's website. Providers may increase charges. The information is provided and maintained by Decision Technologies Limited. **This is indicative only and based on a 2-person household with multiple devices and simultaneous usage. Broadband performance is affected by multiple factors including number of occupants and devices, simultaneous usage, router range etc. For more information speak to your broadband provider.
Map data ©OpenStreetMap contributors.







