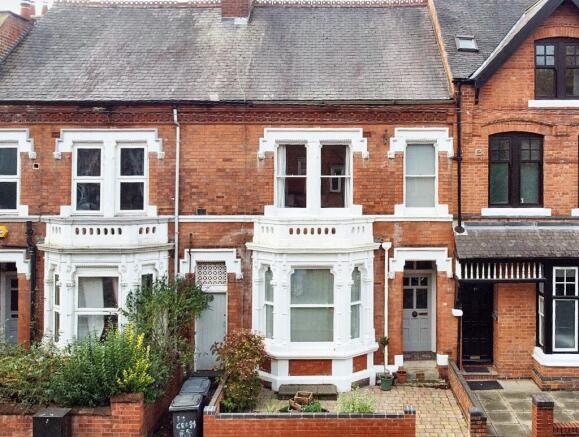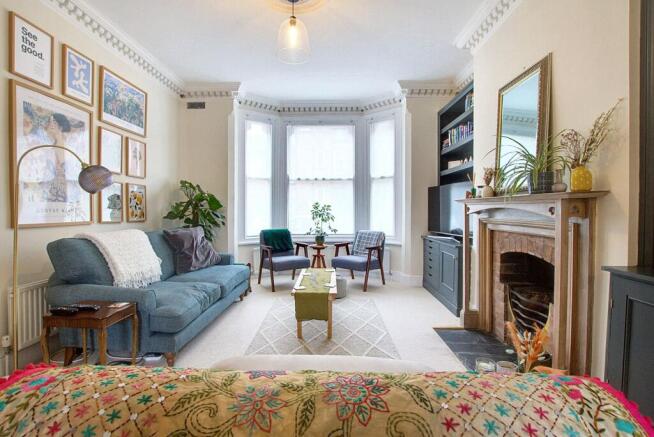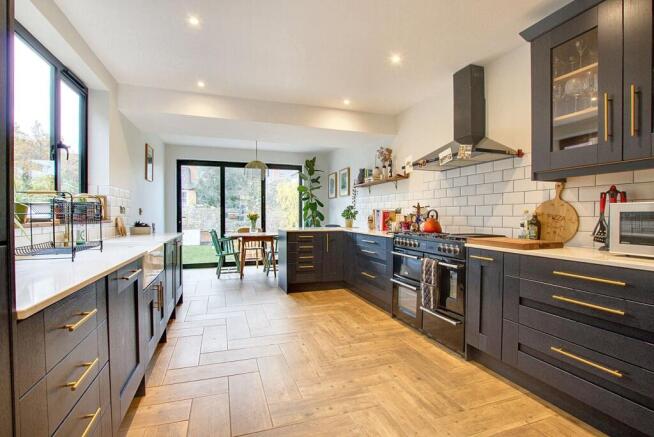Cross Road, Leicester, LE2

Letting details
- Let available date:
- 15/01/2026
- Deposit:
- £1,730A deposit provides security for a landlord against damage, or unpaid rent by a tenant.Read more about deposit in our glossary page.
- Min. Tenancy:
- 12 months How long the landlord offers to let the property for.Read more about tenancy length in our glossary page.
- Let type:
- Long term
- Furnish type:
- Furnished
- Council Tax:
- Ask agent
- PROPERTY TYPE
Terraced
- BEDROOMS
3
- BATHROOMS
1
- SIZE
1,615 sq ft
150 sq m
Key features
- Three Double Bedrooms
- Two Jointed Reception Rooms
- Contemporary Kitchen With Bi-fold Doors
- Furnished
- Private Walled Garden
- Available from mid-January
- Cellar Storage
- Original period detailing combined with modern finishes
- Prime Location Close to Queens Road and Victoria Park
Description
We are delighted to present this exquisitely styled, generously proportioned furnished Victorian villa, available to let from mid-January. Boasting timeless elegance and luxurious living spaces, this exceptional property seamlessly combines classic charm with contemporary comfort.
Set in one of Leicester’s most desirable residential locations, the villa offers over 1,600 sq. ft. of beautifully appointed living space, perfectly balancing period grandeur with modern sophistication.
Rich in original features and architectural character, the property offers a refined living experience within minutes’ walk of the boutiques, cafés, and restaurants of Queens Road, as well as reputable local schools — ideal for a professional couple or family seeking style and convenience.
Accommodation
Upon entering, you are welcomed into an elegant hallway leading to a spacious through lounge and dining room, complete with a striking walk-in bay window to the front elevation and twin glazed doors opening to the rear garden.
The stunning kitchen and breakfast room is a true focal point of the home — a perfect space for entertaining — featuring contemporary fittings, ample storage, and bi-fold doors that open seamlessly onto the tranquil rear garden.
A beautifully galleried first-floor landing provides a charming study or reading area, leading to three generous double bedrooms, a luxurious family bathroom, and a separate WC.
The property also benefits from cellar rooms, offering excellent storage space.
Outside
The exterior complements the home’s timeless elegance, with a low-maintenance forecourt frontage and a private, walled rear garden — thoughtfully landscaped to provide a peaceful retreat, complete with mature planting.
Please note that the photos are for advertising purposes only.
For a full list of the furniture and items included, please contact us directly.
Don’t miss out – contact us today to arrange your viewing!
Information:
Available Mid January
Offered Furnished
Rent; £1500 Per Calendar Month
Deposit; £1730 ZERO DEPOSIT OPTION AVAILABLE. Call the office for more information.
Holding Deposit: 1 week's rent
Council tax band: D
EPC Rating: 53 E
Length of the tenancy is minimum 12 month
EPC Rating: E
Entrance Hallway
A striking entrance hall brimming with period character and original features. The space showcases elegant original flooring, decorative dado rails, and detailed cornicing, creating a welcoming and refined first impression. Stairs rise gracefully to the first-floor landing, seamlessly connecting the home’s beautifully presented reception and living areas.
Lounge/Diner
Lounge & Dining Area:
An exquisite reception space, the lounge features a stunning bay window to the front elevation, bathing the room in natural light. Classic architectural details, including a feature fireplace with exposed brickwork and wooden mantle, a decorative ceiling rose, and elegant cornicing, are complemented by rich exposed wooden flooring and a radiator, combining period charm with contemporary comfort.
The lounge flows seamlessly into the dining area, where double doors open directly onto the rear garden, creating a perfect indoor-outdoor entertaining space. A second feature fireplace with a log burner and wooden surround adds warmth and character, while exposed wooden flooring, radiators, and refined ceiling cornicing complete the sophisticated, welcoming atmosphere.
Kitchen/Breakfast Room
The Kitchen / Breakfast Room has been thoughtfully designed and impeccably planned, offering a superb balance of style and functionality. It features an elegant range of wall and base units complemented by luxurious quartz work surfaces. Integrated appliances include a dishwasher, washing machine, and fridge/freezer, while a statement range cooker with extractor hood adds both practicality and presence. A double Belfast sink with a sleek mixer tap is perfectly positioned beneath a side-facing window, allowing natural light to illuminate the space and enhance its bright, sophisticated atmosphere.
The kitchen opens into a generous breakfast area, providing ample space for a dining table and chairs — ideal for relaxed family meals or entertaining guests. Bi-fold doors extend seamlessly to the garden, creating an effortless flow between indoor and outdoor living and offering delightful views over the beautifully landscaped surroundings.
Landing
A beautiful galleried landing offering an impressive sense of space and light. The area includes a comfortable seating nook, ideal for use as a quiet reading or relaxation space, enhancing the home’s character and charm.
Principal Bedroom
The principal bedroom is a spacious and beautifully presented L-shaped room, filled with natural light from triple windows to the front elevation. A charming feature fireplace and exposed wooden flooring add warmth and character, while built-in corner wardrobes provide excellent storage. The room offers an inviting blend of period charm and contemporary comfort, creating a serene retreat within the home.
Bedroom Two
A generously proportioned double room with a large window to the rear elevation, filling the space with natural light. The room features exposed wooden flooring, a charming feature fireplace, a radiator, and decorative picture rails, combining character and elegance with modern comfort.
Bedroom Three
A well-proportioned double bedroom featuring a large window to the rear elevation, allowing natural light to fill the room. The space is finished with a radiator and offers a versatile and comfortable layout, ideal for use as a bedroom, guest room, or home office.
Family Bathroom
This beautifully appointed family bathroom exudes style and sophistication, featuring a rolled-edge freestanding bath and a contemporary walk-in shower cubicle. A concealed cistern WC and a sleek vanity unit with two drawers and an inset wash hand basin provide both practicality and elegance. A side-facing window bathes the room in natural light, while a radiator ensures warmth and comfort, creating a serene and inviting space that perfectly balances luxury and functionality.
Wc
A stylish and practical first-floor WC, featuring a concealed cistern WC and a vanity unit with an inset wash hand basin. A side-facing window allows natural light to brighten the space.
Rear Garden
The rear garden is beautifully maintained and low-maintenance, offering a peaceful retreat with afternoon sun. It benefits from pedestrian side access via a gated passageway.
Parking - On street
There is an on-street parking available within the Clarendon Park Residents Parking Scheme.
- COUNCIL TAXA payment made to your local authority in order to pay for local services like schools, libraries, and refuse collection. The amount you pay depends on the value of the property.Read more about council Tax in our glossary page.
- Band: D
- PARKINGDetails of how and where vehicles can be parked, and any associated costs.Read more about parking in our glossary page.
- On street
- GARDENA property has access to an outdoor space, which could be private or shared.
- Rear garden
- ACCESSIBILITYHow a property has been adapted to meet the needs of vulnerable or disabled individuals.Read more about accessibility in our glossary page.
- Ask agent
Cross Road, Leicester, LE2
Add an important place to see how long it'd take to get there from our property listings.
__mins driving to your place
Notes
Staying secure when looking for property
Ensure you're up to date with our latest advice on how to avoid fraud or scams when looking for property online.
Visit our security centre to find out moreDisclaimer - Property reference 546fe7ff-ae30-4e14-81af-ecb2342d1d5b. The information displayed about this property comprises a property advertisement. Rightmove.co.uk makes no warranty as to the accuracy or completeness of the advertisement or any linked or associated information, and Rightmove has no control over the content. This property advertisement does not constitute property particulars. The information is provided and maintained by Focus Property Sales and Management, Leicester. Please contact the selling agent or developer directly to obtain any information which may be available under the terms of The Energy Performance of Buildings (Certificates and Inspections) (England and Wales) Regulations 2007 or the Home Report if in relation to a residential property in Scotland.
*This is the average speed from the provider with the fastest broadband package available at this postcode. The average speed displayed is based on the download speeds of at least 50% of customers at peak time (8pm to 10pm). Fibre/cable services at the postcode are subject to availability and may differ between properties within a postcode. Speeds can be affected by a range of technical and environmental factors. The speed at the property may be lower than that listed above. You can check the estimated speed and confirm availability to a property prior to purchasing on the broadband provider's website. Providers may increase charges. The information is provided and maintained by Decision Technologies Limited. **This is indicative only and based on a 2-person household with multiple devices and simultaneous usage. Broadband performance is affected by multiple factors including number of occupants and devices, simultaneous usage, router range etc. For more information speak to your broadband provider.
Map data ©OpenStreetMap contributors.



