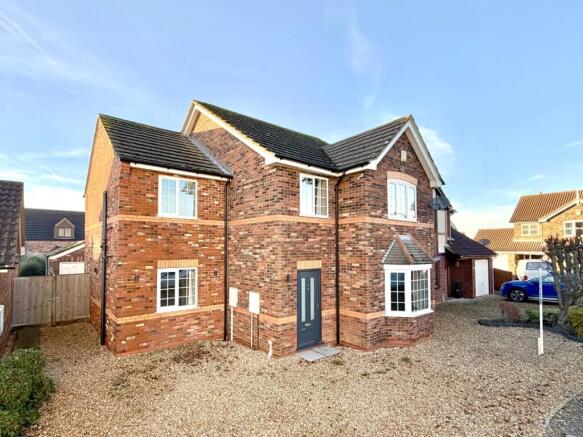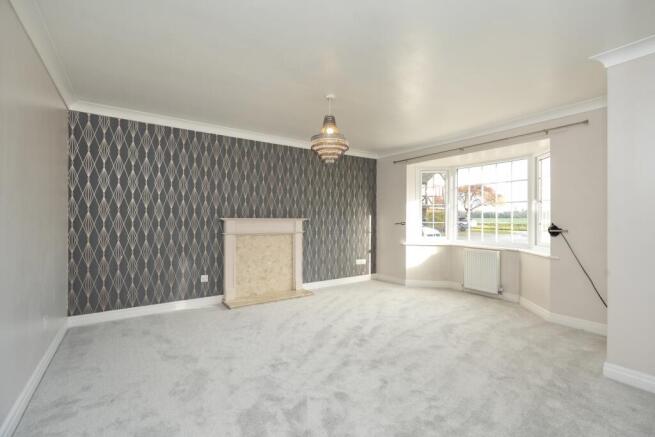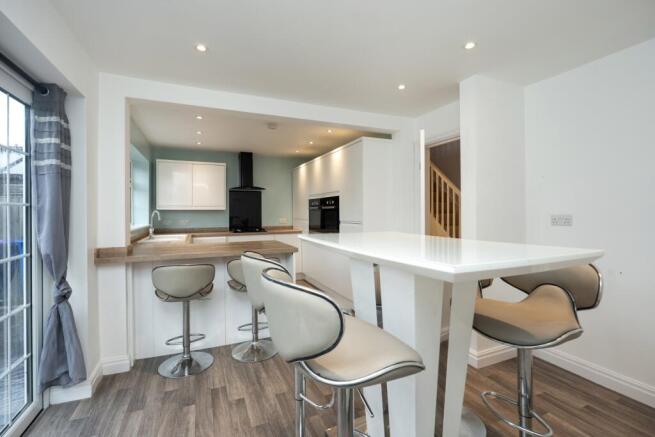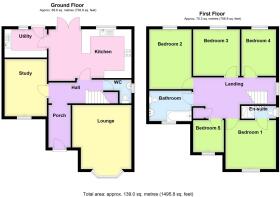Green Lane, Boston, Lincolnshire, PE21

- PROPERTY TYPE
Detached
- BEDROOMS
5
- BATHROOMS
3
- SIZE
Ask agent
- TENUREDescribes how you own a property. There are different types of tenure - freehold, leasehold, and commonhold.Read more about tenure in our glossary page.
Freehold
Key features
- VACANT WITH NO ONWARD CHAIN
- Five Bedroom Executive Family Home
- Impressive 18ft Dining Kitchen
- Separate Utility Room with Garden Access
- Spacious Layout with Two Reception Rooms
- Master Bedroom with Private Ensuite
- Detached Outbuilding & Driveway Parking
- Enclosed Rear Garden with Lawn & Patio Area
- Open Field View to Front Aspect
- New Carpet and Floorings
Description
NO CHAIN - Green Lane offers flexibility and comfort thru-out. This five bedroom / multiple reception room detached house has been tastefully extended to create extra living and sleep space, bringing an added executive feel to an already tremendous family home. With open field views to the front and safely enclosed at the rear; Green Lane sits patiently waiting to welcome it's new family...
Welcome to No52, Green Lane; an exceptionally presented, extended and spacious five bedroom detached home. Situated within a recessed collection of only eight other beautiful, individual homes, this is one of the two that are blessed with a lovely open field view to the front aspect. Surrounded by gravelled driveway, the frontage is simple and low maintenance, a welcomed feature for busy working families who need to adopt a slightly less hands-on approach with upkeeping their property's kerb appeal. The extension of the home is quite sizeable, gifting us with an extra reception room, a large utility room, as well as an extra bedroom to the first floor.
The general vibe of the home is welcoming and contemporary, as well as elements of a more traditional style to balance the modern aesthetic with a more homely feel. The spacious bay fronted lounge for instance - a warming champagne silver décor with a patterned feature wall is offers a fabulous backdrop to the large fireplace surround, making the room feel warm, plush and inviting. Balanced against the high gloss finished modern cabinets that adorn the kitchen and utility - with space optimising cupboards and integrated appliances, the home offers convenience, style and class, with the soft, fluffy, warm fuzzy edges of a luxurious and characterful home.
A large second reception room offers versatility - with scope to be a good sized formal dining room, a dedicated play space / toy room for the children, games room for all the family, or a spacious study / office. A downstairs WC as well as the aforementioned separate utility room offer practicality, with the large entrance porchway and centralised hallway finishing the ground floor off nicely. Climbing the relatively broad and comfortably shallow staircase, the upstairs opens out into a large landing space, with doors that branch off to a good sized storage cupboard, the large family bathroom, and bedrooms 1 - 5.
Externally, the property continues to impress - a great sized rear garden is framed by 6ft feather board fencing, with a large timber workshop / shed, tucked behind the brick outbuilding that was of course once the single garage prior to the extension being built. There's a lawn in the centre of the garden, and is approached from the home via a large patio that spans the width of the house.
Green Lane is a peaceful road, with little reason to drive down unless you're visiting an address here - it's route begins as a dead end at the foot of the railway line; nestled between the back of Tudor Drive and the sprawling grounds of Boston Cemetery, cutting through the notable crossroads of Red Cap Lane and Brackenbury Way, eventually meeting its end around a third of a mile later, at a T-junction with Tattershall Road. The town centre is either 1.4miles or approximately a 5 minute drive, meaning Boston's broad range of amenities are within easy reach, including the historic Market that visits every Wednesday & Saturday, as well as key transport links into and out of town being only a few minutes away too - meaning the home is attractive to locals and commuters alike. The Pilgrim Hospital is within bleeping distance, meaning the general area is popular with those who're employed by the NHS, with travelling time by vehicle at approximately 5 minutes.
Overall, this exceptional home has a broad appeal, thanks to its versatile accommodation, modern finish, comfortable sized living spaces and location. It's befitting that the home was once occupied by a rather esteemed darts player - because this home really is bullseye.
The property is serviced with mains gas, electricity, water and drainage, as well telephone line and internet, and is Council Tax Band rated C.
Entrance Porch
A fantastic sized entrance hall begins our journey into this wonderful home. To be me with such a spacious area off the bat is the needle being set on the record of the property. It's bright, clean and modern, which is again a vibe-set for the whole place. Wood panel effect flooring is angled left to right, which gives a subtle, almost subconscious illusion of width, aesthetically complimenting the clean cut edges of the white skirting boards and architraves against the gently contrasting goose down grey emulsioned walls. A door leads into the lounge to the right, with an opening straight ahead that flows into the main hallway...
Main Hallway
The flooring continues through, into the second reception room, kitchen and beyond, meeting with brand new, neutral toned / beige carpet that ascends the stairs. A modern vertical radiator offers practicality and style, with a full length mirror inserted within it. Doors lead off to the second reception room, kitchen and WC.
Lounge
4.87m x 4.04m - 15'12" x 13'3"
The bay fronted lounge overlooks the front aspect of the home, over the driveway, and out across to the flat open fields. The room is fairly well squared off overall, with a beautiful fireplace surround in the centre of the main wall as a lovely focal point. With the radiator being set within the bay, it presents clean and clear walls all around which maximises your options when it comes to furniture arrangement, so the scope is there to completely re-think the layout should you wish.
Dining Room/Study
3.8m x 2.91m - 12'6" x 9'7"
As part of the sizeable extension, this fantastic sized room could take on a whole range of uses. In recent history it's been a games room, but has scope to be a formal dining room, childrens play room, an office, music room, anything. The wood effect flooring from the main hall spreads through, giving a sense of flow and synchronicity to the home.
Kitchen / Dining Room
5.72m x 3.34m - 18'9" x 10'11"
A beautiful, bright and modern kitchen opens seamlessly to a dining area in front of double doors into the rear garden. Be at one with the family as you're preparing dinner as the kids sit at the table with their homework, or use the large breakfast bar as a place to stand and gather with friends over drinks and snacks. It's space has been optimised brilliantly, with the bespoke kitchen not only offering all the features you'd come to expect from a working family kitchen, but the utilisation of all those odd shaped and funny angles as additional storage. The inventory includes a double oven, brand new integrated dishwasher, four burner gas hob and extractor, porcelain sink and draining board, intelligent storage solutions within the cupboards, and a mains water feed for an American style fridge freezer.
Utility
2.92m x 1.93m - 9'7" x 6'4"
A welcomed addition, and huge tick box in any and all home buyers wish list - a good sized separate utility. As well as a good sized L-shaped work surface, there's a stainless steel sink and draining board, space for a washing machine and dryer, and lots of storage space in several cupboards. With a window overlooking the rear garden, there's also a secondary door to enter the garden - handy for when you're in and out either gardening or dealing with laundry!
Guest WC
1.78m x 1.73m - 5'10" x 5'8"
The tour of the ground floor concludes with the downstairs loo, handily tucked away underneath the staircase, adopting a space-conscious L-shape design. Doing exactly as it says on the tin; this room simply offers a WC, wash basin with small cupboard space below, and a window to the side aspect. Finished with a stylish patterned flooring, in-theme grey emulsioned walls, with a glossy tile splashback to the wash basin.
Landing
This large and spacious landing area has recently been fitted with new carpets that begin at the stairs and work up. The area is large enough to feel comfortable and is above average in overall size, whilst not feeling wasteful in terms of its proportion vs the rooms. There's a nice and deep cupboard which would make an ideal towel and bedding store, a loft hatch into the roof space, as well as six further doors to the bedrooms and family bathroom.
Master Bedroom with Ensuite
3.4m x 3.39m - 11'2" x 11'1"
Located at the front aspect of the home, the master bedroom is decorated with calming, neutral colours, with wall mounted lights designed to illuminate above the bed. The window has a wonderful vista out to the fields beyond, as there's a secondary door leading into the ensuite shower room.
Ensuite
2.47m x 0.87m - 8'1" x 2'10"
Decorated and designed to an impeccable standard - this stylish and contemporary ensuite shower room has a recessed single shower cubicle, surrounded by grey stone effect tiles that wrap around the room, with a modern sink and WC to complete the suite. There's a window to the side aspect, and a contrasting dark grey radiator that pops, finishing this modern look beautifully.
Bedroom Two
4.01m x 2.92m - 13'2" x 9'7"
Across the hall and overlooking the rear garden, bedroom 2 falls as part of the extended area of the home. A very spacious room, of equal proportions too, so furniture arrangement is flexible.
Bedroom Three
3.41m x 3.16m - 11'2" x 10'4"
The third bedroom has also been fitted with new carpets, and is positioned at the rear of the home - the first door on the right as you come upstairs. Chrome sockets pop from the wall against the light grey walls, and is complemented by a dusty pink feature wall, with the matching coloured curtains currently in place to tie the whole look together. The room feels modern and stylish, and is well sized and proportioned to accommodate all bedroom needs.
Bedroom Four
3.15m x 2.28m - 10'4" x 7'6"
Adopting a slightly more monochromatic look, this fourth bedroom takes on some lovely, calming and relaxing blues; including carpet, emulsion and feature wall design. The room works as a great sized single bedroom or nursery, but depending on the families needs, it has the scope to become an upstairs office, too.
Bedroom Five
2.37m x 2.27m - 7'9" x 7'5"
The fifth and final bedroom is next door to the master bedroom, and also enjoys overlooking the front fields. The room is more or less squared off, and with some careful planning and preparation, could transform from its current availability as a single bedroom, into being a fantastic walk-in wardrobe from the master bedroom. With sealing the door off to the landing and open the wall up between the two rooms, you can land yourself with a newly created Master Suite to include shower room and dressing room - it sounds almost palatial!
Bathroom
2.88m x 1.74m - 9'5" x 5'9"
Our tour of the inside of this fantastic home concludes with the family bathroom. Sitting above the second reception room below, this good sized area has been fitted with a beautiful, timeless three piece suite to include a bath with shower above, WC and sink, both set within a vanity unit of cupboards and work surfacing. There's a large vertical heated rail to keep your fluffy towels and dressing gown toasty and warm for stepping out the bath, and had a good amount of lighting coming in from the window, as well as a series of spotlights above. The room is finished with a striking herringbone style patterned wood effect flooring, with bold wall tiles that create a statement of sequential striped patterns along the walls.
Outbuilding / Former Garage
This brick built garage sits in the rear garden, and is supplied with power and lighting, and has a main up and over door to the front aspect. Once upon vehicular access would have been possible, however since the extension of the home, this is no longer been possible, so it's use has changed. A pitched roof makes for a more aesthetically pleasing building, and has scope to transform in either an outdoor office or workspace, gym, games room, hot tub room, or can simply remain as a great sized storage space.
Garden
The gravelled driveway wraps around the front and sides of the property, with gated access to one side, into the rear garden. The garden is predominantly lawned with a patio at the foot of the home, and also includes a substantial sized double doors shed / workshop at the rear of the former garage. Surrounded by 6ft fencing and a lockable gate, the rear garden is safe and secluded, and has lots of potential to become a superb area to relax and play. With two sizeable outbuildings detached from the house, this could be the ideal place for entertaining, working, or of course a blend of both.
- COUNCIL TAXA payment made to your local authority in order to pay for local services like schools, libraries, and refuse collection. The amount you pay depends on the value of the property.Read more about council Tax in our glossary page.
- Band: C
- PARKINGDetails of how and where vehicles can be parked, and any associated costs.Read more about parking in our glossary page.
- Yes
- GARDENA property has access to an outdoor space, which could be private or shared.
- Yes
- ACCESSIBILITYHow a property has been adapted to meet the needs of vulnerable or disabled individuals.Read more about accessibility in our glossary page.
- Ask agent
Green Lane, Boston, Lincolnshire, PE21
Add an important place to see how long it'd take to get there from our property listings.
__mins driving to your place
Get an instant, personalised result:
- Show sellers you’re serious
- Secure viewings faster with agents
- No impact on your credit score
Your mortgage
Notes
Staying secure when looking for property
Ensure you're up to date with our latest advice on how to avoid fraud or scams when looking for property online.
Visit our security centre to find out moreDisclaimer - Property reference 10726739. The information displayed about this property comprises a property advertisement. Rightmove.co.uk makes no warranty as to the accuracy or completeness of the advertisement or any linked or associated information, and Rightmove has no control over the content. This property advertisement does not constitute property particulars. The information is provided and maintained by EweMove, Covering East Midlands. Please contact the selling agent or developer directly to obtain any information which may be available under the terms of The Energy Performance of Buildings (Certificates and Inspections) (England and Wales) Regulations 2007 or the Home Report if in relation to a residential property in Scotland.
*This is the average speed from the provider with the fastest broadband package available at this postcode. The average speed displayed is based on the download speeds of at least 50% of customers at peak time (8pm to 10pm). Fibre/cable services at the postcode are subject to availability and may differ between properties within a postcode. Speeds can be affected by a range of technical and environmental factors. The speed at the property may be lower than that listed above. You can check the estimated speed and confirm availability to a property prior to purchasing on the broadband provider's website. Providers may increase charges. The information is provided and maintained by Decision Technologies Limited. **This is indicative only and based on a 2-person household with multiple devices and simultaneous usage. Broadband performance is affected by multiple factors including number of occupants and devices, simultaneous usage, router range etc. For more information speak to your broadband provider.
Map data ©OpenStreetMap contributors.





