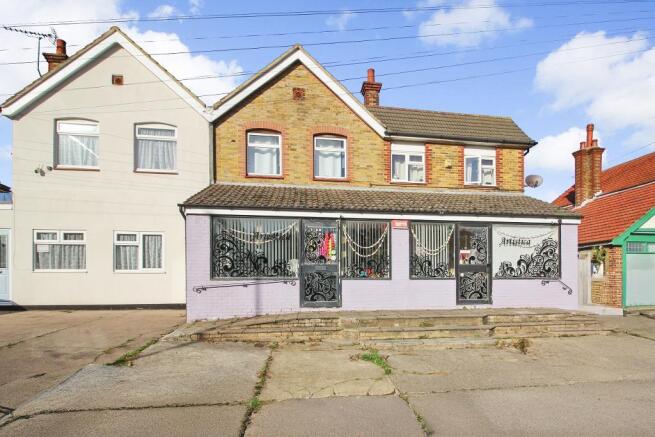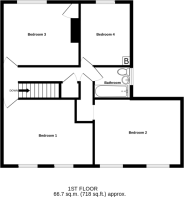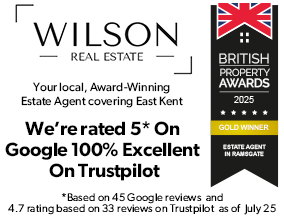
Mill Hill, Deal, Kent, CT14 9EW

- PROPERTY TYPE
Semi-Detached
- BEDROOMS
4
- BATHROOMS
1
- SIZE
Ask agent
- TENUREDescribes how you own a property. There are different types of tenure - freehold, leasehold, and commonhold.Read more about tenure in our glossary page.
Freehold
Key features
- FOR SALE - FREEHOLD BUILDING
- 4 BEDROOM SEMI DETACHED HOUSE
- SALON BELOW
- OFF ROAD PARKING
- LARGE REAR GARDEN
- PLANNING FOR CONVERSION & 2 BED BUNGALOW
- PLANNING REFERENCE: 24/01248
- IDEAL LONG TERM INVESTMENT
- EPC RATING - SHOP (D/96) FLAT (D/55)
Description
A bright and welcoming salon occupies the front section of the ground floor, benefiting from its own entrance and excellent visibility.
Salon features include:
Main open-plan salon area
Separate hair-washing zone
Comfortable waiting area
Store room
Downstairs cloakroom/WC
Perfect for continued use as a salon or adaptable for alternative commercial purposes.
The residential accommodation is accessed separately and offers a surprisingly spacious and well arranged home. On the ground floor, a large kitchen provides ample room for family cooking and casual dining, while the adjoining lounge and dining area create a warm and welcoming living space for relaxation or entertaining. The first floor continues to impress with four generous double bedrooms, each offering comfortable proportions, along with a family bathroom that serves the household.
Externally, the property benefits from a large rear garden that offers excellent outdoor space, ideal for families, gardening enthusiasts or further landscaping potential. Off road parking enhances the practicality of the property and ensures a high level of convenience for both the residential and commercial elements.
Adding to the appeal, the property comes with an associated planning reference (24/01248), planning permission is granted for the the erection of a
detached bungalow and sub-division of the existing property to two dwellings,
following the demolition of the existing garage and rear extension. The garage has already been demolished.
Whether retained as a mixed use investment, adapted for alternative commercial and residential configurations, or explored for redevelopment, the possibilities are considerable.
Overall, this is an excellent opportunity to acquire a substantial and well located mixed use property offering immediate functionality and long term potential. Its blend of spacious living accommodation, established commercial presence, and attractive development prospects make it a compelling purchase in today's market.
Main Salon Area
30' 9'' x 20' 1'' (9.39m x 6.14m)
2nd Salon Area
10' 10'' x 8' 8'' (3.32m x 2.66m)
Store
10' 6'' x 7' 1'' (3.21m x 2.18m)
Downstairs Cloakroom
Kitchen
16' 6'' x 10' 2'' (5.04m x 3.11m)
Lounge
14' 2'' x 11' 11'' (4.33m x 3.64m)
Dining Room
13' 5'' x 9' 8'' (4.11m x 2.95m)
Bedroom 1
15' 8'' x 11' 6'' (4.79m x 3.52m)
Bedroom 2
15' 1'' x 10' 11'' (4.61m x 3.33m)
Bedroom 3
13' 3'' x 10' 11'' (4.05m x 3.35m)
Bedroom 4
10' 11'' x 8' 10'' (3.35m x 2.71m)
Bathroom
Rear Garden
Off Road Parking
- COUNCIL TAXA payment made to your local authority in order to pay for local services like schools, libraries, and refuse collection. The amount you pay depends on the value of the property.Read more about council Tax in our glossary page.
- Band: C
- PARKINGDetails of how and where vehicles can be parked, and any associated costs.Read more about parking in our glossary page.
- Yes
- GARDENA property has access to an outdoor space, which could be private or shared.
- Yes
- ACCESSIBILITYHow a property has been adapted to meet the needs of vulnerable or disabled individuals.Read more about accessibility in our glossary page.
- Ask agent
Mill Hill, Deal, Kent, CT14 9EW
Add an important place to see how long it'd take to get there from our property listings.
__mins driving to your place
Get an instant, personalised result:
- Show sellers you’re serious
- Secure viewings faster with agents
- No impact on your credit score
Your mortgage
Notes
Staying secure when looking for property
Ensure you're up to date with our latest advice on how to avoid fraud or scams when looking for property online.
Visit our security centre to find out moreDisclaimer - Property reference 714990. The information displayed about this property comprises a property advertisement. Rightmove.co.uk makes no warranty as to the accuracy or completeness of the advertisement or any linked or associated information, and Rightmove has no control over the content. This property advertisement does not constitute property particulars. The information is provided and maintained by Wilson Real Estate, Covering East Kent. Please contact the selling agent or developer directly to obtain any information which may be available under the terms of The Energy Performance of Buildings (Certificates and Inspections) (England and Wales) Regulations 2007 or the Home Report if in relation to a residential property in Scotland.
*This is the average speed from the provider with the fastest broadband package available at this postcode. The average speed displayed is based on the download speeds of at least 50% of customers at peak time (8pm to 10pm). Fibre/cable services at the postcode are subject to availability and may differ between properties within a postcode. Speeds can be affected by a range of technical and environmental factors. The speed at the property may be lower than that listed above. You can check the estimated speed and confirm availability to a property prior to purchasing on the broadband provider's website. Providers may increase charges. The information is provided and maintained by Decision Technologies Limited. **This is indicative only and based on a 2-person household with multiple devices and simultaneous usage. Broadband performance is affected by multiple factors including number of occupants and devices, simultaneous usage, router range etc. For more information speak to your broadband provider.
Map data ©OpenStreetMap contributors.






