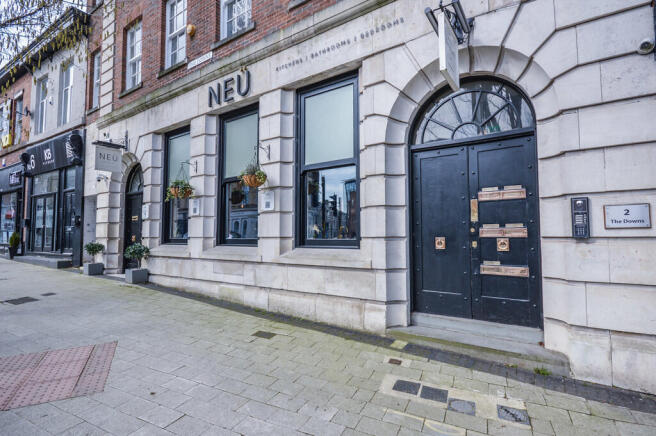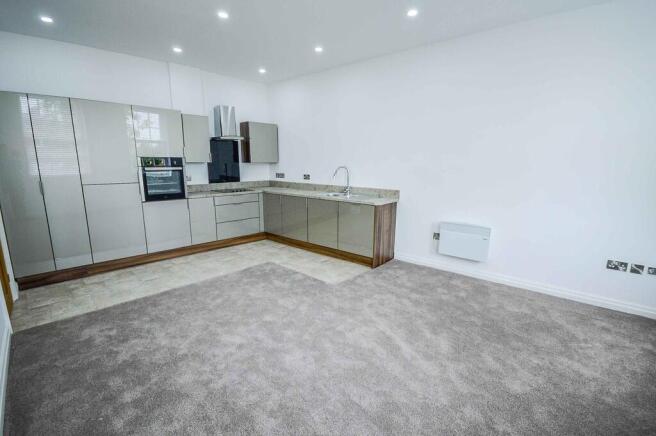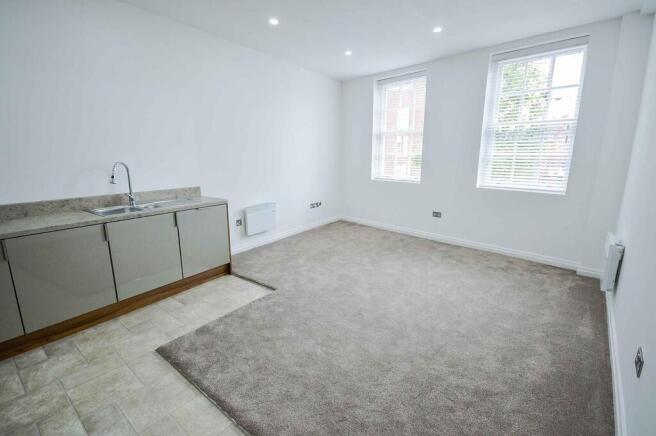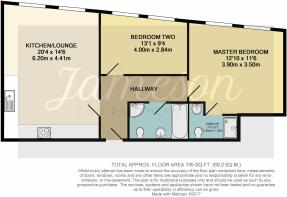2 bedroom apartment for rent
The Downs, Altrincham

Letting details
- Let available date:
- 09/02/2027
- Deposit:
- £1,500A deposit provides security for a landlord against damage, or unpaid rent by a tenant.Read more about deposit in our glossary page.
- Min. Tenancy:
- Ask agent How long the landlord offers to let the property for.Read more about tenancy length in our glossary page.
- Let type:
- Long term
- Furnish type:
- Unfurnished
- Council Tax:
- Ask agent
- PROPERTY TYPE
Apartment
- BEDROOMS
2
- BATHROOMS
2
- SIZE
690 sq ft
64 sq m
Key features
- Modern Two Bedroom Apartment
- Centrally Located in Altrincham
- Modern Fitted Bathroom and Kitchen
- Five Minutes’ Walk to Metrolink and Train Station
- High Specification Interior Finish
- White Goods Integrated
- Ideal for Professional Tenants
- Available from the 2nd of January 2026
Description
This apartment is a two-bedroom apartment with one bathroom and includes a generous open-plan living/dining area with modern fixtures and fittings. The property is available from the 2nd of January 2026 on a minimum 12-month tenancy.
KITCHEN/LOUNGE 20' 4" x 14' 5" (6.20m x 4.41m) Open plan kitchen and lounge. The kitchen area incorporates tiled flooring, fitted kitchen with a range of contemporary wall and base units with high gloss fronts and marble effect worktops. Fitted with integral appliances such as fridge-freezer and oven, electric hob with extractor hood over. Stainless steel sink bowl with mixer tap. The living area incorporates neutral colour carpet flooring, two large windows, TV point, wall mounted electric heaters, ceiling spotlight lighting.
BATHROOM Stylish modern bathroom with marble effect wall tiles; patterned laminate flooring; white suite incorporating hand wash basin with mixer fountain style tap; low-level W/C; paneled bath, shower cubicle with overhead rain shower and glass screen. There is also a mirror fronted storage cupboard over the sink; a heated towel rail; and a large window to rear aspect.
MASTER BEDROOM 12' 9" x 11' 5" (3.90m x 3.50m) Spacious double bedroom with two large windows, neutral décor, carpeted flooring, wall mounted electric heater. Doors to ensuite and lounge.
BEDROOM TWO 13' 1" x 9' 3" (4m x 2.84m) A second spacious double bedroom. Wall mounted electric heater, natural décor, neutral coloured carpet flooring, window.
EN-SUITE 7' 6" x 5' 6" (2.30m x 1.70m) White suite including hand wash basin, shower cubicle with glass screen.
COMMON QUESTIONS 1. What is the council tax band for this apartment?
The council tax has been calculated by Trafford Council at Band B and is currently £1,649.53 per annum.
2. How soon can I move into this apartment?
The property is available from 2nd January 2026. Before you can move in, we will need to complete the references checks to ensure you are a suitable tenant and can cover the rent. Referencing can be completed in 4 to 5 days if you are able to supply all the information needed and your references are returned respond swiftly.
4. How long can I rent this property for?
The landlords are happy with longer-term occupants, but in the first instance would prefer to sign a 12-month tenancy agreement. At the end of this period, provided you both wish to continue, a renewal can be agreed.
5. How much income will I need to apply for this property?
As a general rule we look for tenants to earn 30 times the rent; this need not be one income it can be between the two people who live here. For this property this means we would need to see around £39,000 pa of income; or two salaries of at least £19,500 pa. If you wish to pau upfront it will be £7,200 for 6 months and £15,600 for 12 months.
6. How much is the deposit for this property? The deposit for this property is 5 weeks rent which is £1500.00.
Brochures
Property Brochure- COUNCIL TAXA payment made to your local authority in order to pay for local services like schools, libraries, and refuse collection. The amount you pay depends on the value of the property.Read more about council Tax in our glossary page.
- Band: B
- PARKINGDetails of how and where vehicles can be parked, and any associated costs.Read more about parking in our glossary page.
- Ask agent
- GARDENA property has access to an outdoor space, which could be private or shared.
- Ask agent
- ACCESSIBILITYHow a property has been adapted to meet the needs of vulnerable or disabled individuals.Read more about accessibility in our glossary page.
- Ask agent
The Downs, Altrincham
Add an important place to see how long it'd take to get there from our property listings.
__mins driving to your place
Notes
Staying secure when looking for property
Ensure you're up to date with our latest advice on how to avoid fraud or scams when looking for property online.
Visit our security centre to find out moreDisclaimer - Property reference 101731000659. The information displayed about this property comprises a property advertisement. Rightmove.co.uk makes no warranty as to the accuracy or completeness of the advertisement or any linked or associated information, and Rightmove has no control over the content. This property advertisement does not constitute property particulars. The information is provided and maintained by Jameson & Partners, Altrincham. Please contact the selling agent or developer directly to obtain any information which may be available under the terms of The Energy Performance of Buildings (Certificates and Inspections) (England and Wales) Regulations 2007 or the Home Report if in relation to a residential property in Scotland.
*This is the average speed from the provider with the fastest broadband package available at this postcode. The average speed displayed is based on the download speeds of at least 50% of customers at peak time (8pm to 10pm). Fibre/cable services at the postcode are subject to availability and may differ between properties within a postcode. Speeds can be affected by a range of technical and environmental factors. The speed at the property may be lower than that listed above. You can check the estimated speed and confirm availability to a property prior to purchasing on the broadband provider's website. Providers may increase charges. The information is provided and maintained by Decision Technologies Limited. **This is indicative only and based on a 2-person household with multiple devices and simultaneous usage. Broadband performance is affected by multiple factors including number of occupants and devices, simultaneous usage, router range etc. For more information speak to your broadband provider.
Map data ©OpenStreetMap contributors.




