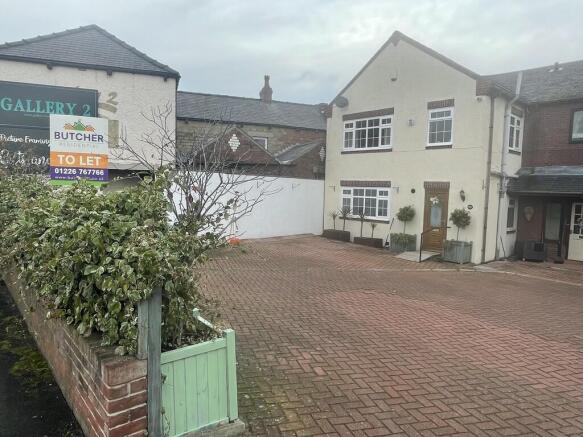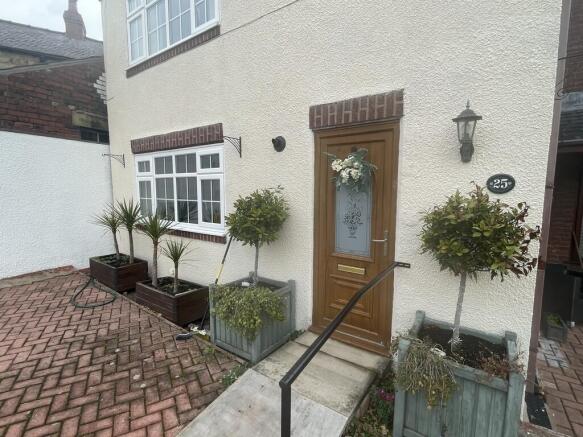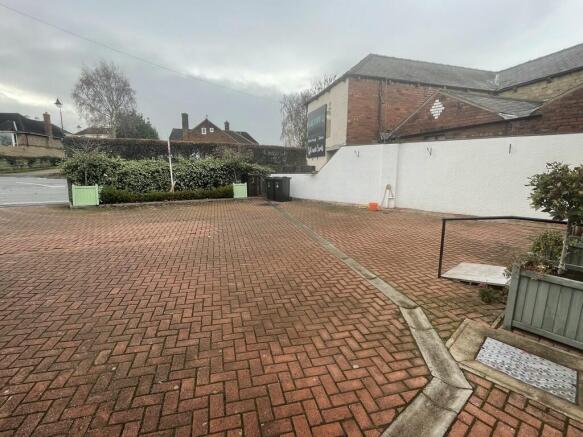
Church Street, Cawthorne

Letting details
- Let available date:
- 05/07/2026
- Deposit:
- £1,970A deposit provides security for a landlord against damage, or unpaid rent by a tenant.Read more about deposit in our glossary page.
- Min. Tenancy:
- Ask agent How long the landlord offers to let the property for.Read more about tenancy length in our glossary page.
- Let type:
- Long term
- Furnish type:
- Ask agent
- Council Tax:
- Ask agent
- PROPERTY TYPE
End of Terrace
- BEDROOMS
4
- BATHROOMS
2
- SIZE
Ask agent
Key features
- IMPRESSIVELY PROPORTIONED FOUR BEDROOM VILLAGE PROPERTY
- VERSITILE GROUND FLOOR LIVING SPACE
- EXTENSIVLEY REDECORATED
- PRIVATE ENCLOSED LOW MAINTAINANCE REAR GARDEN
- OFF STREET PARKING FOR 3/4 VEHICLES
- DESIRABLE AWARD WINNING VILLAGE SETTING
Description
GROUND FLOOR
RECEPTION HALLWAY A very well proportioned and most welcoming reception hall, displaying solid oak flooring throughout, there is also coving to the ceiling, a telephone point and double panel radiator.
CLOAKROOM/WC Having just been reappointed to a delightful standard, a two piece suite in white is provided comprising of a wash hand basin and low flush WC. There is part tiling to the floor, a number of ceiling downlighters and a very useful shelf and built in storage cupboard.
BREAKFAST KITCHEN 18' 9" x 11' 7" (5.72m x 3.53m) A generously proportioned family orientated kitchen providing an extensive range of painted timber fronted units comprising an inset one and a half bowl resin sink with cupboards under, there are further base and wall mounted units and also a good expanse of worktop surfaces having complementary splash back surrounds. There is a large dresser style unit with leaded glass display cabinets, there are also plumbing facilities for an automatic washing machine, there is a free standing electric range style cooker, whilst double oak internal doors then provide access through to the dining room.
DINING ROOM 12' 0" x 11' 6" (3.66m x 3.51m) A reception room of considerable character, providing an original built-in leaded glass fronted display cabinet, there are also 2 wall light points, coving to the ceiling, a double panel radiator and double Georgian internal doors which in turn give access through to the lounge.
LOUNGE 19' 0" x 12' 0" (5.79m x 3.66m) plus 12'7 x 6'11 This principal reception room is positioned to the rear of the property and enjoys a most pleasant outlook over the rear garden, access to which is provided by double glazed French doors. The focal point of the room is a corner painted brick fireplace with inset multi-fuel stove (please kindly note the stove is not functional, it remains for visual purposes only). There is coving to the ceiling, 3 wall light points, 2 double panel radiators. As indicated by the published measurements, there is a second area to the lounge, extending through to the rear of the reception hall, providing ideal for use as a further small sitting area or study. Please kindly note the 2 sofas currently in the lounge will be removed by our landlord clients if they are not required by the incoming tenant. From this area, a staircase with mahogany newell and balustrade rises to the first floor.
FIRST FLOOR
LANDING A very generous landing area, displaying coving to the ceiling, there is also a radiator, loft access facility and built-in airing cupboard containing a lagged hot water cylinder.
BEDROOM ONE 18' 8" x 11' 7" (5.69m x 3.53m) A front facing principal bedroom of excellent proportions, providing to one wall 4 double fronted part mirrored wardrobes by Hammonds in addition to which is a built-in dressing table with low level drawers. There is once again coving to the ceiling, there are also 2 wall light points and a radiator.
EN-SUITE SHOWER ROOM 6' 10" x 5' 9" (2.08m x 1.75m) Having full height tiling to the walls and providing a 3 piece suite comprising a corner shower cubicle with thermostatic shower, contemporary styled glass wash hand basin set on a tiled shelf and concealed flush WC. There is also an electric shaver point, a radiator and both coving and a number of downlighters to the ceiling.
BEDROOM TWO 12' 0" x 12' 0" (3.66m x 3.66m) This side facing double bedroom displays coving to the ceiling and provides a single panel radiator.
BEDROOM THREE 12' 0" x 11' 0" (3.66m x 3.35m) Positioned to the rear of the property, this double bedroom enjoys a most pleasant outlook, there is coving to the ceiling and a single panel radiator.
BEDROOM FOUR 7' 1" x 6' 6" (2.16m x 1.98m) Currently utilised as a study, this bedroom is once again positioned to the rear of the property and as such enjoys a fine outlook over the Eastern edge of the village with views towards Kexbrough. There is also coving to the ceiling and a single panel radiator.
HOUSE BATHROOM 9' 2" x 7' 0" (2.79m x 2.13m) Presented to a most attractive standard, displaying half height painted timber panelling to the walls and providing a 4 piece suite in white comprising a roll top bath set on ball and claw feet, separate shower cubicle with Triton electric shower, pedestal wash hand basin and low flush WC. There is coving to the ceiling and a heated towel rail.
OUTSIDE To the front is a block paved open plan forecourt providing off-street parking for 3-4 vehicles, this area being complimented by an attractive raised planted garden bed to the perimeter. To the rear is a particularly private fully enclosed garden which is presented in the low maintenance style, there is a synthetic lawn, stone paved patio adjacent to the rear elevation whilst to the side is a timber garden store, corrugated store and sitting area. A timber hand gate to the rear boundary also provides pedestrian access to Orchard Terrace to the rear.
SERVICES All mains are laid to the property.
HEATING The property has gas heating installed with a central heating boiler being positioned in the entrance hallway.
DOUBLE GLAZING The property has uPVC double glazing.
LANDLORD STIPULATIONS The landlord stipulates there are to be NO SMOKERS and NO PETS in the property.
Brochures
Penistone Letting...Penistone A4 WC L...- COUNCIL TAXA payment made to your local authority in order to pay for local services like schools, libraries, and refuse collection. The amount you pay depends on the value of the property.Read more about council Tax in our glossary page.
- Ask agent
- PARKINGDetails of how and where vehicles can be parked, and any associated costs.Read more about parking in our glossary page.
- Off street
- GARDENA property has access to an outdoor space, which could be private or shared.
- Yes
- ACCESSIBILITYHow a property has been adapted to meet the needs of vulnerable or disabled individuals.Read more about accessibility in our glossary page.
- Ask agent
Church Street, Cawthorne
Add an important place to see how long it'd take to get there from our property listings.
__mins driving to your place
Notes
Staying secure when looking for property
Ensure you're up to date with our latest advice on how to avoid fraud or scams when looking for property online.
Visit our security centre to find out moreDisclaimer - Property reference 100864005847. The information displayed about this property comprises a property advertisement. Rightmove.co.uk makes no warranty as to the accuracy or completeness of the advertisement or any linked or associated information, and Rightmove has no control over the content. This property advertisement does not constitute property particulars. The information is provided and maintained by Butcher Residential Ltd, Penistone. Please contact the selling agent or developer directly to obtain any information which may be available under the terms of The Energy Performance of Buildings (Certificates and Inspections) (England and Wales) Regulations 2007 or the Home Report if in relation to a residential property in Scotland.
*This is the average speed from the provider with the fastest broadband package available at this postcode. The average speed displayed is based on the download speeds of at least 50% of customers at peak time (8pm to 10pm). Fibre/cable services at the postcode are subject to availability and may differ between properties within a postcode. Speeds can be affected by a range of technical and environmental factors. The speed at the property may be lower than that listed above. You can check the estimated speed and confirm availability to a property prior to purchasing on the broadband provider's website. Providers may increase charges. The information is provided and maintained by Decision Technologies Limited. **This is indicative only and based on a 2-person household with multiple devices and simultaneous usage. Broadband performance is affected by multiple factors including number of occupants and devices, simultaneous usage, router range etc. For more information speak to your broadband provider.
Map data ©OpenStreetMap contributors.




