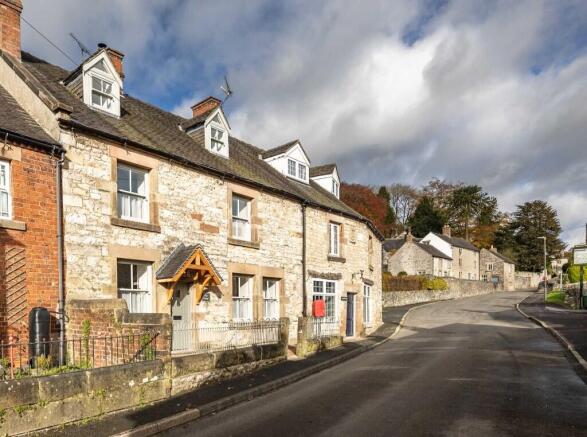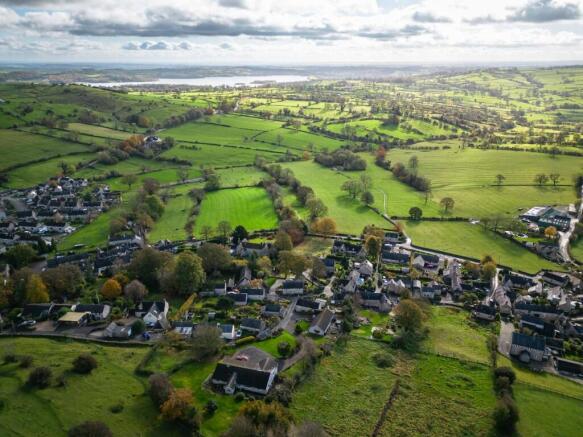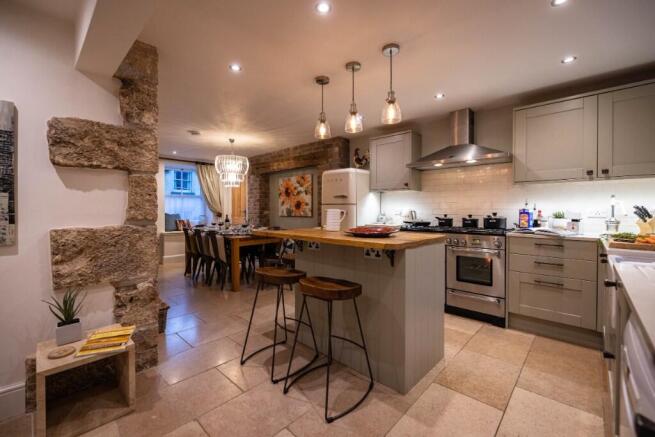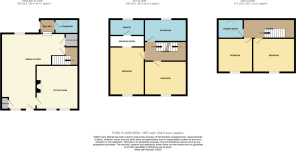Fern Cottage, Well Street, Brassington DE4 4HJ

- PROPERTY TYPE
Cottage
- BEDROOMS
4
- BATHROOMS
3
- SIZE
Ask agent
- TENUREDescribes how you own a property. There are different types of tenure - freehold, leasehold, and commonhold.Read more about tenure in our glossary page.
Freehold
Key features
- IMMACULATELY PRESENTED DOUBLE FRONTED, PERIOD COTTAGE
- FOUR DOUBLE BEDROOMED ACCOMMODATION WITH THREE BATHROOMS
- LOCATED IN THE SOUGHT AFTER VILLAGE OF BRASSINGTON
- EXTENSIVELY RENOVATED IN 2018 TO AN EXCEPTIONALLY HIGH STANDARD
- RETAINED MANY ORIGINAL FEATURES
- VERSATILE ACCOMMODATION ARRANGED OVER THREE FLOORS
- GOOD SIZED REAR GARDEN WITH EXTENSIVE PATIO AREA
- SURROUNDED BY GLORIOUS OPEN COUNTRYSIDE
- CURRENTLY RUN AS A SUCCESSFUL HOLIDAY LET
Description
The versatile accommodation is arranged over three floors and comprises 'L' Shaped Fitted Dining Kitchen with Utility Cupboard, Sitting Room with feature fireplace and wood burning stove, Rear Entrance Hall and Cloakroom to the ground floor. On the first floor there are Two Double Bedrooms, one of which has a Walk-Through Dressing Room and Ensuite Shower Room, there is also a Family Bathroom with free standing roll top bath and separate shower cubicle. On the second floor there are Two Further Double Bedrooms and a Shower Room. Externally there is a good sized, enclosed rear garden with extensive paved patio, ideal or alfresco dining, timber shed/bike store and outbuilding.
Likely to suit a variety of buyers including: families, professionals and couples with the option of working from home, walkers and those enjoying a variety of outdoor activities or alternatively as a holiday cottage/second home. The property is currently run as a successful holiday let and a prospective purchaser could continue to do so with ease as the furniture & contents are also available by separate negotiation.
The village of Brassington is located approximately two miles north of Carsington Water, situated between the market towns of Ashbourne and Wirksworth. The village has a primary school, two village inns and is surrounded by glorious open countryside with footpaths right from the doorstep.
ACCOMMODATION
A front entrance door opens into the
Dining Kitchen 7.4m overall x 6.4m max and 3.2m with front aspect sash style double glazed window, cloaks cupboard, limestone tiled flooring with part underfloor heating. 'Howdens' fitted kitchen units with solid worksurface and tiled splashback. Rangemaster with six ring gas hob, two ovens and grill with stainless steel extractor hood over. Integrated Smeg microwave. Space for a dishwasher and fridge-freezer. Central island unit with reclaimed wood top. Rear aspect double glazed window, two period style radiators and understairs storage cupboard. Door to the staircase leading to the first floor.
There is a Utility Cupboard off the dining kitchen, housing the Ideal central heating boiler, worksurface with plumbing for a washing machine below.
Sitting Room 4.3m x 3.8m having engineered oak flooring, feature stone fireplace with inset log burning stove, two period style radiators and two front aspect double glazed windows.
There is a Rear Entrance Hall with tiled flooring, period style radiator and rear entrance stable door. There is a door leading to the
Cloakroom comprising low flush w.c., wash hand basin, tiled flooring with underfloor heating and roof window.
First Floor Landing with staircase leading to the second floor and radiator.
Bedroom One 4.8m x 3.2m with front aspect double glazed window, period style radiator and
Walk-Through Dressing Room with hanging rails. A door leads to the
En-suite Shower Room having a large walk-in shower cubicle with mains control shower, pedestal wash hand basin, low flush w.c., rear aspect double glazed window, spotlighting, underfloor heating and heated towel rail.
Bedroom Two 3.9m x 3.3m with front aspect double glazed window and period style radiator.
Family Bathroom 4.4m x 2m comprising a freestanding double ended roll top bath, corner shower cubicle with mains control shower, low flush w.c., wash hand basin, tiled flooring with underfloor heating, rear aspect double glazed window, spotlighting and heated towel rail.
Second Floor Landing
With roof window, radiator and under eaves storage cupboards.
Bedroom Three 3.9m x 3.25m with period style radiator, under eaves storage and front aspect double glazed dormer window with delightful views over the rooftops and countryside beyond.
Bedroom Four 3.2m x 3m with period style radiator, under eaves storage and front aspect double glazed dormer window again with delightful views.
Shower Room 2.4m x 2.2 comprising shower cubicle with electric shower, low flush w.c., pedestal wash hand basin, roof window, spotlighting, underfloor heating and heated towel rail.
OUTSIDE
The cottage occupies a prominent position close to the centre of the village and stands behind a paved forecourt garden enclosed by refurbished original wrought iron railings with wrought iron pedestrian gate.
To the rear of the property there is a delightful, generous sized, enclosed garden with extensive paved patio, planted borders and good sized lawn. At the top of the garden there is a timber bike shed with racking. In addition there is a separate stone outbuilding, ideal for storage or as a workshop but also offering the potential to be converted to a garden room or home office, subject to any necessary planning permissions.
There is a side entrance gate leading straight onto a footpath with easy access to the Limestone Way, High Peak Trail and countryside beyond.
SERVICES
It is understood that mains electricity, water and drainage are connected.
FIXTURES & FITTINGS
Other than those fixtures and fittings specifically referred to in these sales particulars no other fixtures and fittings are included in the sale. No specific tests have been carried out on any of the fixtures and fittings at the property.
TENURE
It is understood that the property is held freehold but interested parties should verify this position with their solicitors.
COUNCIL TAX
The property is currently listed for business rates.
EPC RATING C.
VIEWING
Strictly by prior appointment with the sole agents Messrs Fidler-Taylor & Co on .
WHAT3WORDS
likewise.recipient.loudness
Ref FTA2801
Brochures
Brochure 1- COUNCIL TAXA payment made to your local authority in order to pay for local services like schools, libraries, and refuse collection. The amount you pay depends on the value of the property.Read more about council Tax in our glossary page.
- Ask agent
- PARKINGDetails of how and where vehicles can be parked, and any associated costs.Read more about parking in our glossary page.
- Ask agent
- GARDENA property has access to an outdoor space, which could be private or shared.
- Rear garden
- ACCESSIBILITYHow a property has been adapted to meet the needs of vulnerable or disabled individuals.Read more about accessibility in our glossary page.
- Ask agent
Fern Cottage, Well Street, Brassington DE4 4HJ
Add an important place to see how long it'd take to get there from our property listings.
__mins driving to your place
Get an instant, personalised result:
- Show sellers you’re serious
- Secure viewings faster with agents
- No impact on your credit score
Your mortgage
Notes
Staying secure when looking for property
Ensure you're up to date with our latest advice on how to avoid fraud or scams when looking for property online.
Visit our security centre to find out moreDisclaimer - Property reference FTA2801. The information displayed about this property comprises a property advertisement. Rightmove.co.uk makes no warranty as to the accuracy or completeness of the advertisement or any linked or associated information, and Rightmove has no control over the content. This property advertisement does not constitute property particulars. The information is provided and maintained by Fidler Taylor, Ashbourne. Please contact the selling agent or developer directly to obtain any information which may be available under the terms of The Energy Performance of Buildings (Certificates and Inspections) (England and Wales) Regulations 2007 or the Home Report if in relation to a residential property in Scotland.
*This is the average speed from the provider with the fastest broadband package available at this postcode. The average speed displayed is based on the download speeds of at least 50% of customers at peak time (8pm to 10pm). Fibre/cable services at the postcode are subject to availability and may differ between properties within a postcode. Speeds can be affected by a range of technical and environmental factors. The speed at the property may be lower than that listed above. You can check the estimated speed and confirm availability to a property prior to purchasing on the broadband provider's website. Providers may increase charges. The information is provided and maintained by Decision Technologies Limited. **This is indicative only and based on a 2-person household with multiple devices and simultaneous usage. Broadband performance is affected by multiple factors including number of occupants and devices, simultaneous usage, router range etc. For more information speak to your broadband provider.
Map data ©OpenStreetMap contributors.







