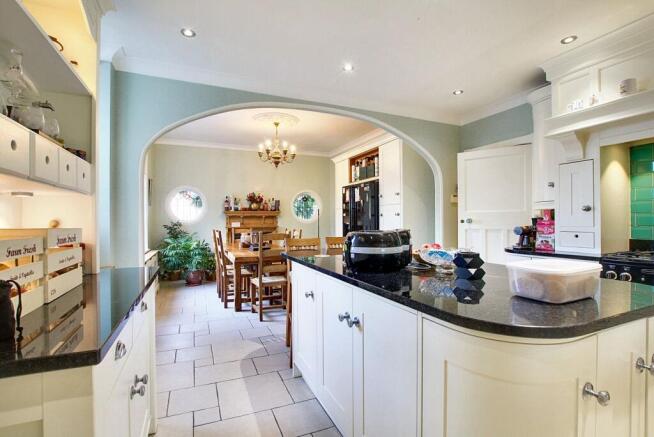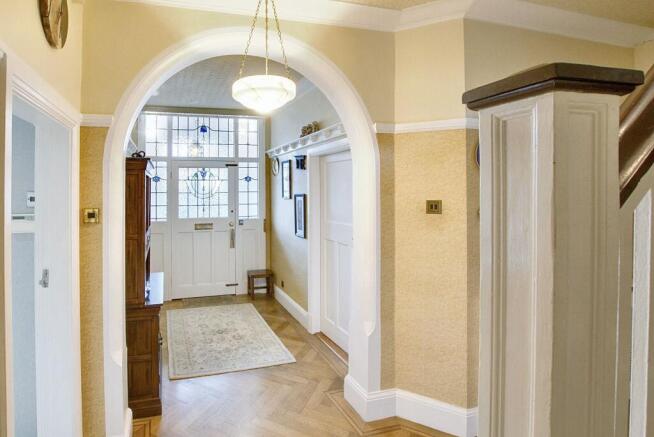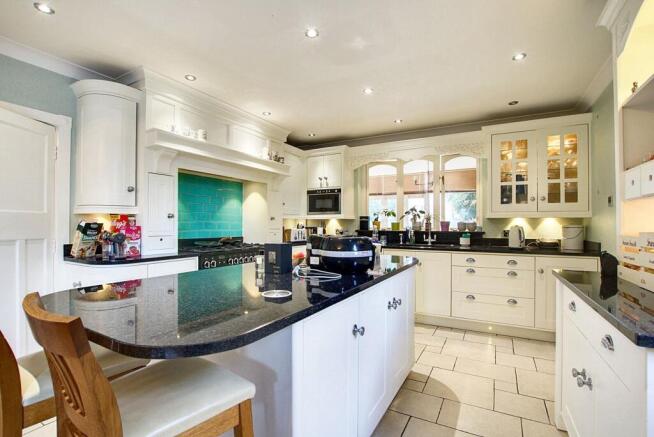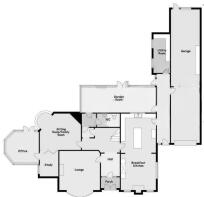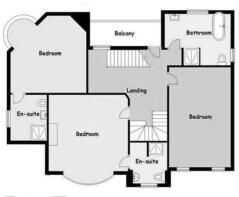Hinckley Road, Earl Shilton, LE9

- PROPERTY TYPE
Detached
- BEDROOMS
4
- BATHROOMS
3
- SIZE
2,982 sq ft
277 sq m
- TENUREDescribes how you own a property. There are different types of tenure - freehold, leasehold, and commonhold.Read more about tenure in our glossary page.
Freehold
Key features
- Stunning detached family home
- The Modern Method of Auction
- Retains stunning period features throughout
- Set on approximately a third of an acre plot
- For Sale by Modern Auction – T & C’s apply
- 15-metre-long tandem garage with workshop
- Buyers fees apply
- Two en-suites & family bathroom
- Spacious lounge & sitting room, sun room
- Subject to Reserve Price
Description
Timeless Period Property with Four Bedrooms, En Suites, and Expansive Outdoor Living
Located in the heart of Earl Shilton on Hinckley Road, this exceptional period family home seamlessly combines timeless elegance with contemporary sophistication. Expansive reception rooms include a lounge, sitting room, study, sunroom, living kitchen/dining room, and morning room, providing versatile and refined living spaces. Four bedrooms- two with en-suites and a family bathroom offering flexible accommodation for families. Set within meticulously landscaped gardens, the property boasts private parking via electric gates and a 15-metre tandem garage with workshop. This exceptional home harmoniously combines period charm, contemporary luxury, and lifestyle appeal.
Information
Freehold
EPC rating 55 D
Council tax band G Hinckley And Bosworth Council
Available Broadband Speed- Ultrafast 1600Mb
Auctioneer Comments
This property is for sale by the Modern Method of Auction. Should you view, offer or bid on the property, your information will be shared with the Auctioneer, iamsold Limited
This method of auction requires both parties to complete the transaction within 56 days of the draft contract for sale being received by the buyers solicitor (for standard Grade 1 properties). This additional time allows buyers to proceed with mortgage finance (subject to lending criteria, affordability and survey).
The buyer is required to sign a reservation agreement and make payment of a non-refundable Reservation Fee. This being 4.5% of the purchase price including VAT, subject to a minimum of £6,600.00 including VAT. The Reservation Fee is paid in addition to purchase price and will be considered as part of the chargeable consideration for the property in the calculation for stamp duty liability. Buyers will be required to go through an identification verification process with iamsold and provide proof of how the purchase would be funded.
This property has a Buyer Information Pack which is a collection of documents in relation to the property. The documents may not tell you everything you need to know about the property, so you are required to complete your own due diligence before bidding. A sample copy of the Reservation Agreement and terms and conditions are also contained within this pack. The buyer will also make payment of £349 including VAT towards the
preparation cost of the pack, where it has been provided by iamsold.
The property is subject to an undisclosed Reserve Price with both the Reserve Price and Starting Bid being subject to change.
Referral Arrangements
The Partner Agent and Auctioneer may recommend the services of third parties to you. Whilst these services are recommended as it is believed they will be of benefit; you are under no obligation to use any of these services and you should always consider your options before services are accepted. Where services are accepted the Auctioneer or Partner Agent may receive payment for the recommendation and you will be informed of any referral arrangement and payment prior to any services being taken by you.
Free Property Valuation
Thinking of selling? We would be delighted to provide you with a free market appraisal of your property.
Contact Focus Property to arrange an appointment: Tel:
Or follow the link
EPC Rating: D
Covered Porch
A charming covered porch sets the tone for this characterful home, featuring attractive mezzanine-style tiled flooring and welcoming double doors leading into the property.
Enclosed Porch
Stepping inside, the enclosed porch continues the theme of period detail, boasting matching mezzanine tiled flooring and a beautiful original stained-glass door with complementary side windows, providing both privacy and a stylish entranceway.
Entrance Hallway
A grand and inviting hallway featuring beautiful high ceilings, elegant picture rails, and decorative coving. The original wood block flooring adds warmth and character, complemented by a radiator with a stylish cover. A sweeping staircase rises to the first-floor landing, complete with spindle balustrade, period newel posts, and charming wood panelling. Additional practicality is provided by an under-stairs storage cupboard.
Lounge
4.55m x 5.44m
A spacious and elegant lounge featuring a charming double bay window to the front, flooding the room with natural light. Original character details include coving to the ceiling and a classic picture rail. A wooden feature fireplace with a tiled hearth, decorative backing, and inset gas fire creates an attractive focal point, while a radiator ensures year-round comfort.
Sitting Room
4.55m x 3.95m
A characterful sitting room offering a warm and inviting atmosphere, featuring fitted book shelving and a delightful open fire with a period wooden surround and tiled hearth. A walk-in bay window enhances the sense of space and provides excellent natural light, while shutter doors lead to the study. A radiator completes the room, ensuring comfort throughout the seasons.
Study
2.67m x 1.75m
A versatile study room, filled with natural light from a double-glazed window. The space is complemented by a radiator and provides convenient access through a door leading to the Sun Room.
Sun Room
3.65m x 3.2m
A bright and airy sun room, fully double-glazed on a dwarf wall and featuring Velux windows that flood the space with natural light. Tiled flooring and underfloor heating provide comfort and style, while double-glazed double doors open seamlessly to the garden, creating a perfect indoor-outdoor living space.
Living Kitchen/Dining Room
8.4m x 3.8m
A generous and characterful living and dining space, enhanced by elegant coving to the ceiling, tiled flooring, and a striking fireplace with a wooden surround and tiled hearth, complemented by the unique original servant room bells. The space features two charming stained glass porthole windows and a period glazed window to the side.
The kitchen has been thoughtfully updated, offering a comprehensive range of base and wall units with granite work surfaces and an inset one-and-a-half sink with mixer tap. There is space for a range cooker with extractor hood, a dishwasher. A central island with an integrated microwave, inset ceiling spotlights, a side-facing glazed window, and tiled flooring complete this stylish and practical family hub.
Inner Hall
A practical inner hallway featuring an opaque glazed door to the front, a glazed door leading to the rear garden, and access to the integral garage. A further door provides entry to the utility room, offering convenient connectivity throughout the home.
Utility Room
4.5m x 1.9m
A practical and well-appointed utility room, fitted with base and wall units and a sink with mixer tap. There is space and plumbing for a washing machine. Two glazed windows providing natural light, a traditional pulley maid dryer, and a radiator, making it both functional and convenient.
Morning Room
8.3m x 2.9m
A bright and inviting morning room, fully glazed to maximize natural light, with glazed doors opening directly onto the rear garden. Wooden flooring and a radiator provide comfort and style, while a connecting door leads seamlessly to the entrance hall.
Ground Floor Cloakroom
A stylish and practical cloakroom, featuring a vanity unit with an inset sink and tiled splashbacks, complemented by a low-level WC. Inset spotlights illuminate the space, while wooden flooring adds warmth and a touch of elegance.
First Floor Landing
A bright and airy landing, featuring a spindle balustrade and a glazed window to the rear. Stairs lead up to the second floor, while an opaque glazed door opens onto a balcony with decorative railing and artificial lawn, offering a charming outdoor space.
Bedroom One
5.7m x 4.6m
A spacious and inviting principal bedroom, featuring a double-glazed bay window that fills the room with natural light. Characterful coving to the ceiling and a radiator add both elegance and comfort, with a door providing direct access to the en-suite bathroom.
En-Suite
2m x 2.5m
A beautifully presented en-suite bathroom, comprising a pedestal wash hand basin, walk-in shower cubicle, and low-level flush WC. Half-height wall tiling and splashback areas, complemented by a radiator, electric shaver point, extractor fan, and a convenient dressing area recess. A charming stained glass window to the front adds period character and fills the room with natural light.
Bedroom Two
4.6m x 4.2m
A bright and spacious bedroom featuring elegant coving to the ceiling and a radiator for comfort. A walk-in, fully double-glazed bay window floods the room with natural light, creating a welcoming and airy atmosphere.
En-suite
2.6m x 1.61m
Featuring a walk-in shower with glass screen and rain-effect shower head, a floating low-level WC, and a vanity unit with inset sink. The space is finished with tiling to all four walls and the floor, inset spotlights, a chrome towel radiator, and an extractor fan. Period-style shutter blinds and an opaque double-glazed window add privacy and character.
Dressing Room & Bedroom Three
Bedroom Three is accessed via a charming dressing room, featuring a glazed window to the side and a handy storage cupboard. Double folding doors lead through to the bedroom itself, which boasts leaded glazed windows to the front, an additional glazed window to the side, a radiator, and wooden flooring, creating a bright and elegant space.
Bedroom size -4m x 2.76m
Dressing room size -4m x 2.3m
Family Bathroom
4m x 3.15m
A spacious and elegantly appointed family bathroom, featuring a roll-top claw foot bath and a walk-in shower with a rain-effect shower head. The room also includes a WC, two pedestal wash hand basins, a radiator, and tiling to half-wall height. Additional features include ceiling coving, laminate flooring, an opaque window to the rear, and a glazed window to the side, allowing natural light to fill the space while maintaining privacy.
Second Floor Bedroom
3.75m x 3.7m
A bright and versatile second-floor bedroom, featuring two Velux windows and a roof window that fill the room with natural light. Wooden flooring and a radiator add warmth and comfort, while access to eaves storage provides practical space. A door leads to a plant room housing the hot water tanks.
Front Garden
A beautifully landscaped front garden, offering ample off-road parking for several vehicles. The garden features a variety of mature plants, shrubs, and trees, creating an attractive and private setting. Access to the garage is convenient, with pathways running along both sides of the property leading through to the rear garden.
Rear Garden
A stunning and expansive rear garden, meticulously maintained and thoughtfully landscaped. The space features mature borders, decorative rockeries, raised planting beds, and meandering paths, complemented by a covered pergola and multiple large patio areas. Timber fencing and a variety of hedges provide privacy and a sense of enclosure. Additionally, there is a versatile garden room (2.22 m x 2.02 m) with a wall-mounted combination boiler, glazed door, and window, offering a functional space for a variety of uses.
- COUNCIL TAXA payment made to your local authority in order to pay for local services like schools, libraries, and refuse collection. The amount you pay depends on the value of the property.Read more about council Tax in our glossary page.
- Band: G
- PARKINGDetails of how and where vehicles can be parked, and any associated costs.Read more about parking in our glossary page.
- Yes
- GARDENA property has access to an outdoor space, which could be private or shared.
- Front garden,Rear garden
- ACCESSIBILITYHow a property has been adapted to meet the needs of vulnerable or disabled individuals.Read more about accessibility in our glossary page.
- Ask agent
Hinckley Road, Earl Shilton, LE9
Add an important place to see how long it'd take to get there from our property listings.
__mins driving to your place
Get an instant, personalised result:
- Show sellers you’re serious
- Secure viewings faster with agents
- No impact on your credit score
Your mortgage
Notes
Staying secure when looking for property
Ensure you're up to date with our latest advice on how to avoid fraud or scams when looking for property online.
Visit our security centre to find out moreDisclaimer - Property reference 145e21ab-2b1b-4498-ad11-08926880c3ce. The information displayed about this property comprises a property advertisement. Rightmove.co.uk makes no warranty as to the accuracy or completeness of the advertisement or any linked or associated information, and Rightmove has no control over the content. This property advertisement does not constitute property particulars. The information is provided and maintained by Focus Property Sales and Management, Leicester. Please contact the selling agent or developer directly to obtain any information which may be available under the terms of The Energy Performance of Buildings (Certificates and Inspections) (England and Wales) Regulations 2007 or the Home Report if in relation to a residential property in Scotland.
Auction Fees: The purchase of this property may include associated fees not listed here, as it is to be sold via auction. To find out more about the fees associated with this property please call Focus Property Sales and Management, Leicester on 0116 502 3265.
*Guide Price: An indication of a seller's minimum expectation at auction and given as a “Guide Price” or a range of “Guide Prices”. This is not necessarily the figure a property will sell for and is subject to change prior to the auction.
Reserve Price: Each auction property will be subject to a “Reserve Price” below which the property cannot be sold at auction. Normally the “Reserve Price” will be set within the range of “Guide Prices” or no more than 10% above a single “Guide Price.”
*This is the average speed from the provider with the fastest broadband package available at this postcode. The average speed displayed is based on the download speeds of at least 50% of customers at peak time (8pm to 10pm). Fibre/cable services at the postcode are subject to availability and may differ between properties within a postcode. Speeds can be affected by a range of technical and environmental factors. The speed at the property may be lower than that listed above. You can check the estimated speed and confirm availability to a property prior to purchasing on the broadband provider's website. Providers may increase charges. The information is provided and maintained by Decision Technologies Limited. **This is indicative only and based on a 2-person household with multiple devices and simultaneous usage. Broadband performance is affected by multiple factors including number of occupants and devices, simultaneous usage, router range etc. For more information speak to your broadband provider.
Map data ©OpenStreetMap contributors.
