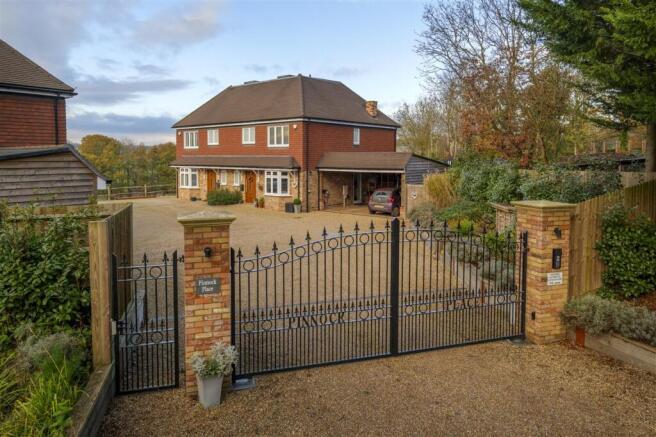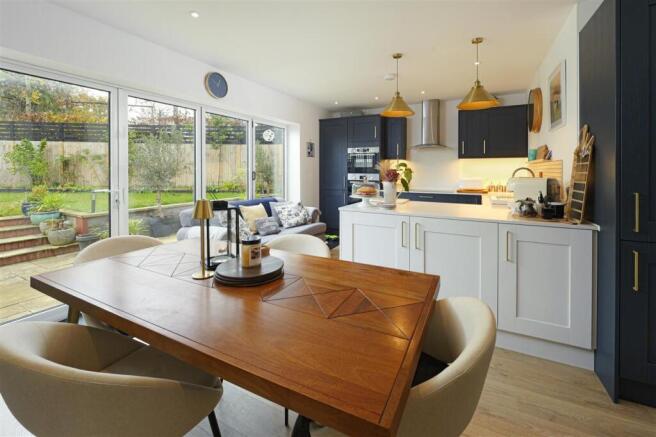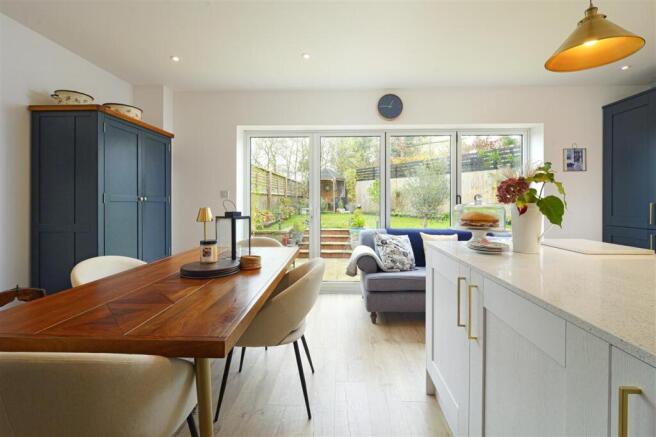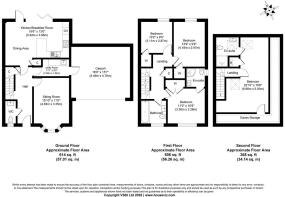
Meadow View, 4 Pinnock Place, Pluckley

- PROPERTY TYPE
Semi-Detached
- BEDROOMS
4
- BATHROOMS
3
- SIZE
Ask agent
- TENUREDescribes how you own a property. There are different types of tenure - freehold, leasehold, and commonhold.Read more about tenure in our glossary page.
Freehold
Key features
- Enchanting Semi-Detached Residence
- Creatively Presented Throughout
- Open Living Area & Additional Reception
- Almost 1600 Sq.Ft Over Three Floors
- Fully Integrated Quartz Topped Kitchen
- Four Bedrooms & Three Luxury Bathrooms
- Exclusive Gated Entrance & Cart Barn
- Elegant Garden With Vast Patio Area
- Sought After Village Location
- EPC RATING: B - COUNCIL TAX: E
Description
Arranged over three floors, the home features an open-plan kitchen/dining room, a separate sitting room, and four bedrooms served by three luxuriously appointed bathrooms. The façade blends hung tiles with exposed brickwork and is enhanced by a bay window to the right and an oak-effect front door sheltered beneath an overhanging porch supported by white brackets.
The entrance hall, with cloakroom, leads into the open-plan kitchen/dining room, which is bathed in natural light from the full-width bi-fold doors. The kitchen is fitted with bespoke cabinetry, quartz work surfaces, and decorative panelling, along with integrated appliances including combination ovens, a dishwasher and fridge-freezer. A peninsula offers additional workspace and storage, illuminated by elegant pendant lighting. Adjacent to the kitchen, a separate utility room provides ample space for laundry appliances and direct access to the carport.
The ground floor is further complemented by a bay-fronted sitting rooma peaceful and inviting space ideal for relaxation.
On the first floor, a well-appointed family bathroom features a decorative tiled floor, shower over bath, and a basin set within a vanity unit with coordinated cabinet. Three generously proportioned bedrooms each benefit from deep integral wardrobes, while the largest also enjoys a luxury en-suite shower room. The second floor is dedicated to the principal suite, extending over 22 ft and complete with an en-suite bathroom and fitted wardrobe storage.
OUTSIDE:
The rear garden is accessed directly from the bi-fold doors. A generous patio provides ample space for alfresco dining and wraps around the side of the house, while the remainder of the garden is mainly laid to lawn with colourful planted borders leading up to a gazebo and gravelled seating area. The cart barn sits to the right of the property and has an EV charging point and parking for two cars in addition to more parking within the gated area.
AGENTS NOTE:
There is a maintenance charge of approx. £650 per year which looks after the upkeep of the driveway and electric gates.
SITUATION:
Pluckley is a picturesque and highly regarded Kent village, known for its charming period properties, peaceful countryside setting and strong sense of community. Local amenities include a village shop with post office, traditional pubs, a farm shop, and an active village hall hosting regular events and classes. Families are served by Pluckley Church of England Primary School, with a wider choice of secondary schools available in nearby Ashford.
The village benefits from excellent transport connections: Pluckley Station provides direct rail services to London, Ashford and Maidstone, making it ideal for commuters, while the M20 is easily accessible for road links across Kent and towards the capital.
Maidstone boasts an excellent selection of shops, cafes, restaurants, leisure centres, and cultural attractions, including museums, theatres, and historic sites. Green spaces are in abundance, with the expansive Mote Park offering over 450 acres of parkland, lakes, and sports facilities. Other local parks include Cobtree Manor Park, Whatman Park, Clare Park, and the riverside Millennium Parkideal for walking, cycling, and enjoying the outdoors.
Ashford offers an excellent range of recreational and shopping amenities, with a bustling High Street and several good nearby retail outlets including the McArthur Glen Designer Outlet Centre, which is currently undergoing an exciting new expansion.
We endeavour to make our sales particulars accurate and reliable, however, they do not constitute o form part of an offer or any contract and none is to be relied upon as statements of representation or fact. Any services, systems and appliances listed in this specification have not been tested by us and no guarantee as to their operating ability or efficiency is given. All measurements and floor plans are a guide to prospective buyers only, and are not precise. Fixtures and fittings shown in any photographs are not necessarily included in the sale and need to be agreed with the seller.
Brochures
PDF brochure- COUNCIL TAXA payment made to your local authority in order to pay for local services like schools, libraries, and refuse collection. The amount you pay depends on the value of the property.Read more about council Tax in our glossary page.
- Ask agent
- PARKINGDetails of how and where vehicles can be parked, and any associated costs.Read more about parking in our glossary page.
- Yes
- GARDENA property has access to an outdoor space, which could be private or shared.
- Yes
- ACCESSIBILITYHow a property has been adapted to meet the needs of vulnerable or disabled individuals.Read more about accessibility in our glossary page.
- Ask agent
Meadow View, 4 Pinnock Place, Pluckley
Add an important place to see how long it'd take to get there from our property listings.
__mins driving to your place
Get an instant, personalised result:
- Show sellers you’re serious
- Secure viewings faster with agents
- No impact on your credit score
Your mortgage
Notes
Staying secure when looking for property
Ensure you're up to date with our latest advice on how to avoid fraud or scams when looking for property online.
Visit our security centre to find out moreDisclaimer - Property reference FPS1002848. The information displayed about this property comprises a property advertisement. Rightmove.co.uk makes no warranty as to the accuracy or completeness of the advertisement or any linked or associated information, and Rightmove has no control over the content. This property advertisement does not constitute property particulars. The information is provided and maintained by Foundation Estate Agents, Faversham. Please contact the selling agent or developer directly to obtain any information which may be available under the terms of The Energy Performance of Buildings (Certificates and Inspections) (England and Wales) Regulations 2007 or the Home Report if in relation to a residential property in Scotland.
*This is the average speed from the provider with the fastest broadband package available at this postcode. The average speed displayed is based on the download speeds of at least 50% of customers at peak time (8pm to 10pm). Fibre/cable services at the postcode are subject to availability and may differ between properties within a postcode. Speeds can be affected by a range of technical and environmental factors. The speed at the property may be lower than that listed above. You can check the estimated speed and confirm availability to a property prior to purchasing on the broadband provider's website. Providers may increase charges. The information is provided and maintained by Decision Technologies Limited. **This is indicative only and based on a 2-person household with multiple devices and simultaneous usage. Broadband performance is affected by multiple factors including number of occupants and devices, simultaneous usage, router range etc. For more information speak to your broadband provider.
Map data ©OpenStreetMap contributors.





