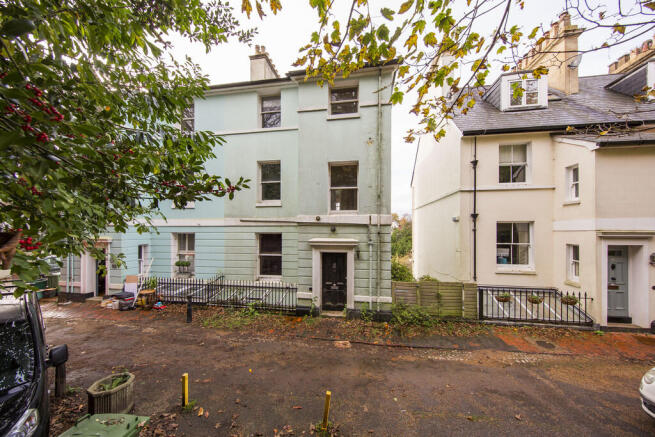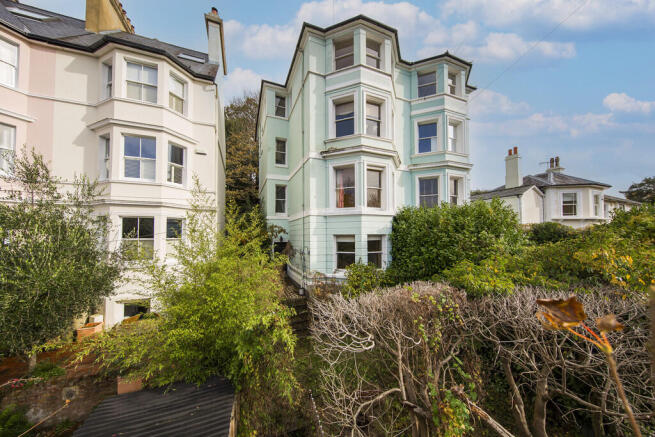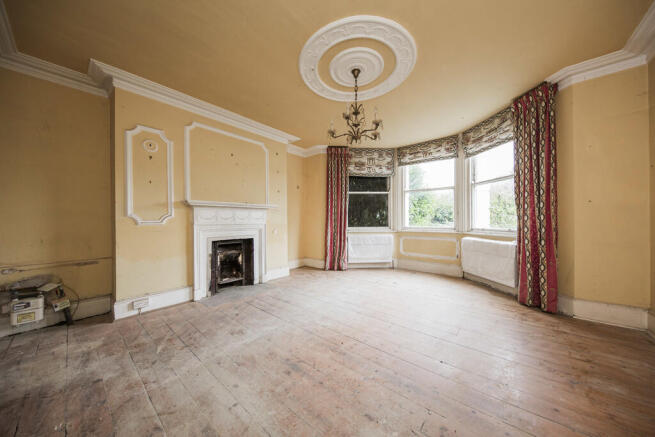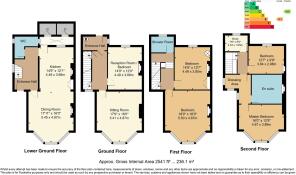
Cumberland Walk, Tunbridge Wells

- PROPERTY TYPE
Semi-Detached
- BEDROOMS
4
- SIZE
2,541 sq ft
236 sq m
- TENUREDescribes how you own a property. There are different types of tenure - freehold, leasehold, and commonhold.Read more about tenure in our glossary page.
Freehold
Key features
- Substantial Semi Detached Villa
- Requiring Comprehensive Refurbishment throughout
- Available to Cash Purchasers Only
- Offered with Vacant Possession
- Off Road Parking Space
- Energy Efficiency Rating: E
- Original Features
- Prestigious Location
- South Westerly Facing Rear Garden
- Arranged Over Four Floors
Description
Four Storey Period Townhouse For Extensive Refurbishment - Entrance Lobby - Entrance Hall - Study/Bedroom - Sitting Room - Lower Ground Floor - Cloakroom - Dining Room Open Plan To Space For A Large Kitchen - Separate Utility Room - First Floor Landing Leading To Three Rooms - Second Floor Landing Leading To Four Rooms - South Westerly Facing Rear Bay Windows - Small Garden - Single Parking Bay - Partial Plumbing For Central Heating - No Kitchen Or Bathroom - Prime Conservation Area Within Old 'Village' Part Of Royal Tunbridge Wells
The accommodation comprises. Panelled entrance door to:
ENTRANCE LOBBY: Side window, wall mounted 'Worcester' gas fired boiler (untested). Door to:
ENTRANCE HALL: Radiator, window to rear.
STUDY/BEDROOM: Window to front, ceiling rose and cornice, radiator. Marble fireplace with cast iron grate.
SITTING ROOM: A generous well proportioned room with large south westerly facing bay window, two radiators, picture lights. Marble fireplace with cast iron grate, ceiling rose and cornice.
Stairs and door from the entrance hall lead down to:
LOWER GROUND FLOOR: Side window, tiled floor, rear panelled entrance door giving access to the garden, radiator.
CLOAKROOM: WC, wash hand basin, towel rail/radiator, two windows.
DINING ROOM: Ceiling rose and cornice, two radiators, fireplace, south westerly facing bay window. New open aspect created by the removal of a dividing wall leading to:
FORMER KITCHEN AREA: Built-in cupboards, cast iron Range set into the chimney breast. Window to rear and part glazed door to:
UTILITY ROOM: Tiled floor, radiator, space for fridge/freezer, washing machine etc. Part glazed roof.
Stairs from entrance hall to:
FIRST FLOOR LANDING: Window to rear.
ROOM: Front window, partially plaster boarded.
BEDROOM: Front window, radiator, marble fireplace with cast iron grate, coving, built-in cupboard, bedside lighting, hot water tank and associated plumbing (all untested and unsure of whether it is connected or not).
BEDROOM: South westerly facing bay window, coved ceiling, two radiators. Marble fireplace with cast iron grate and tiled cheeks.
Stairs from first floor landing to:
SECOND FLOOR LANDING: Side window, access to loft space.
ROOM: Window to front, plaster boarding to walls, radiator.
BEDROOM: Window to front, radiator, coved ceiling, fireplace with cast iron grate.
INNER HALL: Windows to rear and side.
INTERNAL ROOM: Partially created including fireplace with cast iron grate, various plumbing connections.
BEDROOM: South westerly facing rear bay window, two radiators.
OUTSIDE REAR: Small garden area requiring cultivation, part fenced and part walled, rear gate leading to a small twitten which leads to the town centre. Path leading up to the rear entrance.
OUTSIDE FRONT: Parking bay providing a parking space for a single vehicle situated directly opposite the property.
SITUATION: Cumberland walk forms a very secluded location ideal for those that want a quiet retreat whilst being within a few 100 yards walking distance of the historic Pantiles, famous for its pavement cafes, restaurants and bars, the Old High Street with its independent boutiques and retailers and main town centre, where many of the High Street names are represented. For the commuter traveller the station is only a short walk and offers fast and frequent services to both London and the South Coast. Tunbridge Wells also has two theatres a selection of sports and social clubs and a number of highly regarded educational facilities at primary, secondary, independent, and grammar levels.
TENURE: Freehold
COUNCIL TAX BAND: G
VIEWING: By appointment with Wood & Pilcher
ADDITIONAL INFORMATION: Broadband Coverage search Ofcom checker
Mobile Phone Coverage search Ofcom checker
Flood Risk - Check flooding history of a property England -
Services - Mains Water, Drainage
Heating - None (central heating part installed)
Restrictions - Conservation Area
Rights and Easements - Private Road
Brochures
Property Brochure- COUNCIL TAXA payment made to your local authority in order to pay for local services like schools, libraries, and refuse collection. The amount you pay depends on the value of the property.Read more about council Tax in our glossary page.
- Band: G
- PARKINGDetails of how and where vehicles can be parked, and any associated costs.Read more about parking in our glossary page.
- Allocated
- GARDENA property has access to an outdoor space, which could be private or shared.
- Yes
- ACCESSIBILITYHow a property has been adapted to meet the needs of vulnerable or disabled individuals.Read more about accessibility in our glossary page.
- Ask agent
Cumberland Walk, Tunbridge Wells
Add an important place to see how long it'd take to get there from our property listings.
__mins driving to your place
Get an instant, personalised result:
- Show sellers you’re serious
- Secure viewings faster with agents
- No impact on your credit score
Your mortgage
Notes
Staying secure when looking for property
Ensure you're up to date with our latest advice on how to avoid fraud or scams when looking for property online.
Visit our security centre to find out moreDisclaimer - Property reference 100843035632. The information displayed about this property comprises a property advertisement. Rightmove.co.uk makes no warranty as to the accuracy or completeness of the advertisement or any linked or associated information, and Rightmove has no control over the content. This property advertisement does not constitute property particulars. The information is provided and maintained by Wood & Pilcher, Tunbridge Wells. Please contact the selling agent or developer directly to obtain any information which may be available under the terms of The Energy Performance of Buildings (Certificates and Inspections) (England and Wales) Regulations 2007 or the Home Report if in relation to a residential property in Scotland.
*This is the average speed from the provider with the fastest broadband package available at this postcode. The average speed displayed is based on the download speeds of at least 50% of customers at peak time (8pm to 10pm). Fibre/cable services at the postcode are subject to availability and may differ between properties within a postcode. Speeds can be affected by a range of technical and environmental factors. The speed at the property may be lower than that listed above. You can check the estimated speed and confirm availability to a property prior to purchasing on the broadband provider's website. Providers may increase charges. The information is provided and maintained by Decision Technologies Limited. **This is indicative only and based on a 2-person household with multiple devices and simultaneous usage. Broadband performance is affected by multiple factors including number of occupants and devices, simultaneous usage, router range etc. For more information speak to your broadband provider.
Map data ©OpenStreetMap contributors.








