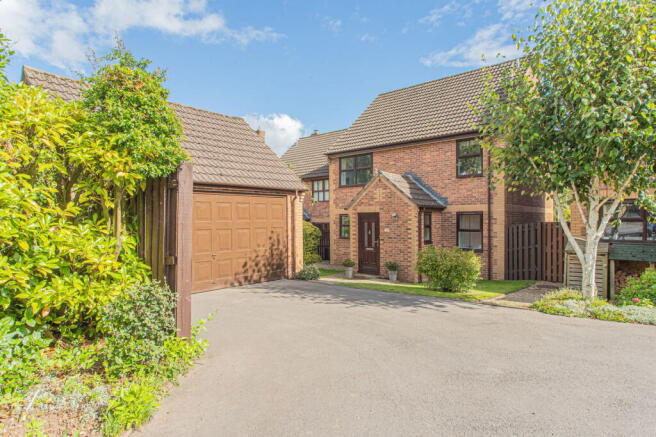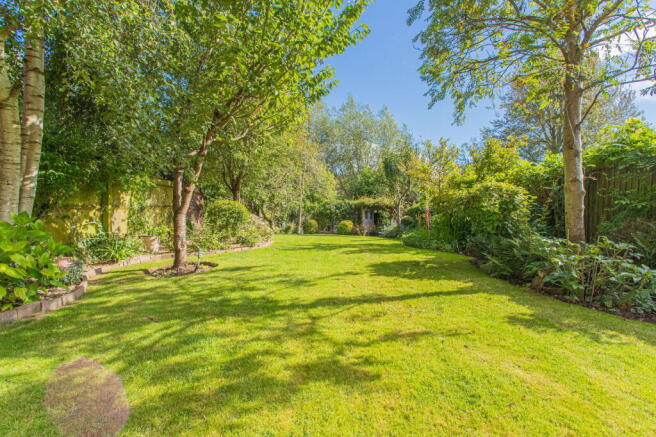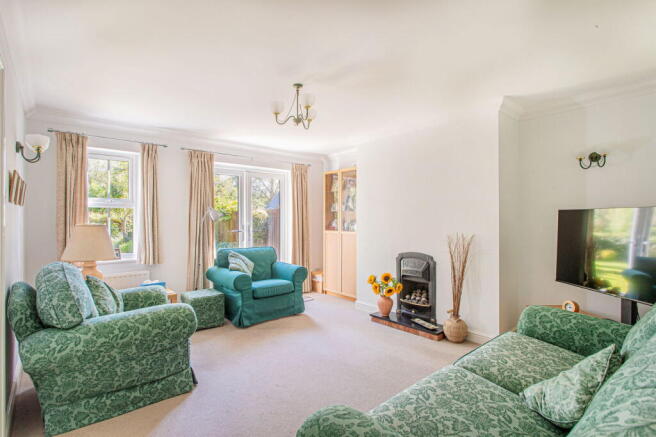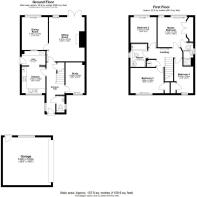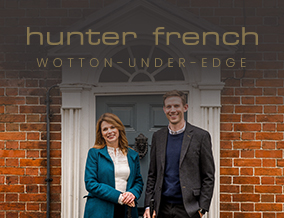
Valley Road, Wotton-under-Edge

- PROPERTY TYPE
Detached
- BEDROOMS
4
- BATHROOMS
2
- SIZE
1,159 sq ft
108 sq m
- TENUREDescribes how you own a property. There are different types of tenure - freehold, leasehold, and commonhold.Read more about tenure in our glossary page.
Freehold
Key features
- Fantastic Detached Home
- Peaceful Location Directly on the Cotswold Way
- Within a Few Minutes Walk of Town
- Three Reception Rooms
- Kitchen with Utility Area
- Four Bedrooms
- Master En-Suite plus Family Bathroom
- Mature Rear Garden
- Driveway and Detached Double Garage
Description
Nestled into a peaceful position just a few steps away from the heart of town, this beautifully presented four-bedroom detached home is well-appointed throughout. Accompanied by a double garage, generous off-street parking and a superb, level landscaped rear garden.
Valley Road is a peaceful residential street on the northern side of the town centre, sitting directly on part of the renowned Cotswold Way national trail. This particular property is one of five detached homes built by a local building firm in 1995 and has been home to the current owners since new. The house has been meticulously well maintained during these years and is pleasantly accompanied by a generous amount of off-street parking, a detached double garage and a mature, landscaped rear garden. In all the accommodation reaches approximately 1,160sq.ft and is set across two floors.
Entering via the front door opens into the centrally positioned entrance hallway, which provides access to the ground floor rooms along with a handy downstairs cloakroom and stairs that rise to the first floor with a useful store cupboard beneath. The two principal reception rooms, the sitting room and dining room, sit to the rear of the property and both enjoy a pleasant outlook across the garden. The sitting room also has a set of French doors and a fireplace with a gas fire inset, that sits centrally within the room creating a natural focal point. The kitchen is found to the front of the property and is well-equipped with a selection of fitted wall and base units, plus an integrated oven, hob and extractor hood, a dishwasher and undercounter fridge. Beside the kitchen, through a connecting archway, is a secondary area which works as a space. There are further fitted units and extra worktop space as well as space and plumbing for a washing machine and under-counter appliances. A partially glazed external door from here leads out to the side pathway. Across the hall, completing the ground floor accommodation, is a third reception room which makes an ideal study.
At the top of the stairs there is a lovely central landing area. From here doors lead to all four bedrooms, the family bathroom and an airing cupboard that houses the hot water cylinder. The master bedroom is found to the rear of the property and enjoys a beautiful aspect with twin windows overlooking the garden and a double width built-in wardrobe. This bedroom also benefits from being accompanied by an en-suite shower room. Two of the further bedrooms are of double proportions and the fourth is a single. The family bathroom comprises a white suite with an electric shower over the bath and is finished with decorative tiling to the relevant wet areas.
Externally the property has the most delightful rear garden. There is a patio terrace that runs across the rear of the property, making an ideal spot for outdoor dining and entertaining during the warmer months.
The main part of the garden is predominantly laid to lawn with well-maintained established borders running either side, along with several specimen trees. At the very end of the garden is a further area separated by pleached fruit trees where the owners have created a productive and well-designed produce garden. This space comprises raised beds and a timber storage shed.
At the front of the property there is a driveway that will comfortably park several vehicles, plus a further off-road parking area situated in front of the property. The property also has the benefit of a detached double garage with an electric up-and over door, that will park two further cars. The garage has power sockets, a personnel door to the side and a partially board attic space for storage.
We are informed the property is connected to all mains services; gas, electricity, water and drainage. Council tax band E (Stroud District Council). The property is freehold.
EPC – D (63)
The charming market town of Wotton-under-Edge offers a wide range of amenities, including a vast array of independent shops, cafes and restaurants and two supermarkets. The town also offers two primary schools, the highly regarded Katherine Lady Berkeley secondary school, doctors and dentists’ surgeries, an independent cinema, along with leisure facilities. There are numerous walks and cycling opportunities from the doorstep and the renowned Cotswold Way weaves its’ way through the town. Wotton-under-Edge is situated close to the M5 motorway (Junction 14) and the A38, which gives easy access throughout the south-west.
Please note: In accordance with Anti-Money Laundering regulations, all purchasers are required to undergo identity verification checks once an offer has been accepted. A non-refundable fee of £50 per transaction applies for these AML checks and covers all purchasers.
Brochures
Brochure 1- COUNCIL TAXA payment made to your local authority in order to pay for local services like schools, libraries, and refuse collection. The amount you pay depends on the value of the property.Read more about council Tax in our glossary page.
- Band: E
- PARKINGDetails of how and where vehicles can be parked, and any associated costs.Read more about parking in our glossary page.
- Garage,Driveway,Off street
- GARDENA property has access to an outdoor space, which could be private or shared.
- Private garden
- ACCESSIBILITYHow a property has been adapted to meet the needs of vulnerable or disabled individuals.Read more about accessibility in our glossary page.
- Ask agent
Valley Road, Wotton-under-Edge
Add an important place to see how long it'd take to get there from our property listings.
__mins driving to your place
Get an instant, personalised result:
- Show sellers you’re serious
- Secure viewings faster with agents
- No impact on your credit score
Your mortgage
Notes
Staying secure when looking for property
Ensure you're up to date with our latest advice on how to avoid fraud or scams when looking for property online.
Visit our security centre to find out moreDisclaimer - Property reference S1504590. The information displayed about this property comprises a property advertisement. Rightmove.co.uk makes no warranty as to the accuracy or completeness of the advertisement or any linked or associated information, and Rightmove has no control over the content. This property advertisement does not constitute property particulars. The information is provided and maintained by Hunter French, Wotton-under-Edge. Please contact the selling agent or developer directly to obtain any information which may be available under the terms of The Energy Performance of Buildings (Certificates and Inspections) (England and Wales) Regulations 2007 or the Home Report if in relation to a residential property in Scotland.
*This is the average speed from the provider with the fastest broadband package available at this postcode. The average speed displayed is based on the download speeds of at least 50% of customers at peak time (8pm to 10pm). Fibre/cable services at the postcode are subject to availability and may differ between properties within a postcode. Speeds can be affected by a range of technical and environmental factors. The speed at the property may be lower than that listed above. You can check the estimated speed and confirm availability to a property prior to purchasing on the broadband provider's website. Providers may increase charges. The information is provided and maintained by Decision Technologies Limited. **This is indicative only and based on a 2-person household with multiple devices and simultaneous usage. Broadband performance is affected by multiple factors including number of occupants and devices, simultaneous usage, router range etc. For more information speak to your broadband provider.
Map data ©OpenStreetMap contributors.
