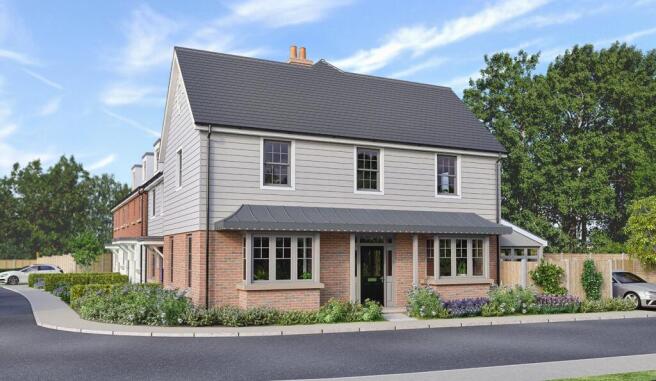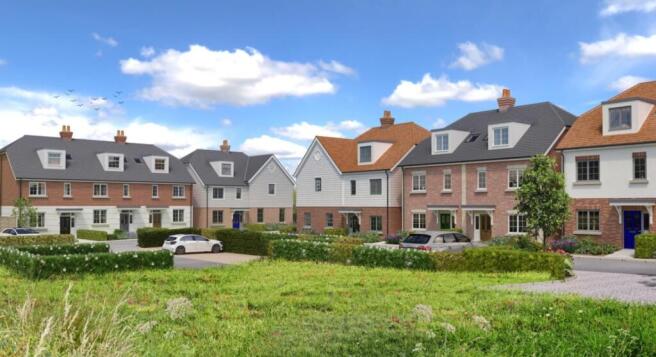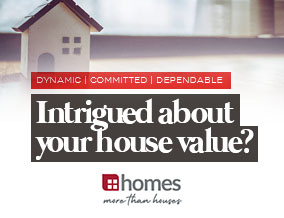
Chapel Gardens, Anstey Lane, Alton, Hampshire

- PROPERTY TYPE
Semi-Detached
- BEDROOMS
2
- BATHROOMS
2
- SIZE
1,205 sq ft
112 sq m
- TENUREDescribes how you own a property. There are different types of tenure - freehold, leasehold, and commonhold.Read more about tenure in our glossary page.
Freehold
Description
Specification Highlights
Internal
Underfloor heating to all floors
Air-source heat pumps
Solid Georgian six-panel doors with polished door furniture
Brushed chrome sockets with USBs
Plaster wall lights
Kitchens
Shaker-style kitchens with deep drawers preferred to cupboards where possible
All kitchens in either Porcelain, Dove Grey or Reed Green colours
Quartz worktops and glass splashbacks
Soft-closing hinges and adjustable shelving
Bosch double-ovens and electric induction hobs
Indesit fully-integrated fridge/freezer, dishwasher and washer/dryer
Bathrooms
Fresh and characterful ceramic floor tiles
Plain white gloss wall tiles
Generous shower enclosures with glass screens
Grohe taps and shower fittings
High-quality sanitary-ware and steel baths
Wall-hung lavatories with soft-close seats
Electric towel rails to all bathrooms
Wall-width mirrors where possible
Flooring
Oak engineered-plank flooring throughout ground floor
Wool-blend carpets with thick underlay to upper floors and stairs
Electrical
Wall finishes: rusticated render; “shiplap” boarding or rustic brick
Dark grey/terracotta/brown roof tiles with 30-year guarantee
Hardwood doors with polished chrome or gold furniture
UPVC double-glazed windows
Porch lights
External
Wall finishes: rusticated render, “shiplap” boarding or rustic brick
Dark grey/terracotta/brown man-made “slate” roof tiles
Hardwood doors and triple-glazed windows
Plots 1 to 12 have glass conservatories with solid roofs
Gardens, Parking and Communal Areas
Garden Rooms to Plots 1-12
All gardens levelled
Flowering shrubs to house frontages
Tall, feathered fencing and attractive painted trellis screens to gardens
Extensive landscaping in communal areas
Low-level lighting for night-time illumination
Dropped curb for wheelchair access and to avoid trip-hazard
Gated pedestrian access to fields from Chapel Gardens
**AGENTS NOTE The floorplan was created from technical drawings and may be subject to a few changes.
- COUNCIL TAXA payment made to your local authority in order to pay for local services like schools, libraries, and refuse collection. The amount you pay depends on the value of the property.Read more about council Tax in our glossary page.
- Band: TBC
- PARKINGDetails of how and where vehicles can be parked, and any associated costs.Read more about parking in our glossary page.
- Yes
- GARDENA property has access to an outdoor space, which could be private or shared.
- Yes
- ACCESSIBILITYHow a property has been adapted to meet the needs of vulnerable or disabled individuals.Read more about accessibility in our glossary page.
- Ask agent
Energy performance certificate - ask agent
Chapel Gardens, Anstey Lane, Alton, Hampshire
Add an important place to see how long it'd take to get there from our property listings.
__mins driving to your place
Get an instant, personalised result:
- Show sellers you’re serious
- Secure viewings faster with agents
- No impact on your credit score
Your mortgage
Notes
Staying secure when looking for property
Ensure you're up to date with our latest advice on how to avoid fraud or scams when looking for property online.
Visit our security centre to find out moreDisclaimer - Property reference ALT250388. The information displayed about this property comprises a property advertisement. Rightmove.co.uk makes no warranty as to the accuracy or completeness of the advertisement or any linked or associated information, and Rightmove has no control over the content. This property advertisement does not constitute property particulars. The information is provided and maintained by Homes Estate Agents, Alton. Please contact the selling agent or developer directly to obtain any information which may be available under the terms of The Energy Performance of Buildings (Certificates and Inspections) (England and Wales) Regulations 2007 or the Home Report if in relation to a residential property in Scotland.
*This is the average speed from the provider with the fastest broadband package available at this postcode. The average speed displayed is based on the download speeds of at least 50% of customers at peak time (8pm to 10pm). Fibre/cable services at the postcode are subject to availability and may differ between properties within a postcode. Speeds can be affected by a range of technical and environmental factors. The speed at the property may be lower than that listed above. You can check the estimated speed and confirm availability to a property prior to purchasing on the broadband provider's website. Providers may increase charges. The information is provided and maintained by Decision Technologies Limited. **This is indicative only and based on a 2-person household with multiple devices and simultaneous usage. Broadband performance is affected by multiple factors including number of occupants and devices, simultaneous usage, router range etc. For more information speak to your broadband provider.
Map data ©OpenStreetMap contributors.





