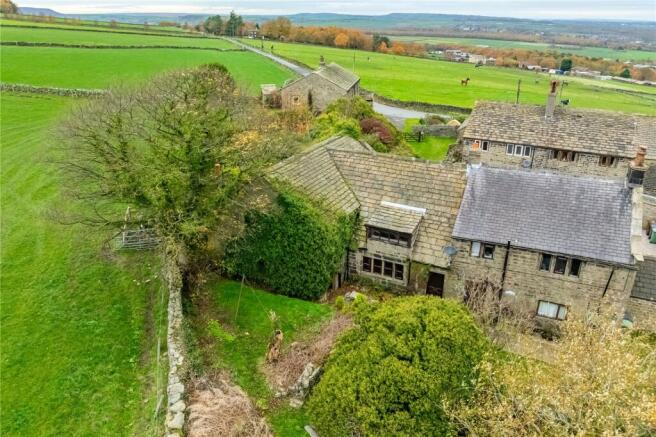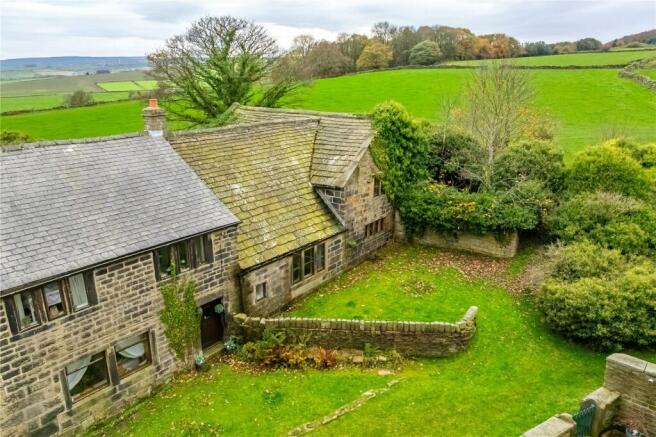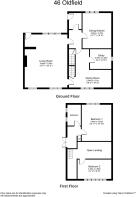
2 bedroom semi-detached house for sale
Oldfield, Honley, Holmfirth, HD9

- PROPERTY TYPE
Semi-Detached
- BEDROOMS
2
- BATHROOMS
1
- SIZE
Ask agent
- TENUREDescribes how you own a property. There are different types of tenure - freehold, leasehold, and commonhold.Read more about tenure in our glossary page.
Freehold
Key features
- Historically significant Grade II Listed property
- Originally dating to the 16th Century
- Enviable rural hamlet location
- Stunning cruck framed living room
- Dining room, studyand kitchen
- 2 bedrooms, landing and bathroom
- Garden areas to the front & rear
- Tenure: Freehold, EPC exempt, Council tax band C
Description
About 46 Oldfield
An extensive research project has recently been carried out on the history of this property which is believed to have been a 16th century cruck framed Yeomans dwelling incorporating the cottage next door. As weaving became in the area the additional 2 storey cottage section was added to the side in the 18th century.
The property retains many historic features, most notably the original cruck framing which dominates the double height living room. There are also original fireplaces, mullioned windows, exposed roof timbers and stonework throughout the building.
The main entrance is via a porch to the front which in turn leads to a lobby area. Theis features doors into the dining kitchen and dining room. A small study area has been sectioned off the dining room and there are also stairs from here to the first floor and cellar. Doors also lead into the magnificent living room.
On the first floor there is a landing area with exposed timberwork and a door overlooking the living room. On this floor you will also find 2 double bedrooms, a large open landing area and the house bathroom.
Whilst the property has undergone some renovation work in the last 40 years it does now require an extensive scheme of sympathetic restoration. This must of course carried out in line with its grade II listed status.
Externally there is an area of land to the rear with the remains of a former barn and a small garden area in front. The property enjoys a much admired rural setting, adjacent to farmland and within a small cluster of historic cottages and barns.
We understand that the property is connected to mains water, drainage and electricity. It’s central heating system is oil fired with a tank located within the adjacent field – this will need to be relocated on completion of the sale.
Please Note
Whilst this is the only property offered for sale at this time, our clients may consider the sale of additional land and the adjoining cottage (number 45 – which is currently rented) if required as a separate transaction.
Accommodation
GROUND FLOOR
Entrance Hall
With wooden entrance door and further door through into a lobby area.
Lobby
With exposed stone to 1 wall, radiator.
Dining Kitchen
With exposed beam to the ceiling, mullioned windows to the front, inset stone fireplace, fitted kitchen units and free standing appliances, central heating boiler and radiator.
Dining Room
An L-shaped space which features a bank of mullioned windows to the rear, painted stone walls and radiator. Stairs lead to the first floor landing and cellar.
Study
A small study which has been sectioned off from the main dining room. With small mullioned window to the side, painted stone wall and timbers to the ceiling.
Living Room
This room is of impressive proportions and features a high angled ceiling with exposed cruck framework sitting upon stone footings, beams to the angled ceiling, various areas of exposed stonework, mullioned windows to the front and rear elevations, feature fireplace with stone lintel, radiator and front entrance door.
Cellar
Accessed via steps from the dining room.
FIRST FLOOR
Landing
With exposed roof truss and walling.
Open Landing
A spacious open landing area with exposed roof truss and beam to the angled ceiling.
Bedroom 1
With mullioned windows to the front, exposed stonework and radiator.
Bedroom 2
With mullioned windows to the rear and timbers to the ceiling.
Bathroom
With three piece suite in white, comprising; low flush WC, wash basin, bath with shower over and radiator.
OUTSIDE
In front of the house is a small lawned garden area.
Rear Garden
To the rear of the property is a further lawned garden area with the remains of another stone outbuilding. We anticipate that off road parking could be created in this area.
Additional Information
The property is Freehold, EPC exempt, Council tax band C. Our online checks show that Fibre to the Cabinet (FTTC) broadband is available, and mobile coverage is predicted to be good outdoors and variable in-home with a range of suppliers.
Viewing
By appointment with Wm Sykes & Son.
Location
Follow the A6024 Huddersfield Road out of Holmfirth to Thongsbridge, then bear left onto Calf Hill Road. Follow this road along, bearing right as it becomes Upper Hagg Road, then left as it becomes Oldfield Road. Head up through Oldfield to the junction with Miry Lane then bear left where you will find the property on the right hand side.
Brochures
Particulars- COUNCIL TAXA payment made to your local authority in order to pay for local services like schools, libraries, and refuse collection. The amount you pay depends on the value of the property.Read more about council Tax in our glossary page.
- Band: C
- LISTED PROPERTYA property designated as being of architectural or historical interest, with additional obligations imposed upon the owner.Read more about listed properties in our glossary page.
- Listed
- PARKINGDetails of how and where vehicles can be parked, and any associated costs.Read more about parking in our glossary page.
- Yes
- GARDENA property has access to an outdoor space, which could be private or shared.
- Yes
- ACCESSIBILITYHow a property has been adapted to meet the needs of vulnerable or disabled individuals.Read more about accessibility in our glossary page.
- Ask agent
Energy performance certificate - ask agent
Oldfield, Honley, Holmfirth, HD9
Add an important place to see how long it'd take to get there from our property listings.
__mins driving to your place
Get an instant, personalised result:
- Show sellers you’re serious
- Secure viewings faster with agents
- No impact on your credit score
Your mortgage
Notes
Staying secure when looking for property
Ensure you're up to date with our latest advice on how to avoid fraud or scams when looking for property online.
Visit our security centre to find out moreDisclaimer - Property reference WMS240516. The information displayed about this property comprises a property advertisement. Rightmove.co.uk makes no warranty as to the accuracy or completeness of the advertisement or any linked or associated information, and Rightmove has no control over the content. This property advertisement does not constitute property particulars. The information is provided and maintained by WM. Sykes & Son, Holmfirth. Please contact the selling agent or developer directly to obtain any information which may be available under the terms of The Energy Performance of Buildings (Certificates and Inspections) (England and Wales) Regulations 2007 or the Home Report if in relation to a residential property in Scotland.
*This is the average speed from the provider with the fastest broadband package available at this postcode. The average speed displayed is based on the download speeds of at least 50% of customers at peak time (8pm to 10pm). Fibre/cable services at the postcode are subject to availability and may differ between properties within a postcode. Speeds can be affected by a range of technical and environmental factors. The speed at the property may be lower than that listed above. You can check the estimated speed and confirm availability to a property prior to purchasing on the broadband provider's website. Providers may increase charges. The information is provided and maintained by Decision Technologies Limited. **This is indicative only and based on a 2-person household with multiple devices and simultaneous usage. Broadband performance is affected by multiple factors including number of occupants and devices, simultaneous usage, router range etc. For more information speak to your broadband provider.
Map data ©OpenStreetMap contributors.








