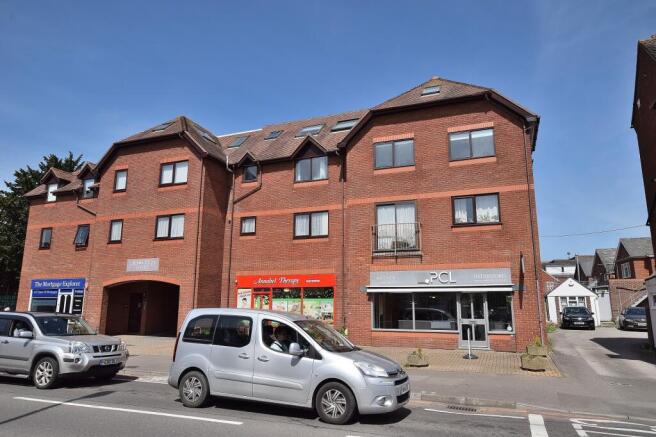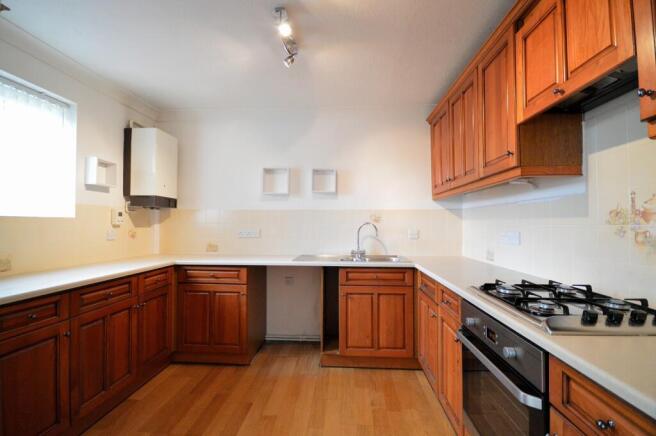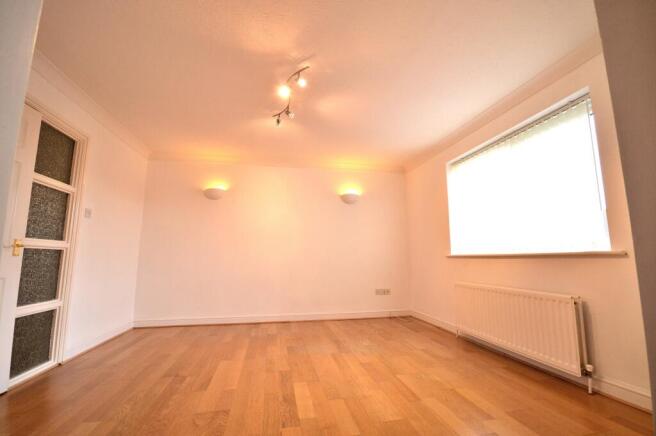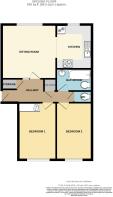
2 bedroom flat for rent
Old Milton Road, New Milton, Hampshire. BH25 6DT

Letting details
- Let available date:
- Now
- Deposit:
- £1,260A deposit provides security for a landlord against damage, or unpaid rent by a tenant.Read more about deposit in our glossary page.
- Min. Tenancy:
- Ask agent How long the landlord offers to let the property for.Read more about tenancy length in our glossary page.
- Let type:
- Long term
- Furnish type:
- Unfurnished
- Council Tax:
- Ask agent
- PROPERTY TYPE
Flat
- BEDROOMS
2
- BATHROOMS
1
- SIZE
Ask agent
Key features
- Two bedroom first floor flat
- Available NOW
- Bathroom and Separate WC
- Allocated Parking
- Double Glazed Windows
- Gas Fired Heating
- Energy Rating band C
- Council Tax Band C
- Sole Agent
Description
COMMUNAL ENTRANCE
Provides access to carpeted communal corridors with low voltage lighting, staircase leads to first floor landing, staircase continues but fire door with glazed fire screen and glazed insert provides access to flats 1 and 2 with Georgian style front door with Chubb lock, letter box and spy hole providing access to:
ENTRANCE HALL
Coved and textured ceiling, ceiling light point, smoke detector, radiator, attractive laminate flooring, video entry phone, telephone point, power point, door provides access to storage cupboard with slatted shelving, access to safety trip consumer unit and provides fantastic general storage. Additional door provides access to airing cupboard providing access to the pressurised hot water cylinder with slatted shelving above and storage space in front. Also in the hallway is a wall mounted central heating thermostat and door with glazed side screen provides access to:
SITTING ROOM
3.92m x 3.96m (12' 10" x 13' 0")
Coved and textured ceiling, ceiling light point, UPVC double glazed window with fitted vertical blinds benefiting from a Southerly aspect, two wall uplighters, continuation of laminate wood effect flooring, power points, TV aerial connection point, double panel radiator and archway leads through to:
KITCHEN
3.17m x 2.57m (10' 5" x 8' 5")
Quality fitted Cherry Oak style kitchen units with extensive range of roll top work surfaces with one and a half bowl sink unit with single drainer and swan necked mixer taps, space and plumbing for automatic washing machine, integrated fridge and freezer, fitted fan assisted stainless oven and grill with stainless steel four ring gas hob with concealed fume hood, attractive tiled splash backs, wall mounted gas fired central heating boiler, UPVC double glazed window overlooking a Southerly aspect with fitted vertical blinds benefiting from a street view. Continuation of laminate wood strip flooring, numerous storage drawers and cupboards and wall mounted eye level cupboards above.
BEDROOM 1
4.08m x 2.74m (13' 5" x 9' 0")
Coved and textured ceiling, ceiling light point, double glazed window facing rear aspect with fitted vertical blinds, radiator, numerous power points, triple opening wardrobe with hanging and shelving within.
BEDROOM 2
4.13m x 2.59m (13' 7" x 8' 6")
A fantastic sized double bedroom with ceiling light point, fitted vertical blinds to double glazed window facing rear aspect, radiator beneath with power points.
SEPARATE WC
Low level WC.
BATHROOM
2.54m x 1.69m (8' 4" x 5' 7")
Completely re-fitted to a fantastic quality and standard with coved and textured ceiling, ceiling spotlights, floor to ceiling height tiling in a bricklet effect style, Vinyl cushion flooring, white panelled enclosed bath with mixer tap and separate shower attachment above with glazed shower screen to one side, low level WC with push button flush, pedestal wash hand basin with monobloc mixer tap with wall mounted mirror above, radiator with towel rail above. Wall mounted extractor.
OUTSIDE
The property benefits from an allocated parking bay located directly below the building. Beneath the building is access to gas and electric meters. Lockable concealed dustbin cupboard. The car park is illuminated at night.
VIEWING ARRANGEMENTS
Strictly by appointment. To arrange to see this property please phone Ross Nicholas & Company on We offer accompanied viewings seven days a week.
DIRECTIONAL NOTE
Charlotte Court is located in Old Milton Road directly opposite our Office.
WEB SITE
Visit our new improved website at
PLEASE NOTE..
All measurements quoted are approximate and for general guidance only. The fixtures, fittings, services and appliances have not been tested and therefore, no guarantee can be given that they are in working order. Photographs have been produced for general information and it cannot be inferred that any item shown is included with the property.
Brochures
Brochure- COUNCIL TAXA payment made to your local authority in order to pay for local services like schools, libraries, and refuse collection. The amount you pay depends on the value of the property.Read more about council Tax in our glossary page.
- Band: TBC
- PARKINGDetails of how and where vehicles can be parked, and any associated costs.Read more about parking in our glossary page.
- Yes
- GARDENA property has access to an outdoor space, which could be private or shared.
- Ask agent
- ACCESSIBILITYHow a property has been adapted to meet the needs of vulnerable or disabled individuals.Read more about accessibility in our glossary page.
- Ask agent
Old Milton Road, New Milton, Hampshire. BH25 6DT
Add an important place to see how long it'd take to get there from our property listings.
__mins driving to your place
Notes
Staying secure when looking for property
Ensure you're up to date with our latest advice on how to avoid fraud or scams when looking for property online.
Visit our security centre to find out moreDisclaimer - Property reference PRB10055. The information displayed about this property comprises a property advertisement. Rightmove.co.uk makes no warranty as to the accuracy or completeness of the advertisement or any linked or associated information, and Rightmove has no control over the content. This property advertisement does not constitute property particulars. The information is provided and maintained by Ross Nicholas & Co, New Milton. Please contact the selling agent or developer directly to obtain any information which may be available under the terms of The Energy Performance of Buildings (Certificates and Inspections) (England and Wales) Regulations 2007 or the Home Report if in relation to a residential property in Scotland.
*This is the average speed from the provider with the fastest broadband package available at this postcode. The average speed displayed is based on the download speeds of at least 50% of customers at peak time (8pm to 10pm). Fibre/cable services at the postcode are subject to availability and may differ between properties within a postcode. Speeds can be affected by a range of technical and environmental factors. The speed at the property may be lower than that listed above. You can check the estimated speed and confirm availability to a property prior to purchasing on the broadband provider's website. Providers may increase charges. The information is provided and maintained by Decision Technologies Limited. **This is indicative only and based on a 2-person household with multiple devices and simultaneous usage. Broadband performance is affected by multiple factors including number of occupants and devices, simultaneous usage, router range etc. For more information speak to your broadband provider.
Map data ©OpenStreetMap contributors.





