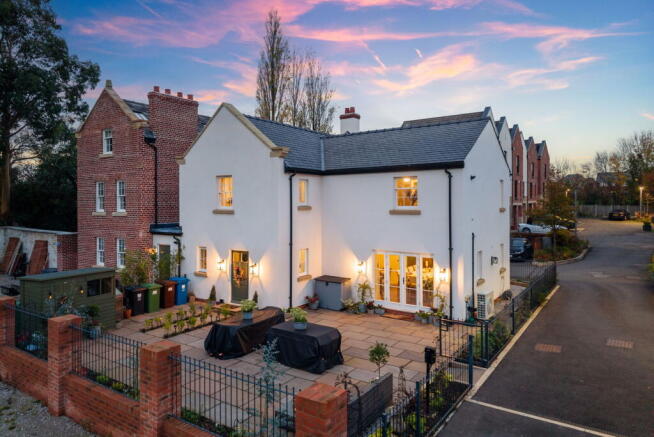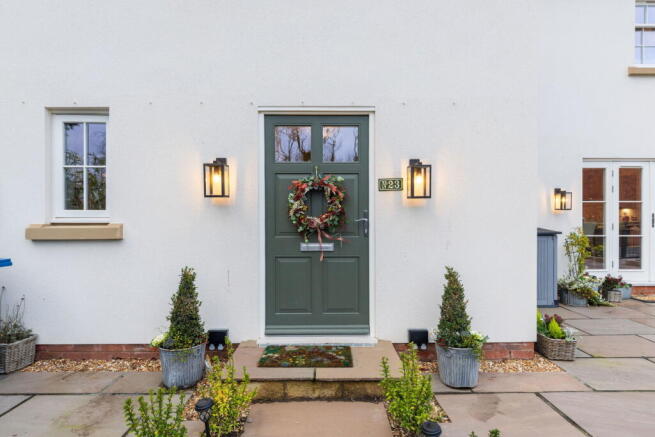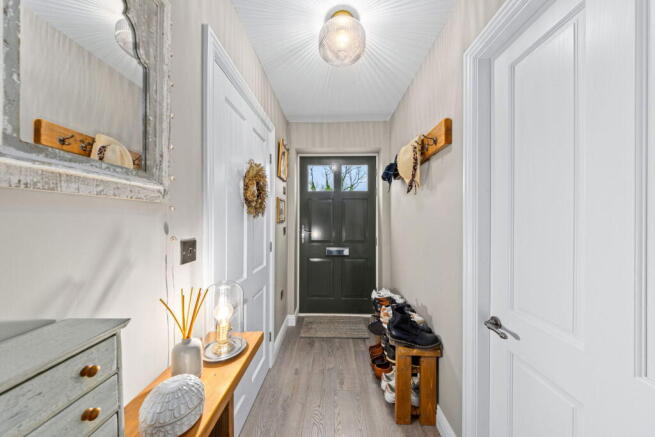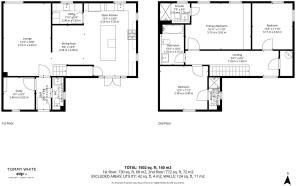Chaddock Hall Drive, Worsley, Manchester, M28 1FD

- PROPERTY TYPE
Semi-Detached
- BEDROOMS
3
- BATHROOMS
3
- SIZE
1,502 sq ft
140 sq m
- TENUREDescribes how you own a property. There are different types of tenure - freehold, leasehold, and commonhold.Read more about tenure in our glossary page.
Freehold
Key features
- Please quote ref: TW0645 when making an enquiry
- The original Grade II listed hall has been reconstructed and reimagined to create a stylish and sociable modern family home
- Sociable kitchen-diner with a large quartz island, range cooker, and wine fridge
- Two Living Rooms
- Three Double Bedrooms
- Video Tour Available
Description
Marketed by Tommy White Personal Estate Agent - Please quote ref: TW0645 when making an enquiry
A Fabulous Family Home With Stories In Its Walls And Wine in the Cooler - restored with care and reimagined for a modern lifestyle, this elegant property is inspired by the original 14th-century Chaddock Hall - but with a sociable, design-led layout.
23 Chaddock Hall Drive isn’t just another home - it’s a genuine slice of local history.
Once part of the original 14th century Grade II Listed Chaddock Hall, this family home has been beautifully and sympathetically rebuilt and restored by Redwaters Homes. It’s now one of two substantial properties formed from the original hall design.
The moment you walk through the door, there’s a real sense of timeless elegance. Sash windows frame the light. Farrow & Ball heritage tones bring a quiet calm. And everything feels thoughtful and considered.
The open plan kitchen-diner is undoubtedly the heart of the home, with its huge quartz-topped island, range cooker, Belfast sink and handy wine cooler. Bosch and NEFF appliances are built in too, so whether you're prepping weekday dinners or hosting big celebrations, this high spec kitchen keeps up with it all.
The large dining area makes it a sociable space, while the separate lounge offers a quieter, cosy retreat for winding down. There’s even a separate study room finished with coordinating LVT flooring. It’s ideal for workouts, hobbies or just another quiet place to escape.
You’ll also find a handy downstairs loo, essential within most modern homes, and for more practicality the kitchen has a utility room fitted with bespoke cabinetry to keep everything looking neat and stylish.
The whole downstairs is cosy and warm thanks to underfloor heating. It’s a lovely touch that’s both practical and luxurious.
Upstairs, the sense of space continues with a long landing and three lovely bedrooms, each filled with light and character. The primary bedroom has plenty of room for a king-size bed, a full set of fitted wardrobes and a gorgeous ensuite shower room with Holborn vintage-style fittings.
The second bedroom also has its own ensuite and a fantastic view of the communal gardens, while the third (currently used as a guest bedroom) features two beautiful sash windows that fill the room with light.
The family bathroom is bold, beautiful and full of personality, featuring a Crittall-style shower screen, Roper Rhodes vanity unit and a mix of metro and Ameria Blanco mosaic tiles.
Outside, the south-facing garden is sufficiently large to be enjoyable, yet manageable and practically designed with Indian Sandstone patio and planted borders. Being part of a secure gated development, the whole property is easy to lock up and leave, making it a great option for regular travellers.
If you need more outside space, you’ll find a landscaped communal green which was once part of the historic 14th century Chaddock Hall’s grounds. These peaceful shared gardens bring neighbours together and give this gated community its unique sense of timeless charm.
Chaddock Lane is just off the East Lancs Road, between Astley and Worsley. That gives you nearby scenic canal walks, smart bars and restaurants at Astley Point, and quick access to Manchester or Liverpool when you need it.
For families, it’s a brilliant spot for local schools too. Holy Family Catholic Primary School is literally just around the corner, and the “Outstanding” Garrett Hall Primary School is only a 5-minute drive or a 15-minute walk away.
This recently constructed period-style property gets the balance of old and new just right. It combines effortless elegance, modern comfort and a peaceful setting that makes every day feel a little bit more luxurious and special.
Homes like this don’t come up often, so get in touch to arrange a private viewing.
Please quote ref: TW0645 when making an enquiry
- COUNCIL TAXA payment made to your local authority in order to pay for local services like schools, libraries, and refuse collection. The amount you pay depends on the value of the property.Read more about council Tax in our glossary page.
- Ask agent
- PARKINGDetails of how and where vehicles can be parked, and any associated costs.Read more about parking in our glossary page.
- Ask agent
- GARDENA property has access to an outdoor space, which could be private or shared.
- Yes
- ACCESSIBILITYHow a property has been adapted to meet the needs of vulnerable or disabled individuals.Read more about accessibility in our glossary page.
- Ask agent
Energy performance certificate - ask agent
Chaddock Hall Drive, Worsley, Manchester, M28 1FD
Add an important place to see how long it'd take to get there from our property listings.
__mins driving to your place
Get an instant, personalised result:
- Show sellers you’re serious
- Secure viewings faster with agents
- No impact on your credit score
Your mortgage
Notes
Staying secure when looking for property
Ensure you're up to date with our latest advice on how to avoid fraud or scams when looking for property online.
Visit our security centre to find out moreDisclaimer - Property reference S1507968. The information displayed about this property comprises a property advertisement. Rightmove.co.uk makes no warranty as to the accuracy or completeness of the advertisement or any linked or associated information, and Rightmove has no control over the content. This property advertisement does not constitute property particulars. The information is provided and maintained by eXp UK, North West. Please contact the selling agent or developer directly to obtain any information which may be available under the terms of The Energy Performance of Buildings (Certificates and Inspections) (England and Wales) Regulations 2007 or the Home Report if in relation to a residential property in Scotland.
*This is the average speed from the provider with the fastest broadband package available at this postcode. The average speed displayed is based on the download speeds of at least 50% of customers at peak time (8pm to 10pm). Fibre/cable services at the postcode are subject to availability and may differ between properties within a postcode. Speeds can be affected by a range of technical and environmental factors. The speed at the property may be lower than that listed above. You can check the estimated speed and confirm availability to a property prior to purchasing on the broadband provider's website. Providers may increase charges. The information is provided and maintained by Decision Technologies Limited. **This is indicative only and based on a 2-person household with multiple devices and simultaneous usage. Broadband performance is affected by multiple factors including number of occupants and devices, simultaneous usage, router range etc. For more information speak to your broadband provider.
Map data ©OpenStreetMap contributors.




