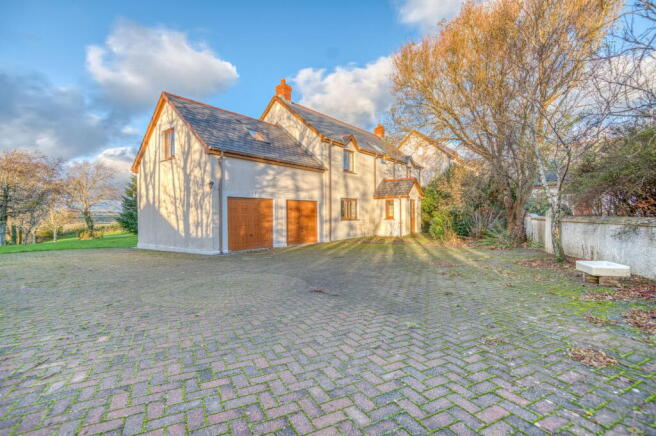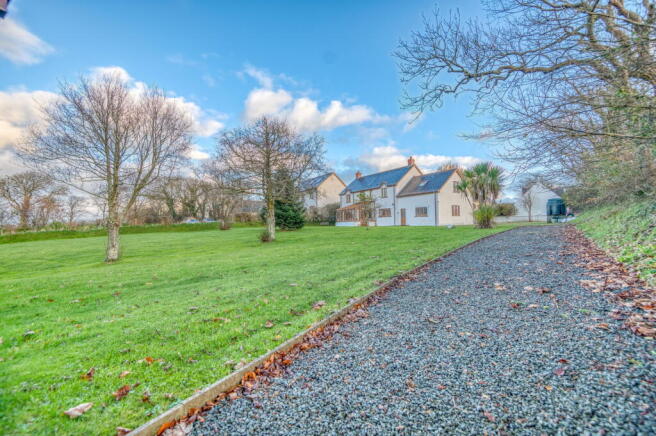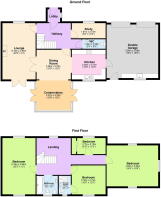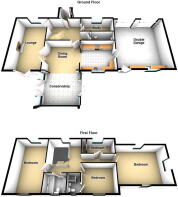Golwg Y Mynydd Pelcomb Cross Havefordwest SA62 6AB

- PROPERTY TYPE
Detached
- BEDROOMS
4
- BATHROOMS
2
- SIZE
Ask agent
- TENUREDescribes how you own a property. There are different types of tenure - freehold, leasehold, and commonhold.Read more about tenure in our glossary page.
Freehold
Key features
- Council Tax Band F
- Set Down a Quiet Private Road
- No Forward Chain
- Sun Room/Conservatory Enjoying Panoramic Countryside Views
- Far Reaching Views of Plumstone Mountain
- First Time On the Market
- Double Garage & Ample Driveway Parking
- Set on an Impressive 0.9 Acre Plot
- 4 Bedroom Detached House
- Please Quote AR0614
Description
Please Quote AR0614
Golwg Y Mynydd, Pelcomb Cross – A Spacious Family Home on 0.9 Acres With Mountain Views
Set within an impressive 0.9-acre plot and positioned in the peaceful hamlet of Pelcomb Cross, Golwg Y Mynydd is a beautifully presented and generously proportioned four-bedroom detached home enjoying far-reaching views towards Plumstone Mountain. With spacious rooms, a sun-filled conservatory, a large double garage and extensive parking, this property offers an exceptional lifestyle opportunity rarely found in this area.
This is the first time ever to reach the open market, giving buyers the chance to secure a substantial home in a highly desirable semi-rural setting with convenient access to Haverfordwest, the coast and local amenities.
GROUND FLOOR
Lobby
A welcoming entrance lobby with oak flooring, providing a comfortable buffer between the outdoors and the main hallway. Ideal for coats, boots and everyday storage.
Hallway
A bright and spacious central hallway with oak flooring forms the heart of the ground floor. The Ratford Bridge oak staircase which is carpeted, rises to the first floor and doors lead to the lounge, dining room, study and kitchen. This area offers excellent circulation space and a warm, inviting first impression.
Study – 1.67m x 3.73m (5’6” x 12’3”)
A versatile room ideal for home working, hobbies or as a playroom. With increasing demand for remote working, this space adds excellent practicality to the ground floor layout. Window to fore, radiator & oak flooring.
WC – 1.05m x 2.58m (3’5” x 8’5”)
A large ground floor WC with wash hand basin in fitted vanity unit with mirror, WC, chrome radiator & tiled floor with plenty of space for additional storage. A practical room for day-to-day family life and visitors.
Lounge – 6.18m x 3.65m (20’3” x 12’0”)
A superbly sized dual-aspect reception room with generous proportions, ideal for both relaxation and entertaining. Large windows and double doors draw in natural light, enhancing the sense of space. A multi fuel log burner provides a focal point. French doors open onto the garden, seamlessly connecting indoor and outdoor living. Oak flooring.
Dining Room – 3.26m x 3.78m (10’9” x 12’5”)
Positioned at the rear of the home and flowing beautifully from both the lounge and kitchen, the dining room is perfectly sized for family meals or hosting guests - creating a sociable and open plan feel when desired. Oak flooring.
Conservatory/Sun Room – 3.27m x 3.78m (10’9” x 12’5”)
A standout feature of the property, the conservatory enjoys a stunning outlook over the gardens with enviable views towards the surrounding countryside. Flooded with natural light & glass roof , this room is ideal as a second sitting area, reading space or sun-filled morning room. The connection to the dining room makes it a flexible extension of the main reception accommodation. Oak flooring.
Kitchen – 3.26m x 3.73m (10’9” x 12’3”)
A well-proportioned kitchen with ample worktop and storage space. Electric double oven with hob, fridge freezer & sink with views out to the garden & countryside. A rear door leads directly outside, providing easy access to the garden and double garage. The kitchen’s positioning allows for future reconfiguration if desired, making this a highly adaptable space for modern family living. Oak flooring.
Double Garage – 5.88m x 5.68m (19’4” x 18’8”)
A substantial double garage attached to the property, currently housing the washing machine, dishwasher, tumble dryer & Worcester boiler offering a practical laundry and utility area.
With ample driveway parking to the front, the garage offers potential (subject to planning) to be converted into a self-contained annexe, studio, gym, workshop or extended living accommodation. Its size and direct access from the main house create excellent flexibility for future buyers.
FIRST FLOOR
Landing
A generous central landing giving access to all first-floor rooms. The size allows for furniture, reading areas or decorative features, adding to the open feel of the upstairs. Velux window with smaller accessible window, radiator & oak flooring.
Bedroom One – 6.18m x 3.65m (20’3” x 12’0”)
A spacious principal bedroom positioned at the front of the home. Its large footprint allows for substantial furniture, dressing space and seating if desired. A bright, airy room with lovely outlooks across the grounds. Radiator & oak flooring.
Bedroom Two – 3.18m x 3.73m (10’5” x 12’3”)
A comfortable double bedroom with garden views. This room benefits from close access to the family bathroom and offers ideal accommodation for family members or guests. Radiator & oak flooring - Leading into -
En-suite Shower Room – 2.08m x 1.23m (6’8” x 4’0”)
A well-designed en-suite shower room providing convenience and privacy for daily routines. Fitted with a WC, wash hand basin, and a fully enclosed shower cubicle, this space offers everything needed for comfortable morning preparation.
The thoughtful layout maximises practicality while maintaining a clean, modern feel, making it an ideal addition to the adjoining bedroom.
Bedroom Three – 1.77m x 3.73m (5’10” x 12’3”)
A flexible single bedroom or home office. This room also works well as a nursery or dressing room, depending on your needs. Radiator & oak flooring.
Bedroom Four – 4.50m x 5.68m (14’9” x 18’8”)
A superbly sized double bedroom with exceptional space—almost a suite in itself. Positioned above the garage, this room offers scope for a guest suite, teenager’s room or master bedroom alternative. Radiator & oak flooring.
Bathroom – 2.08m x 2.53m (6’8” x 8’3”)
A well-laid-out family bathroom with bath, wash hand basin, WC & radiator. A clean, functional space with the potential for refurbishment to create a luxury bathroom if desired.
EXTERNAL
Set on an impressive 0.9-acre plot, the gardens and grounds provide exceptional outdoor space rarely found at this price point. There is extensive parking to the front, ideal for multiple vehicles, motorhomes, boats or visitors.
The property enjoys far reaching, beautiful mountain and countryside views over Plumstone Mountain, particularly from the conservatory and garden, offering a peaceful and private setting.
The generous plot gives plenty of scope for landscaping, kitchen gardens, children’s play areas, or even further development (subject to planning).
SUMMARY
Golwg Y Mynydd is a substantial family home offering space, versatility and a stunning semi-rural setting. With four spacious bedrooms, three reception areas, a study, two bathrooms and a large double garage with annexe potential, this property provides exceptional value and endless lifestyle options. Perfect for families upsizing, or buyers seeking privacy, views and land, this is a home that must be viewed to be appreciated.
The hamlet of Pelcomb Cross is a highly desirable location, known for its peaceful rural setting while still offering excellent accessibility to nearby towns and the stunning Pembrokeshire coastline. The hamlet itself benefits from a welcoming community pub and restaurant, along with a filling station and convenient shop for everyday essentials.
The county town of Haverfordwest lies less than 3 miles away, providing a full range of amenities, schools, supermarkets and leisure facilities. The magnificent Newgale Beach is just 5 miles from the property, and the area offers easy access to many of Pembrokeshire’s most sought-after destinations, including Solva, St Davids, Little Haven, Nolton Haven and numerous other coastal beauty spots.
Please Note -The access road serving the two properties is maintained by the local council. There is no shared access responsibility between the homeowners.
Services
Electric - Mains Supply
Water -Mains Supply
Heating - Oil
Broadband Available
Sewerage - Mains Supply
Council Tax Band F
EPC Rating D
We politely request that all viewings are strictly by appointment only via the agent Ali Richards Exp.
Tenure Freehold
Directions - What3Words///shippers.mondays.unwound
Brochures
Brochure 1Full Details- COUNCIL TAXA payment made to your local authority in order to pay for local services like schools, libraries, and refuse collection. The amount you pay depends on the value of the property.Read more about council Tax in our glossary page.
- Band: F
- PARKINGDetails of how and where vehicles can be parked, and any associated costs.Read more about parking in our glossary page.
- Off street
- GARDENA property has access to an outdoor space, which could be private or shared.
- Private garden
- ACCESSIBILITYHow a property has been adapted to meet the needs of vulnerable or disabled individuals.Read more about accessibility in our glossary page.
- Ask agent
Golwg Y Mynydd Pelcomb Cross Havefordwest SA62 6AB
Add an important place to see how long it'd take to get there from our property listings.
__mins driving to your place
Get an instant, personalised result:
- Show sellers you’re serious
- Secure viewings faster with agents
- No impact on your credit score
Your mortgage
Notes
Staying secure when looking for property
Ensure you're up to date with our latest advice on how to avoid fraud or scams when looking for property online.
Visit our security centre to find out moreDisclaimer - Property reference S1507978. The information displayed about this property comprises a property advertisement. Rightmove.co.uk makes no warranty as to the accuracy or completeness of the advertisement or any linked or associated information, and Rightmove has no control over the content. This property advertisement does not constitute property particulars. The information is provided and maintained by eXp UK, Wales. Please contact the selling agent or developer directly to obtain any information which may be available under the terms of The Energy Performance of Buildings (Certificates and Inspections) (England and Wales) Regulations 2007 or the Home Report if in relation to a residential property in Scotland.
*This is the average speed from the provider with the fastest broadband package available at this postcode. The average speed displayed is based on the download speeds of at least 50% of customers at peak time (8pm to 10pm). Fibre/cable services at the postcode are subject to availability and may differ between properties within a postcode. Speeds can be affected by a range of technical and environmental factors. The speed at the property may be lower than that listed above. You can check the estimated speed and confirm availability to a property prior to purchasing on the broadband provider's website. Providers may increase charges. The information is provided and maintained by Decision Technologies Limited. **This is indicative only and based on a 2-person household with multiple devices and simultaneous usage. Broadband performance is affected by multiple factors including number of occupants and devices, simultaneous usage, router range etc. For more information speak to your broadband provider.
Map data ©OpenStreetMap contributors.





