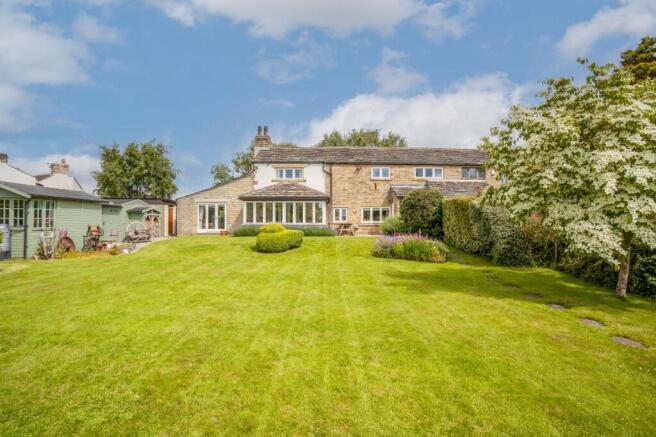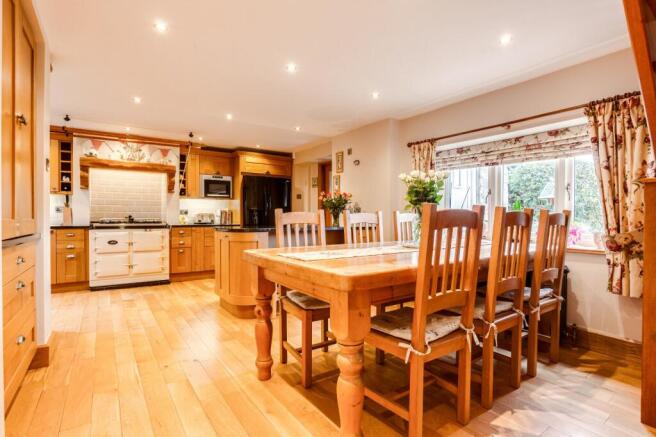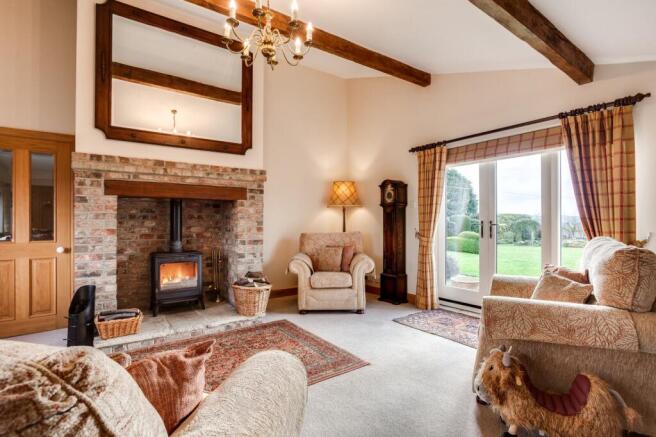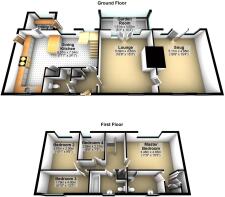Hartshead Lane, Hartshead, Liversedge, WF15

- PROPERTY TYPE
Barn Conversion
- BEDROOMS
4
- BATHROOMS
2
- SIZE
Ask agent
- TENUREDescribes how you own a property. There are different types of tenure - freehold, leasehold, and commonhold.Read more about tenure in our glossary page.
Freehold
Key features
- Substantial Character Property
- Sought After Village Location
- Easy Access To M62
- Generous 1/2 Acre Plot
- FOUR BEDROOMS/TWO BATHROOMS
- Three Reception Rooms
- Superb Dining Kitchen + Utility
- Striking Open Views
- Character Features Throughout
- Ample Driveway Parking + Double Garage
Description
Situated off Hartshead Lane, ‘Crossey Barn’ sits enviably in the heart of this stunning West Yorkshire village and is accessed via an electric gated drive which provides ample off road parking for a number of vehicles whilst giving access to a detached double garage/workshop.
Renovated and much improved in recent years, this highly individual property tastefully blends character features with modern, quality fixtures and fittings and tasteful décor – creating a ready to move into character home that is sure to appeal to a variety of buyers.
The accommodation on offer includes an entrance hall with a guest WC, large dining kitchen with quality units, granite worktops and separate utility room, has an attractive lounge with beamed ceiling and bespoke fireplace with a multi fuel stove, large sitting room with French doors out to the garden and a feature exposed brick fireplace with a multi fuel stove and it has a superb garden room with built in window seats that make the most of the views over the garden and beyond.
The first floor landing features exposed stone walls, beams and has quality oak doors giving access to a superb master bedroom with en-suite dressing room and shower room, a family bathroom with a feature circular window and three further bedrooms – all of which enjoy pleasant rural aspects.
Outside, the property enjoys a most impressive, largely level south facing rear garden which when combined with its paddock measures approximately 0.5 of an acre. Attractively landscaped, the garden really makes the most of the striking open views and includes a large greenhouse, superb summer house, garden recreation room and a workshop/garden shed.
Other features include quality double glazing, a gas central heating system, an alarm and it has cctv.
With properties such as this rarely presenting themselves to the open market in this highly sought after village location, we strongly recommend an early enquiry.
Entrance Hall
Accessed via a cottage style entrance door set beneath a storm porch, the entrance hall has a useful cloaks storage cupboard, tiled floor and doors giving access to:
Groundfloor WC
The cloakroom has a modern suite with a close coupled toilet and feature wash hand basin set to vanity storage unit.
Large Dining Kitchen
24' 1" x 17' 7" (7.34m x 5.36m)
This impressive dining kitchen is clearly the hub of the home with delightful views over the gardens from its front and rear facing windows. The focal point of the kitchen is its cream coloured electric Aga with 3 ovens (13amp for up to date technology and efficiency) which compliments the quality oak shaker style kitchen units with polished granite worktops that incorporate an undermounted one and a half bowl sink. Integrated appliances include a dishwasher, microwave and it has space for an American style fridge freezer. The dining area has views over the garden, useful butlers pantry and has an exposed stone wall with feature alcoves, radiator and a bespoke oak staircase rising to the first floor.
Utility Room
This useful addition to the property has views over the garden from its rear facing window, is plumbed for a washing machine with space for a tumble drier and has a door that leads out to give access to the garden.
Attractive Lounge
16' 9" x 15' 3" (5.1m x 4.65m)
This attractive lounge has the focal point of a bespoke York Stone fireplace which houses a multi fuel stove. Having a double glazed window overlooking the front, it has a beamed ceiling, two radiators and French doors to the garden room.
Sitting Room/Snug
16' 9" x 15' 4" (5.1m x 4.67m)
The spacious second sitting room also has a beamed ceiling. The focal point of the room is a multi fuel stove recessed into an exposed brick fireplace. Having two double glazed windows to the front, it has a radiator and French windows to the lovely rear gardens.
Garden Room
15' 3" x 6' 3" (4.65m x 1.9m)
This superb garden room is the perfect place to sit and enjoy the South facing gardens whatever the weather. Having made to measure window seating, it has a tiled floor, door to the garden and a bank of windows from which to take in the views.
First Floor Landing
The solid oak staircase leads to the landing with exposed stone feature wall, beamed ceiling, useful storage cupboard and has access to the part boarded loft area via a pull down ladder.
Master Bedroom
15' 3" x 11' 5" (4.65m x 3.48m)
This impressive master bedroom is both light and airy with striking open views from its rear facing double glazed window. Having exposed beams to the ceiling, it has a radiator and access to:
Dressing Room
The dressing room features a range of made to measure built in wardrobes providing ample storage. A door leads off to give access to:
En-Suite Shower Room
The en-suite shower room boasts a modern step-in shower cubicle with a Mira electric shower, has a pedestal wash hand basin and close coupled toilet - all of which are finished in white with feature tiling to the adjacent splashback areas. Having a double glazed window to the front aspect, it has a radiator and extractor.
Bedroom 2
10' 1" x 9' 6" (3.07m x 2.9m)
The second bedroom has a beamed ceiling, radiator and double glazed window with extensive views of the open countryside.
Bedroom 3
13' 2" x 5' 10" (4.01m x 1.78m)
This quaint bedroom has a beamed ceiling, radiator, and has a double glazed arched barn windows.
Bedroom 4
8' 6" x 7' 3" (2.6m x 2.2m)
Bedroom four has a beamed ceiling, radiator and double glazed window with stunning views to the rear.
House Bathroom
The spacious house bathroom includes a modern three piece suite that comprises; panelled bath with a shower over and glass screen, pedestal wash hand basin and close coupled toilet - all of which are finished in white with attractive tiling to the adjacent splashback areas, radiator and it has a feature circular double glazed window.
OUTSIDE:
Gardens & Paddock
To the front of the house, there are lawned gardens with mature trees and hedging. However, it is the rear garden that has a real wow factor. Measuring approximately half an acre, the gardens are largely level and laid mainly to lawn with attractively planted flower borders as well as established shrubs and trees. There is a flagged stone sun terrace, greenhouse with electricity, timber fully insulated summer house with power and lighting, a superb garden recreation room and a useful workshop with power and lighting. The gardens make the most of the extensive views of the open countryside beyond.
Double Garage & Driveway Parking
The property is accessed via a generous gated drive that leads in off Hartshead Lane. Having a remote operated electric gate, the drive provides ample off road parking for a number of vehicles and gives access to a detached double garage/workshop. Having twin shutter doors, the garage has power and light facilities a number of fitted storage cupboards and has recently been re-roofed.
- COUNCIL TAXA payment made to your local authority in order to pay for local services like schools, libraries, and refuse collection. The amount you pay depends on the value of the property.Read more about council Tax in our glossary page.
- Band: E
- PARKINGDetails of how and where vehicles can be parked, and any associated costs.Read more about parking in our glossary page.
- Yes
- GARDENA property has access to an outdoor space, which could be private or shared.
- Yes
- ACCESSIBILITYHow a property has been adapted to meet the needs of vulnerable or disabled individuals.Read more about accessibility in our glossary page.
- Ask agent
Hartshead Lane, Hartshead, Liversedge, WF15
Add an important place to see how long it'd take to get there from our property listings.
__mins driving to your place
Get an instant, personalised result:
- Show sellers you’re serious
- Secure viewings faster with agents
- No impact on your credit score
Your mortgage
Notes
Staying secure when looking for property
Ensure you're up to date with our latest advice on how to avoid fraud or scams when looking for property online.
Visit our security centre to find out moreDisclaimer - Property reference CLE250285. The information displayed about this property comprises a property advertisement. Rightmove.co.uk makes no warranty as to the accuracy or completeness of the advertisement or any linked or associated information, and Rightmove has no control over the content. This property advertisement does not constitute property particulars. The information is provided and maintained by Whitegates, Cleckheaton. Please contact the selling agent or developer directly to obtain any information which may be available under the terms of The Energy Performance of Buildings (Certificates and Inspections) (England and Wales) Regulations 2007 or the Home Report if in relation to a residential property in Scotland.
*This is the average speed from the provider with the fastest broadband package available at this postcode. The average speed displayed is based on the download speeds of at least 50% of customers at peak time (8pm to 10pm). Fibre/cable services at the postcode are subject to availability and may differ between properties within a postcode. Speeds can be affected by a range of technical and environmental factors. The speed at the property may be lower than that listed above. You can check the estimated speed and confirm availability to a property prior to purchasing on the broadband provider's website. Providers may increase charges. The information is provided and maintained by Decision Technologies Limited. **This is indicative only and based on a 2-person household with multiple devices and simultaneous usage. Broadband performance is affected by multiple factors including number of occupants and devices, simultaneous usage, router range etc. For more information speak to your broadband provider.
Map data ©OpenStreetMap contributors.







