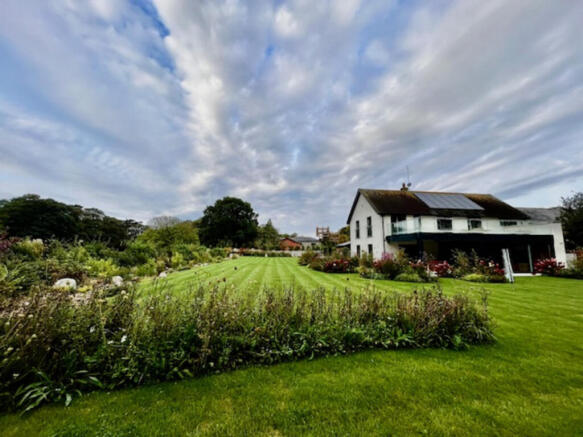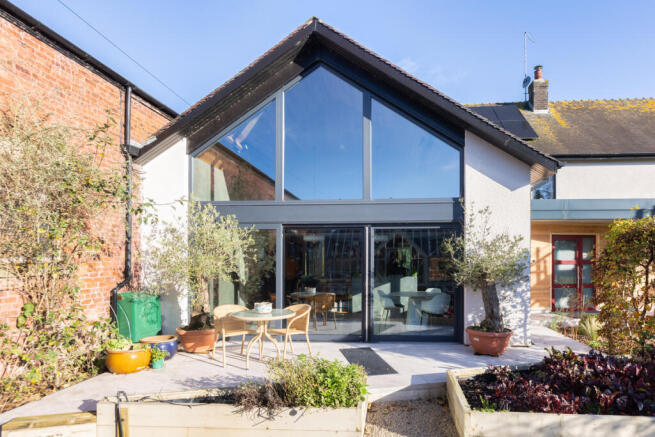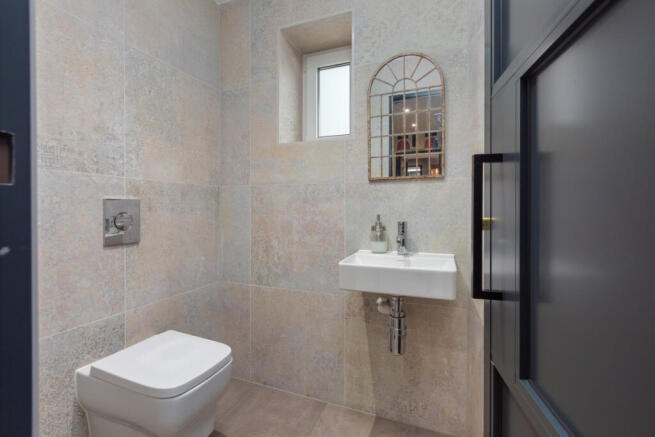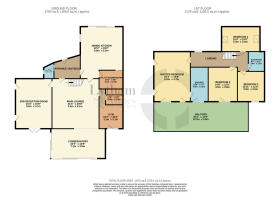Lodge Lane, Lytham, FY8

- PROPERTY TYPE
Detached
- BEDROOMS
4
- BATHROOMS
1
- SIZE
Ask agent
- TENUREDescribes how you own a property. There are different types of tenure - freehold, leasehold, and commonhold.Read more about tenure in our glossary page.
Ask agent
Description
A stunning detached home set in private, landscaped grounds with woodland views. Featuring a spectacular open-plan kitchen, luxurious master suite with balcony, multiple reception rooms, gym, studio, and triple garage. Seamless indoor–outdoor living, underfloor heating, and premium finishes throughout – a rare opportunity for contemporary luxury and privacy.
Set within stunning, private grounds, accessed from a private driveway and bordered by mature woodland, this magnificent detached residence offers an extraordinary blend of contemporary design, exceptional craftsmanship, and tranquil seclusion. Extending across a thoughtfully planned layout, the home provides spacious, light-filled living spaces designed for both elegant entertaining and relaxed family life.
The heart of the property is a spectacular open-plan kitchen and dining area, fitted with premium Stuart Frazer cabinetry, high-end appliances, and sleek Dekton worktops, seamlessly connecting to a covered outdoor terrace to create a true indoor–outdoor living experience. Complementing this are multiple reception rooms, including a second lounge and an inviting main living area, all featuring bespoke finishes, quality flooring, and a shared Dik Geurts log burner that adds both warmth and character.
Upstairs, the luxurious master suite includes a private balcony with panoramic views over the gardens and surrounding countryside, a sumptuous ensuite bathroom, and fitted wardrobes with elegant wood panelling. Three further generous bedrooms and contemporary family bathrooms ensure comfort and style for all.
Additional features of note include a fully equipped gym, triple garage, art studio, garden studio, greenhouse, external log cabin sauna and landscaped outdoor areas complete with decking and pond, all designed to enhance the enjoyment of the peaceful surroundings. Underfloor heating throughout, Weru triple-glazed windows, and thoughtfully designed lighting underscore the home’s commitment to quality, comfort, and sustainability.
This remarkable property represents a rare opportunity to acquire a home that perfectly marries luxury, practicality, and serenity within one of the region’s most desirable locations.
Entrance Vestibule
Elegant secure aluminium entrance door with glazed panels. Contemporary inset lighting and quality tiled flooring. Doors to:
WC
Glazed obscure window to the side. Stylish two-piece suite featuring a wall-hung wash basin and concealed-flush WC. Fully tiled walls and flooring. Inset lighting and chrome heated towel rail.
Dining Kitchen
A stunning designer kitchen showcasing exceptional craftsmanship and premium materials. Equipped with a Bora Pro surface induction cooktop, Bora wok cooktop and integrated extraction. Extensive cabinetry finished with Dekton Trillium worktops and bespoke appliance surrounds. Features include a Franke 1½ bowl sink with mixer tap, additional single sink with Quooker boiling-water tap, and a fully fitted larder cupboard with drawers and power sockets. High-end Miele oven and warming drawer, dual Siemens full-height fridges, integrated dishwasher and pull-out waste system.
A matching central island offers additional workspace and casual seating. Ceramic tiled floor and walls.
The dramatic pitched roof with side windows and full-height glazing floods the space with natural light. Sliding doors open onto the porcelain-tiled patio, kitchen garden and greenhouse creating a seamless indoor–outdoor lifestyle environment.
Utility Room/Pantry
Fitted base units with Infiniti Volcanic Grey Quartz worktop incorporating sink and drainer with mixer tap. Generous shelving, full-height freezer, and dedicated spaces for washing machine and dryer. Extractor fan and tiled flooring.
Second Reception Room
Bright and inviting, with two UPVC doors opening directly onto the gardens. Premium oak flooring.
A Dik Geurts enclosed log burner—shared with the adjoining reception room—creates a refined focal point, complemented by a tiled surround and recessed display shelving.
Main Lounge
A striking reception space with oak staircase and contemporary glass balustrade leading to the first floor. Oak flooring continues throughout. Dual aspect fireplace, fitted media cupboards, wood panelling and TV aerial point. Steps with glass balustrade descend to:
Conservatory
A superb open-plan living space with pebbled ceramic tiled flooring and expansive Weru sliding doors opening fully to the covered outdoor terrace. Recessed spotlights, glass display cabinet and ample space for both dining and relaxation.
Plant Room
Neatly housing the property’s essential systems including the water cylinder, Vaillant heat exchange unit, water pressure tank, air-source heating controls, sub-mains, CCTV and ethernet infrastructure.
Gym
A contemporary fitness space with glazed tilt-and-turn doors, Amtico flooring and spot lighting.
Landing
Approached via the feature staircase with glass balustrade. Built-in storage cupboards and access to all rooms.
Master Bedroom
A beautifully appointed suite featuring two full-height windows to the Juliet balcony and aluminium doors to the terrace. Fitted wardrobes and bespoke wood panelling. Door to:
Ensuite
Luxuriously designed with a tilt-and-turn door to the balcony and full-height window. Large walk-in glass-screened shower with rainfall head, handheld attachment and chrome controls. Freestanding bath with mixer tap. Wash basin with mixer tap and storage drawers beneath. TOTO multifunction Japanese WC with concealed cistern. Fully tiled walls and flooring, electric towel rail and contemporary fitted cabinetry.
Balcony
A generous private terrace with artificial lawn, offering spectacular views over the gardens and surrounding countryside.
Bedroom Two
Glazed door to balcony. Fitted wardrobes.
Bedroom Three
Aluminium window overlooking the rear gardens.
Bedroom Four
A versatile double room with three Velux windows, recessed shelving and eaves storage.
Bathroom
Contemporary suite comprising walk-in shower with handheld attachment and chrome controls, wash basin set within a stylish vanity with drawers, illuminated mirror, fully tiled flooring and walls, heated towel rail, spotlights and extractor fan.
Loft
Accessed via pull-down ladder. Boarded and insulated, offering excellent extensive storage.
Triple Garage
Double and single electric up-and-over doors. Pitched ceiling with storage potential. The solar battery back-up and car charging point sited in the garage.
Art Studio
Dual-aspect with side window and UPVC doors to the front and side. Feature brick walls and power connected.
Greenhouse
A high-quality Alitex glass and aluminium structure with tiled flooring.
Studio/Garden Room
A beautifully positioned garden retreat with sliding glass doors and side-rear windows. Electric heating. Decked terrace overlooking the pond. Outdoor lighting.
Sauna
Log cabin 6-person sauna with infrared heating and a cold water shower.
Gardens
Set within approximately 3 acres of beautifully landscaped gardens and established woodland, this exceptional property offers an idyllic blend of formal design, natural beauty, and modern sustainability.
The gardens have been professionally designed and planted by John Foley of Holden Clough Nursery, with meticulous attention to structure, seasonal colour, and year-round interest. A series of porcelain-tiled patios wrap elegantly around the house, including a south-facing terrace that enjoys fabulous views across the gardens and surrounding woodlands. A dedicated evening sunset patio provides the perfect setting for alfresco dining and relaxation.
A network of gravel and stone pathways leads through vibrant borders and manicured lawns to a variety of garden features, including a tranquil water feature, a stream with pump, and a picturesque pond with a spacious decked area and garden room. From here, a log cabin sauna with infra-red heating and cold shower opens directly towards the pond, creating a unique and luxurious wellness experience.
The grounds are further enhanced by offering far-reaching views towards the estuary, and an oak wood with over 30 mature oak trees, creating a haven for wildlife and natural beauty throughout the seasons.
Grounds
For outdoor entertaining, a covered patio area is equipped with heaters and lighting, ideal for year-round gatherings. Additional features include a substantial Alitex greenhouse, log stores to the front and rear gardens, and an outside gardener’s loo for convenience.
A triple garage with electric up-and-over doors, electric car charging point, and 35 nr solar panels in three areas with 20 kw battery backup enhance the property’s sustainability credentials. Heating is provided by air source heat pumps, while drainage is connected to a treatment plant installed in 2020 to meet current regulations.
The property is secured by electric entrance gates and enclosed by an estate fence boundary adjoining the historic Warton Hall. There is a substantial 100-meter driveway off Lodge Lane adding to the privacy and security of the property and a block paviour inner driveway once inside the gates. A detached outbuilding, currently used as an art studio, provides excellent versatility as a creative or home office space.
This outstanding setting combines thoughtful landscape design, ecological consideration, and modern living – a truly exceptional private estate offering peace, space, and connection with nature.
Additional Information
The property was substantially refurbished in 2020 and the energy efficiency was greatly enhanced with insulated walls, floors and roof, air source heat pumps, quality triple glazing, underfloor heating and solar PV system
The property benefits from Weru triple glazed windows and tilt and turn triple glazed doors throughout. The property has under floor heating throughout and low energy lighting.
- COUNCIL TAXA payment made to your local authority in order to pay for local services like schools, libraries, and refuse collection. The amount you pay depends on the value of the property.Read more about council Tax in our glossary page.
- Ask agent
- PARKINGDetails of how and where vehicles can be parked, and any associated costs.Read more about parking in our glossary page.
- Yes
- GARDENA property has access to an outdoor space, which could be private or shared.
- Yes
- ACCESSIBILITYHow a property has been adapted to meet the needs of vulnerable or disabled individuals.Read more about accessibility in our glossary page.
- Ask agent
Energy performance certificate - ask agent
Lodge Lane, Lytham, FY8
Add an important place to see how long it'd take to get there from our property listings.
__mins driving to your place
Get an instant, personalised result:
- Show sellers you’re serious
- Secure viewings faster with agents
- No impact on your credit score



Your mortgage
Notes
Staying secure when looking for property
Ensure you're up to date with our latest advice on how to avoid fraud or scams when looking for property online.
Visit our security centre to find out moreDisclaimer - Property reference RX664072. The information displayed about this property comprises a property advertisement. Rightmove.co.uk makes no warranty as to the accuracy or completeness of the advertisement or any linked or associated information, and Rightmove has no control over the content. This property advertisement does not constitute property particulars. The information is provided and maintained by Lytham Estate Agents, Lytham. Please contact the selling agent or developer directly to obtain any information which may be available under the terms of The Energy Performance of Buildings (Certificates and Inspections) (England and Wales) Regulations 2007 or the Home Report if in relation to a residential property in Scotland.
*This is the average speed from the provider with the fastest broadband package available at this postcode. The average speed displayed is based on the download speeds of at least 50% of customers at peak time (8pm to 10pm). Fibre/cable services at the postcode are subject to availability and may differ between properties within a postcode. Speeds can be affected by a range of technical and environmental factors. The speed at the property may be lower than that listed above. You can check the estimated speed and confirm availability to a property prior to purchasing on the broadband provider's website. Providers may increase charges. The information is provided and maintained by Decision Technologies Limited. **This is indicative only and based on a 2-person household with multiple devices and simultaneous usage. Broadband performance is affected by multiple factors including number of occupants and devices, simultaneous usage, router range etc. For more information speak to your broadband provider.
Map data ©OpenStreetMap contributors.





