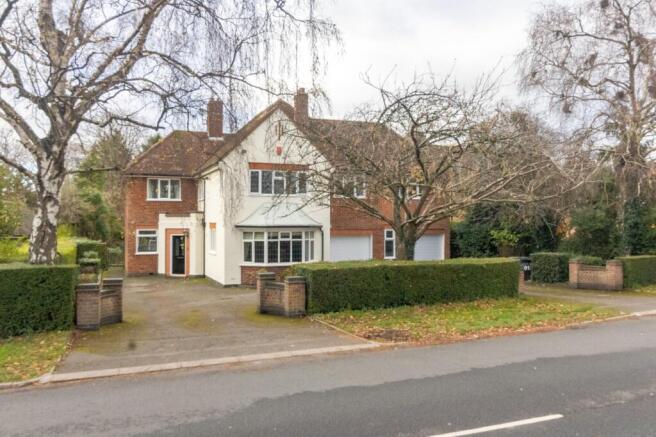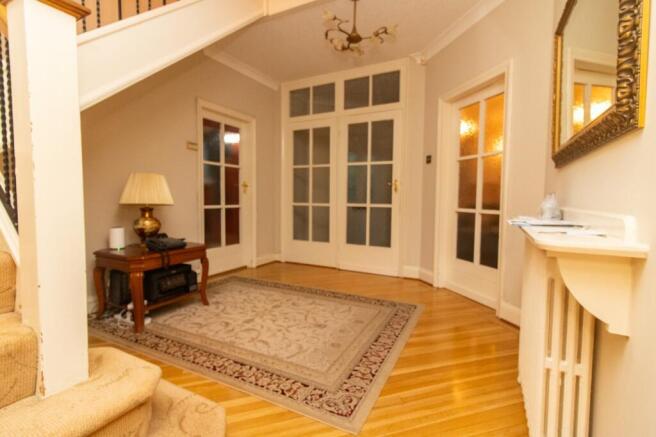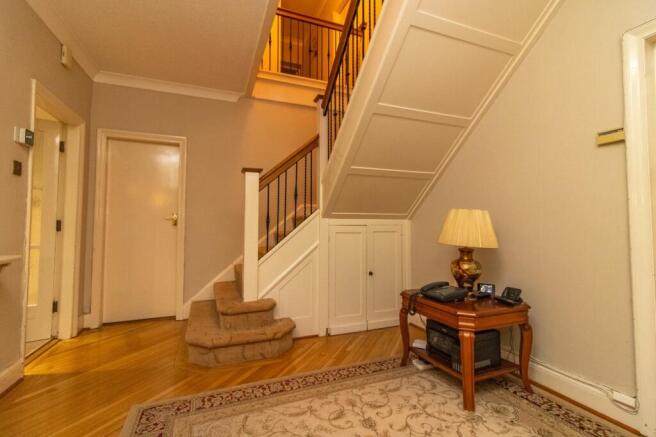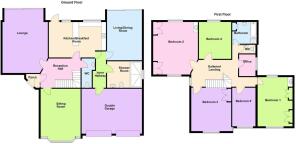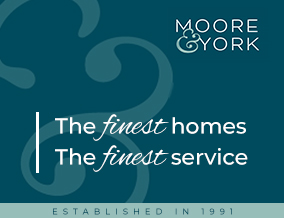
5 bedroom detached house for sale
Stoughton Road, Oadby, Leicester, LE2

- PROPERTY TYPE
Detached
- BEDROOMS
5
- BATHROOMS
3
- SIZE
Ask agent
- TENUREDescribes how you own a property. There are different types of tenure - freehold, leasehold, and commonhold.Read more about tenure in our glossary page.
Freehold
Key features
- Five Bedroom Detached Family Home
- Three Reception Rooms & Kitchen/Breakfast Room
- Traditional Features Throughout
- Highly Sought After Location
- Easy Access Well Renowned Schools & Places of Worship
- Private Gardens
- Ample Parking & Double Garage
- Planning Permission Granted For Extended Kitchen & Further Bedroom
- Viewing Essential
Description
Welcome to this stunning five-bedroom detached family home located in the highly sought-after area of Oadby. Perfectly positioned within a peaceful residential neighbourhood, this spacious property offers an exceptional blend of comfort, style, and functionality, making it an ideal choice for growing families or those who love to entertain. As you step inside, you are greeted by a bright reception hall with feature stairwell that sets the tone for the rest of the property. The versatile living spaces include a living room, a family room and lounge/dining room. Complementing these spaces is a modern kitchen fitted with high-quality appliances and ample storage, making meal preparation a pleasure. Upstairs, you will find five well-proportioned bedrooms, feature galleried landing, office room, bathroom and separate WC. Whether you need a quiet office space, a playroom, or guest accommodation, the bedrooms offer versatile options The exterior of the property is just as impressive, featuring a large private tranquil rear garden. Additionally, there is a in and out driveway and a double garage, offering convenience and security for multiple vehicles. This five-bedroom detached house in Oadby represents a rare opportunity to acquire a spacious and beautifully maintained family home in one of the most desirable locations. Contact us today to arrange a viewing and experience first-hand all that this wonderful home has to offer.
DETAILED ACCOMMODATION
Composite sealed double glazed door leading to;
ENTRANCE PORCH
Hardwood and glazed door with matching side panel leading to;
RECEPTION HALL
14' 0" x 10' 4" (4.27m x 3.15m) Feature wide stairwell with hardwood and wrought iron balustrade leading to first floor accommodation, Victorian style radiator, parquet wooden flooring, understairs cupboard.
CLOAKROOM/WC 1
7' 11" x 4' 5" (2.41m x 1.35m) Low level WC and Vanity sink unit, radiator, leaded light window, tiled throughout, tiled flooring.
SITTING ROOM
17' 6" x 14' 0" (5.33m x 4.27m) UPVC sealed double glazed leaded light bay window to front aspect, double radiator.
LIVING ROOM
21' 10" x 14' 11" (6.65m x 4.55m) Feature display fire and surround with matching hearth and mantle, double radiators, floor to ceiling sealed double glazed sliding patio doors to gardens, TV point, Parquet wooden flooring, UPVC leaded light sealed double glazed window.
KITCHEN/BREAKFAST ROOM
18' 10" x 11' 11" (5.74m x 3.63m) Fitted in an extensive range of soft close units comprising and and a half bowl sink unit with cupboards under, matching range of base units with work surfaces over, drawers and cupboards under, complementary wall mounted eye level cupboards, two built in ovens and five piece gas burner with extractor fan over , triangular tiled splash backs, spotlights, alcove display shelving and cupboard, UPVC sealed double glazed windows and door to rear garden, breakfast bar, radiator, plumbing for dishwasher.
INNER HALLWAY
Private door to garage.
LOUNGE/DINING ROOM
18' 0" x 11' 5" (5.49m x 3.48m) Feature display fire and surround, radiator, floor to ceiling sealed double glazed sliding patio doors to gardens.
SHOWER ROOM
11' 5" x 5' 7" (3.48m x 1.70m) Luxury three piece suite comprising wet room style walk in natural rainwater tiled shower cubicle, Vanity sink unit and low level WC, designer towel rail, tiled throughout, tiled flooring.
FIRST FLOOR GALLERIED LANDING
17' 6" x 10' 4" (5.33m x 3.15m) Feature hardwood and wrought iron balustrade, radiator, access to via pull down ladder to spacious loft with good headroom, power and light offering potential for conversion, UPVC leaded light sealed double glazed window.
BEDROOM 1
16' 1" x 14' 11" (4.90m x 4.55m) Duel aspect UPVC leaded light sealed double glazed window, radiator, Vanity sink unit.
BEDROOM 2
15' 9" x 12' 1" (4.80m x 3.68m) Duel aspect UPVC sealed double glazed windows, fitted wardrobes and dressing table, radiators.
BEDROOM 3
14' 4" x 13' 11" (4.37m x 4.24m) Radiator, UPVC leaded light sealed double glazed windows, spotlights, fitted wardrobes.
BEDROOM 4
11' 11" x 10' 3" (3.63m x 3.12m) Radiator, Vanity sink unit, UPVC leaded light sealed double glazed window.
BEDROOM 5
11' 11" x 9' 5" (3.63m x 2.87m) Radiator, UPVC leaded light sealed double glazed window, spot lights.
OFFICE ROOM
6' 7" x 6' 0" (2.01m x 1.83m) UPVC leaded light window.
FAMILY BATHROOM
9' 4" x 9' 0" (2.84m x 2.74m) Three piece suite comprising Spa paneled bath, tiled shower cubicle and pedestal wash hand basin, airing cupboard, heated towel rail, tiled throughout. UPVC leaded light sealed double glazed window.
CLOAKROOM/WC 2
Low level WC and Vanity sink unit, radiator, UPVC leaded light sealed double glazed window.
OUTSIDE
The property is set back from the road with and in and out driveway providing ample parking leading to detached double garage(22'8 x 15'8) with electrically operated roller doors, power and light. Established private garden to rear comprising patio seating area, good sized lawns with well stock evergreen borders providing natural screening and privacy.
SERVICES
All main services are understood to be available. Central heating is gas-fired, electric power points are fitted throughout the property. and windows are double-glazed.
VIEWING
Strictly through Moore & York Ltd., who will be pleased to supply any further information required and arrange appropriate appointments.
MAKING AN OFFER
As part of our service to our Vendors, we have a responsibility to ensure that all potential buyers are in a position to proceed with any offer they make and would therefore ask any potential purchaser to speak with our Mortgage Advisor to discuss and establish how they intend to fund their purchase. Additionally, we can offer Independent Financial Advice and are able to source mortgages from the whole of the market, helping you secure the best possible deal, potentially saving you money.
If you are making a cash offer, we will ask you to confirm the source and availability of your funds in order to present your offer in the best possible light to our Vendor
ANTI-MONEY LAUNDERING
If you have an offer agreed we are legally bound to carry out ID and Anti-Money Laundering checks and on acceptance of offer one of our onboarding team will contact you to guide you through this secure process. There will be a upfront cost of this of £79.99 plus VAT for these checks.
TENURE
Freehold
EPC RATING
F
COUNCIL TAX BAND
Oadby & Wigston G
FLOOR PLANS
Purchasers should note that if a floor plan is included within property particulars it is intended to show the relationship between rooms and does not reflect exact dimensions or indeed seek to exactly replicate the layout of the property. Floor plans are produced for guidance only and are not to scale. Purchasers must satisfy themselves of matters of importance by inspection or advice from their Surveyor or Solicitor.
IMPORTANT INFORMATION
Measurements or distances are approximate. The text, photographs and plans are for guidance only and are not necessarily comprehensive. It should not be assumed that the property has all necessary planning, building regulation or other consents. Moore & York have not tested any services, equipment or facilities. Purchasers must satisfy themselves by inspection or otherwise. We have not made any investigations into the existence or otherwise of any issues concerning pollution of land, air or water contamination and the purchaser is responsible for making his own enquiries in this regard.
PROPERTY INFORMATION QUESTIONNAIRE
The Vendor(s) of this property has (have) completed a Property Information Questionnaire which provides prospective purchasers with important information about the property which you may wish to consider before viewing or making an offer. Please enquire if you would like to view a copy.
Brochures
Brochure 1- COUNCIL TAXA payment made to your local authority in order to pay for local services like schools, libraries, and refuse collection. The amount you pay depends on the value of the property.Read more about council Tax in our glossary page.
- Band: G
- PARKINGDetails of how and where vehicles can be parked, and any associated costs.Read more about parking in our glossary page.
- Yes
- GARDENA property has access to an outdoor space, which could be private or shared.
- Yes
- ACCESSIBILITYHow a property has been adapted to meet the needs of vulnerable or disabled individuals.Read more about accessibility in our glossary page.
- Ask agent
Stoughton Road, Oadby, Leicester, LE2
Add an important place to see how long it'd take to get there from our property listings.
__mins driving to your place
Get an instant, personalised result:
- Show sellers you’re serious
- Secure viewings faster with agents
- No impact on your credit score

Your mortgage
Notes
Staying secure when looking for property
Ensure you're up to date with our latest advice on how to avoid fraud or scams when looking for property online.
Visit our security centre to find out moreDisclaimer - Property reference 29711285. The information displayed about this property comprises a property advertisement. Rightmove.co.uk makes no warranty as to the accuracy or completeness of the advertisement or any linked or associated information, and Rightmove has no control over the content. This property advertisement does not constitute property particulars. The information is provided and maintained by Moore & York, Covering Leicestershire. Please contact the selling agent or developer directly to obtain any information which may be available under the terms of The Energy Performance of Buildings (Certificates and Inspections) (England and Wales) Regulations 2007 or the Home Report if in relation to a residential property in Scotland.
*This is the average speed from the provider with the fastest broadband package available at this postcode. The average speed displayed is based on the download speeds of at least 50% of customers at peak time (8pm to 10pm). Fibre/cable services at the postcode are subject to availability and may differ between properties within a postcode. Speeds can be affected by a range of technical and environmental factors. The speed at the property may be lower than that listed above. You can check the estimated speed and confirm availability to a property prior to purchasing on the broadband provider's website. Providers may increase charges. The information is provided and maintained by Decision Technologies Limited. **This is indicative only and based on a 2-person household with multiple devices and simultaneous usage. Broadband performance is affected by multiple factors including number of occupants and devices, simultaneous usage, router range etc. For more information speak to your broadband provider.
Map data ©OpenStreetMap contributors.
