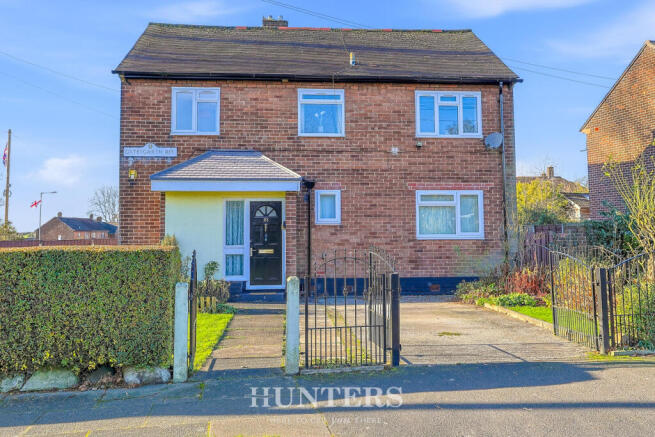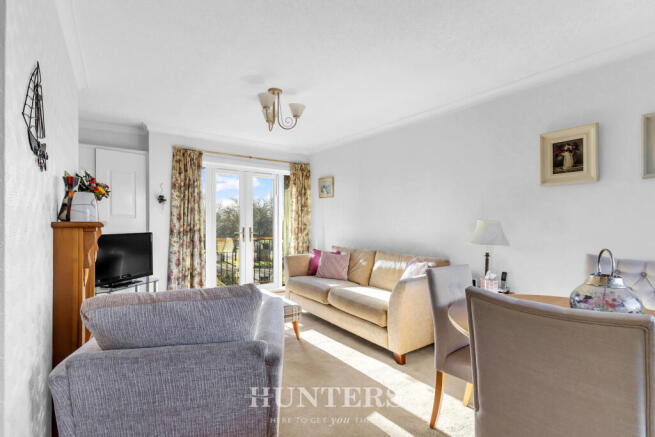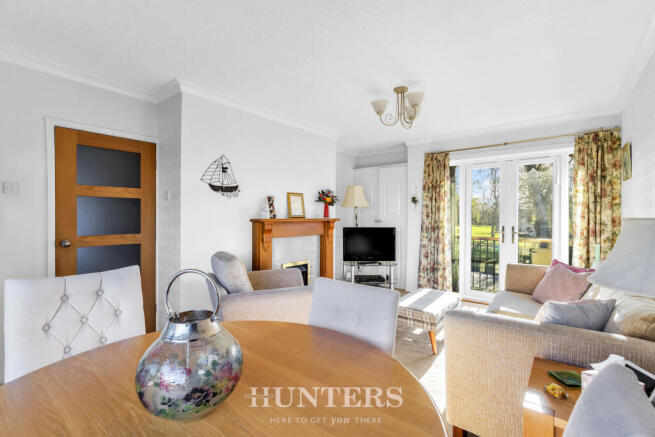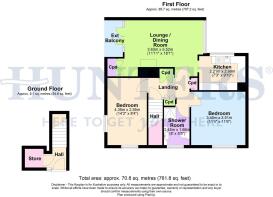
Gatesgarth Road, Middleton, Manchester

- PROPERTY TYPE
Maisonette
- BEDROOMS
2
- BATHROOMS
1
- SIZE
Ask agent
Key features
- NO CHAIN
- READY TO MOVE INTO
- IDEAL FOR FIRST TIME BUYERS
- OFF ROAD PARKING
- EPC RATED C
- CLOSE TO LOCAL AMENITIES
- COUNCIL TAX BAND A
- QUIET RESIDENTIAL AREA
- CLOSE TO LOCAL SCHOOLS
- VIEWING RECOMMENDED
Description
The maisonette boasts a modern bathroom, ensuring convenience and comfort for its residents. One of the standout features of this property is the availability of off road parking, providing a secure and hassle free solution for your vehicle.
Situated in a friendly neighbourhood, this home offers easy access to local amenities, schools, and parks, making it a wonderful place to live. Whether you are looking to invest or find your next home, this property presents an excellent opportunity. Do not miss the chance to view this lovely maisonette and experience all it has to offer.
EPC Rated: C
Council Tax Band: A
Tenure: Leasehold
Service Charge: £804
Hall - This welcoming hallway features wooden flooring and offers practical built-in storage cupboards, creating a neat and welcoming entrance to the home. The space benefits from natural light filtering through the frosted glass panelled doors leading into other rooms, setting a bright and airy tone.
Staircase - The staircase is carpeted with a striped runner, leading down to the ground floor entrance. The space is painted white, enhancing the light and airy feel as you move through the home.
Lounge / Dining Room - 11'11" x 18'1" - A bright and inviting lounge and dining room measuring 3.63m by 5.52m (11'11" x 18'1") is perfect for relaxing and entertaining. Natural light floods the room through large French doors that open onto an external balcony, offering views over the front garden and park beyond. The room includes a traditional-style fireplace with a wooden surround, creating a cosy focal point, and a layout that comfortably accommodates both seating and dining furniture.
Kitchen - 7'3" x 9'10" - This kitchen, measuring 2.21m by 2.99m (7'3" x 9'10"), is compact yet practical. It features cream cabinetry with both solid and glazed fronts, offering a good amount of storage space. The work surfaces and tiled splashbacks provide a clean and practical workspace. A window above the sink overlooks the side of the property, filling the room with natural light, while an archway connects the kitchen directly to the lounge/dining room, maintaining an open feel.
Bedroom 1 - 14'3" x 8'4" - A well-proportioned bedroom measuring 4.35m by 2.55m (14'3" x 8'4"), this room features a large window overlooking the front garden, flooding the space with natural light. Neutral decor includes a feature floral wallpaper on one wall, with carpet underfoot and a calm, relaxing atmosphere.
Bedroom 2 - 11'4" x 11'6" - Bedroom two, measuring 3.45m by 3.51m (11'4" x 11'6"), offers a comfortable double room with dual aspect windows letting in plenty of natural light. The spacious layout provides flexibility for bedroom furniture and storage, with a neutral carpet and walls creating a bright and airy feel.
Shower Room - 8' x 5'5" - The shower room, measuring 2.45m by 1.66m (8' x 5'5"), has been tastefully fitted with a modern white suite including a walk-in shower, vanity sink with storage underneath, and a close-coupled WC. A heated towel rail and frosted window enhance comfort and privacy, while the neutral flooring and splashbacks create a clean, contemporary feel.
External Balcony - An external balcony accessed from the lounge/dining room provides a charming outdoor space perfect for enjoying fresh air and views across the park and greenery to the front of the property. This area adds an extra dimension for relaxation and appreciating the outside surroundings.
Front Exterior - The front exterior of this traditional semi-detached home is presented with red brickwork and a pitched roof with slate tiles. A small porch shelters the front door, which opens onto a driveway with room for off-street parking. The front garden is neatly maintained with lawn and mature shrubbery, and there is gated access directly onto the pavement and parkland beyond, offering a pleasant outlook and easy access to open green space.
Front Garden - The front garden is well-tended with neat lawns bordered by hedging and a paved pathway leading to the front door. Gated access opens directly onto the pavement with views across a leafy park, creating a pleasant and private outdoor space to complement the home's setting.
Brochures
Gatesgarth Road, Middleton, Manchester- COUNCIL TAXA payment made to your local authority in order to pay for local services like schools, libraries, and refuse collection. The amount you pay depends on the value of the property.Read more about council Tax in our glossary page.
- Band: A
- PARKINGDetails of how and where vehicles can be parked, and any associated costs.Read more about parking in our glossary page.
- Private
- GARDENA property has access to an outdoor space, which could be private or shared.
- Yes
- ACCESSIBILITYHow a property has been adapted to meet the needs of vulnerable or disabled individuals.Read more about accessibility in our glossary page.
- Ask agent
Gatesgarth Road, Middleton, Manchester
Add an important place to see how long it'd take to get there from our property listings.
__mins driving to your place
Get an instant, personalised result:
- Show sellers you’re serious
- Secure viewings faster with agents
- No impact on your credit score
Your mortgage
Notes
Staying secure when looking for property
Ensure you're up to date with our latest advice on how to avoid fraud or scams when looking for property online.
Visit our security centre to find out moreDisclaimer - Property reference 34321331. The information displayed about this property comprises a property advertisement. Rightmove.co.uk makes no warranty as to the accuracy or completeness of the advertisement or any linked or associated information, and Rightmove has no control over the content. This property advertisement does not constitute property particulars. The information is provided and maintained by Hunters, North Manchester. Please contact the selling agent or developer directly to obtain any information which may be available under the terms of The Energy Performance of Buildings (Certificates and Inspections) (England and Wales) Regulations 2007 or the Home Report if in relation to a residential property in Scotland.
*This is the average speed from the provider with the fastest broadband package available at this postcode. The average speed displayed is based on the download speeds of at least 50% of customers at peak time (8pm to 10pm). Fibre/cable services at the postcode are subject to availability and may differ between properties within a postcode. Speeds can be affected by a range of technical and environmental factors. The speed at the property may be lower than that listed above. You can check the estimated speed and confirm availability to a property prior to purchasing on the broadband provider's website. Providers may increase charges. The information is provided and maintained by Decision Technologies Limited. **This is indicative only and based on a 2-person household with multiple devices and simultaneous usage. Broadband performance is affected by multiple factors including number of occupants and devices, simultaneous usage, router range etc. For more information speak to your broadband provider.
Map data ©OpenStreetMap contributors.








