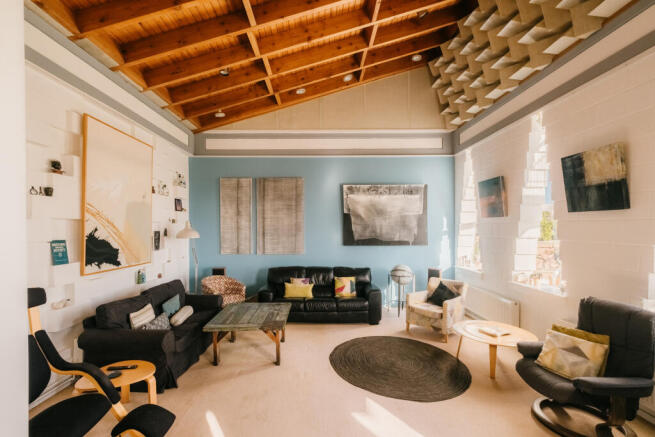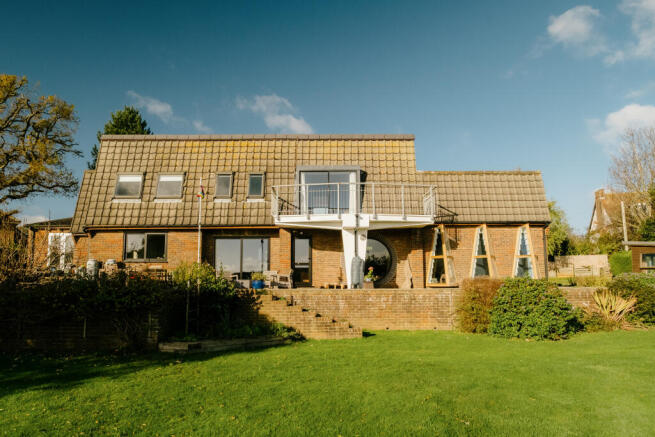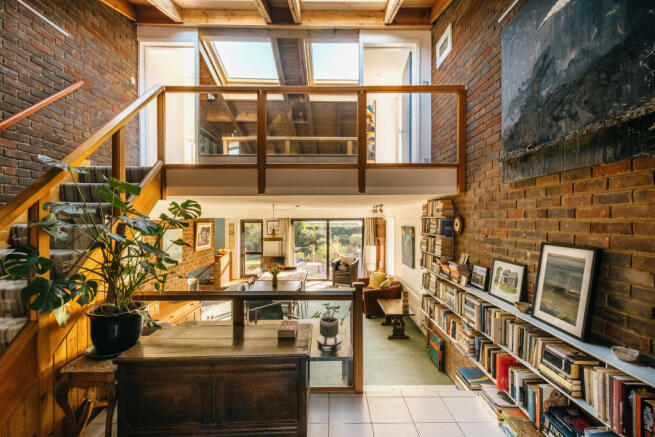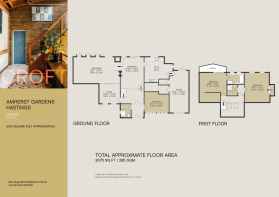Amherst Gardens, Hastings

- PROPERTY TYPE
Detached
- BEDROOMS
3
- BATHROOMS
2
- SIZE
3,075 sq ft
286 sq m
- TENUREDescribes how you own a property. There are different types of tenure - freehold, leasehold, and commonhold.Read more about tenure in our glossary page.
Freehold
Key features
- Detached family home
- Postmodern design
- Spanning more than 3000 square feet
- Far reaching sea views
- Private driveway
Description
Inside
Entry is via an imposing glazed timber door into the enclosed entrance hall, where soft black floor tiles contrast with exposed brick and glazed joinery, setting the material tone for the space beyond. To the right, a guest bedroom with near full-width windows overlooks the front elevation. Adjacent, a shower room and WC. The plan opens out into a series of lightly tiered levels, with a warm ordered expression of late-modern design running throughout. Open balustrades give a gentle division between living area. The large dining room sits centrally, bordered by a doubled-sided log burner and a series of glass panelled doors, giving way to the garden at the far end. Stairs descend to a vast double-height music room, formed with a vaulted timber ceiling. Staggered block-work and bespoke acoustic baffles decorate the walls, paired with a series of faceted windows and a large circular opening, allowing gentle light to soften the brutalist edges. Sitting above the living space the elevated study is defined by a timber and glass balustrade with tri-folding doors, adding privacy for a further bedroom. The kitchen sits to the right, a large open plan space wrapped in warm veneer units topped in charcoal granite. An adjoining art studio sits beyond, providing a large adaptable area with further vaulted ceilings and glazing at either end. A spacious utility and service cupboard complete the floor.
Stairs rise to a galleried landing, overlooking the entrance hall below. Two large bedrooms host angled ceilings that follow the roofline, and windows positioned to capture open views. The primary bedroom offers French doors, opening to a large terrace with an uninterrupted outlook to the sea and over to the West Hill. Painted concrete floors run underfoot, paired with crisp white walls. An ensuite sits to one side, with original powder blue suite, timber-lined cabinetry, and twin-basins set beneath sloping skylights. A second similar size bedroom occupies the other half of the first floor, with a spacious alcove space currently serving as a walk-in wardrobe. A second family bathroom is positioned neatly in the middle.
Outside
The house sits within approximately a quarter of an acre, approached along a private gravel drive screened by mature planting. The single storey front elevation is quietly unassuming, offering off road parking for multiple cars and access to the enveloping grounds. At the rear, the architecture becomes more expressive, with a semi-cantilevered terrace on the first floor providing a commanding vantage point across Hastings and the English Channel. Wide brick terraces step down to the lawn, with an allotment area and potting sheds to one side. Established trees and shrubs provide privacy along the boundaries.
Area
Cantata lies in a quiet residential pocket of Hastings, next to Amherst Tennis Club. The surrounding neighbourhood is characterised by wide plots and a sense of privacy. The house is well placed for enjoying both Hastings Old Town, St Leonards and the coastline. The award-winning Alexandra Park is a few minutes’ walk with both Hastings and St Leonards stations a short stroll, offering direct links to London.
Brochures
Property Details | Cantata- COUNCIL TAXA payment made to your local authority in order to pay for local services like schools, libraries, and refuse collection. The amount you pay depends on the value of the property.Read more about council Tax in our glossary page.
- Band: G
- PARKINGDetails of how and where vehicles can be parked, and any associated costs.Read more about parking in our glossary page.
- Driveway
- GARDENA property has access to an outdoor space, which could be private or shared.
- Yes
- ACCESSIBILITYHow a property has been adapted to meet the needs of vulnerable or disabled individuals.Read more about accessibility in our glossary page.
- Ask agent
Amherst Gardens, Hastings
Add an important place to see how long it'd take to get there from our property listings.
__mins driving to your place
Get an instant, personalised result:
- Show sellers you’re serious
- Secure viewings faster with agents
- No impact on your credit score
Your mortgage
Notes
Staying secure when looking for property
Ensure you're up to date with our latest advice on how to avoid fraud or scams when looking for property online.
Visit our security centre to find out moreDisclaimer - Property reference RYQ-52908729. The information displayed about this property comprises a property advertisement. Rightmove.co.uk makes no warranty as to the accuracy or completeness of the advertisement or any linked or associated information, and Rightmove has no control over the content. This property advertisement does not constitute property particulars. The information is provided and maintained by CROFT agency, Hastings. Please contact the selling agent or developer directly to obtain any information which may be available under the terms of The Energy Performance of Buildings (Certificates and Inspections) (England and Wales) Regulations 2007 or the Home Report if in relation to a residential property in Scotland.
*This is the average speed from the provider with the fastest broadband package available at this postcode. The average speed displayed is based on the download speeds of at least 50% of customers at peak time (8pm to 10pm). Fibre/cable services at the postcode are subject to availability and may differ between properties within a postcode. Speeds can be affected by a range of technical and environmental factors. The speed at the property may be lower than that listed above. You can check the estimated speed and confirm availability to a property prior to purchasing on the broadband provider's website. Providers may increase charges. The information is provided and maintained by Decision Technologies Limited. **This is indicative only and based on a 2-person household with multiple devices and simultaneous usage. Broadband performance is affected by multiple factors including number of occupants and devices, simultaneous usage, router range etc. For more information speak to your broadband provider.
Map data ©OpenStreetMap contributors.




