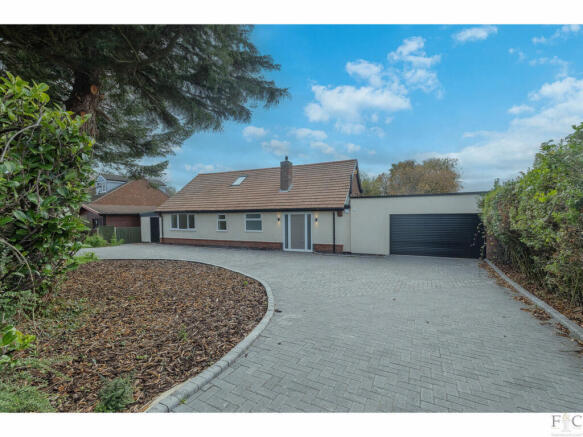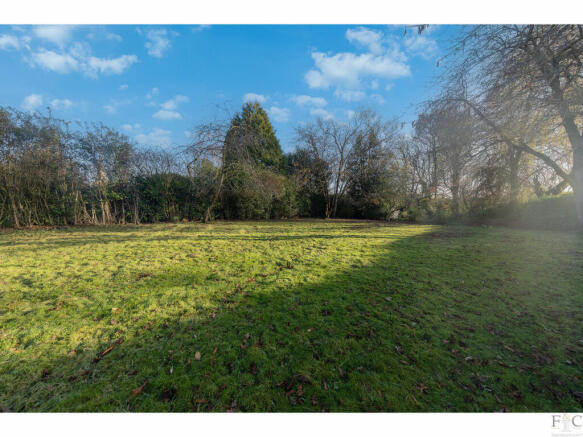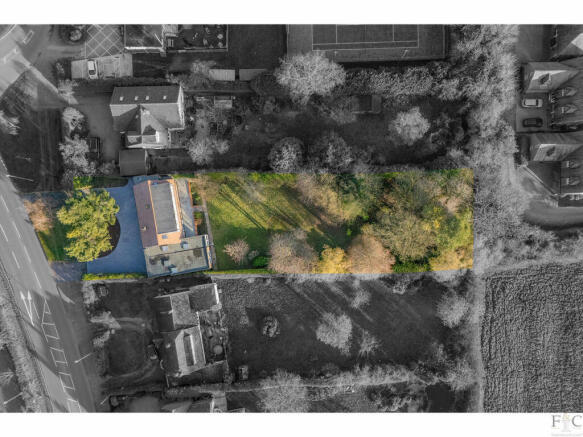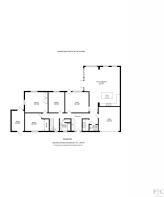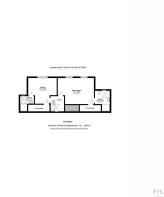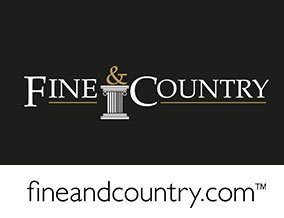
Leicester Road, Leicestershire, LE7

- PROPERTY TYPE
Detached
- BEDROOMS
5
- BATHROOMS
3
- SIZE
2,767 sq ft
257 sq m
- TENUREDescribes how you own a property. There are different types of tenure - freehold, leasehold, and commonhold.Read more about tenure in our glossary page.
Freehold
Key features
- Stylishly extended five bedroom detached dormer bungalow
- Stunning open-plan kitchen / living / dining space
- Two first-floor suites with walk-in wardrobes and ensuites
- Three versatile ground-floor double bedrooms
- Plot approaching 0.47 acres with large terrace and lawn
- In-and-out driveway, integral double garage and garden store
- Sought-after village of Tilton on the Hill
- Excellent road and rail links to Leicester, Rutland and London
Description
The Accommodation
A broad reception hall with engineered oak flooring sets a warm, modern tone and gives an immediate sense of space. Discreet built-in storage keeps coats and boots neatly to hand and also houses the Grant Vortex Eco oil-fired boiler.
To the rear, a peaceful sitting room looks out across the garden, with a glazed door and large window framing views of the lawn and trees. From here, or via striking double glazed doors from the hall, you step into the show-stopping living kitchen.
This open-plan space runs across the back of the house, deliberately designed so that cooking, dining and relaxing all happen together. A sharp corner of glass and full-height windows draw the landscape indoors, while wide doors open to the terrace for effortless summer gatherings. The kitchen is fitted with sleek contemporary cabinetry under stone worktops and a generous central island. High-quality appliances include Siemens double ovens, full-height fridge and freezer, dishwasher, Bora induction hob with integrated extraction, a Quooker boiling-water tap and a wine cooler – everything needed for serious cooks and easy family suppers alike.
Practical needs are well catered for: a separate utility room provides further storage, sink and appliance space, and there is a stylish guest cloakroom with a Duravit suite.
Three double bedrooms are arranged on the ground floor, ideal for multi-generational living or flexible use as home offices or playrooms. Two have fitted wardrobes, and all are served by a beautifully appointed family bathroom with Duravit sanitaryware, bath with shower over, WC and vanity basin.
A contemporary staircase rises to the first floor where the dormer extension has created two superb bedroom suites. Each enjoys a floor-to-ceiling picture window making the most of the far-reaching views over the garden and surrounding countryside. Cleverly concealed doors lead to walk-in wardrobes and private ensuite shower rooms, giving both rooms the feel of boutique hotel suites – perfect as a principal bedroom and guest suite or separate teenage retreats.
Outside
The house sits well back from the lane. A wide block-paved in-and-out driveway, edged with slate and mature planting, provides an impressive approach and comfortable parking for several vehicles. The integral double garage has an electric roller door and internal access to the hallway.
To the side, a large secure garden store, accessible from both front and rear, houses the oil tank and offers excellent storage for garden machinery and outdoor furniture.
The rear garden is a particular feature: a broad terrace spans the back of the house, accessed from both the kitchen and sitting room, creating a wonderful outdoor living and dining area. Steps fall to a sweeping lawn surrounded by mature trees, hedging and shrubs, giving a high degree of privacy. In total, the plot extends to just under half an acre, providing plenty of space for children to play, keen gardeners to indulge a passion, or simply to enjoy the tranquillity of the setting.
Location
Tilton on the Hill is a well-regarded village set amid rolling east Leicestershire countryside. There is a village shop, parish church and popular pub, with further everyday amenities and renowned schooling found in Oakham, Uppingham, Market Harborough, Stamford and Leicester.
For the commuter, the A47 is close by, giving swift road links towards Leicester and Peterborough, while the A1 and M1 are both accessible for journeys further afield. Fast rail services to London St Pancras are available from Leicester, Market Harborough and Peterborough, making the property a very attractive choice for those who wish to combine rural village life with straightforward access to the capital.
Key Features
* Detached dormer residence in large, mature gardens
* Extensively refurbished and extended to a high specification
* Five double bedrooms arranged over two floors
* Two luxurious first-floor bedroom suites with walk-in wardrobes and ensuites
* Striking open-plan kitchen / living / dining space with premium appliances
* Separate sitting room with views over the rear garden
* Ground-floor family bathroom, utility room and guest cloakroom
* Integral double garage and generous in-and-out driveway parking
* Plot approaching 0.47 acres in a sought-after village on the Leicestershire / Rutland border
* Excellent access to Leicester, Oakham, Uppingham, Market Harborough and London connections
* Offered for sale with no upward chain
Please note: some images have been digitally enhanced and/or virtually staged with CGI furniture for illustrative purposes and may not reflect the property in its current condition.
Tenure: Freehold
Local Authority: Harborough District Council
Council Tax Band: E
Listed: No
Approximate year of build: 1962
Conservation Area: No
Services: Mains services with oil-fired central heating. Water meter installed. Broadband understood to be FTTC.
Construction: Believed to be of standard construction.
Flooding: No known flooding issues within the last five years.
For sale through Harry Singh, Fine & Country Leicestershire.
Disclaimer
Important Information:
Property Particulars: Although we endeavor to ensure the accuracy of property details we have not tested any services, equipment or fixtures and fittings. We give no guarantees that they are connected, in working order or fit for purpose.
Floor Plans: Please note a floor plan is intended to show the relationship between rooms and does not reflect exact dimensions. Floor plans are produced for guidance only and are not to scale.
- COUNCIL TAXA payment made to your local authority in order to pay for local services like schools, libraries, and refuse collection. The amount you pay depends on the value of the property.Read more about council Tax in our glossary page.
- Ask agent
- PARKINGDetails of how and where vehicles can be parked, and any associated costs.Read more about parking in our glossary page.
- Yes
- GARDENA property has access to an outdoor space, which could be private or shared.
- Yes
- ACCESSIBILITYHow a property has been adapted to meet the needs of vulnerable or disabled individuals.Read more about accessibility in our glossary page.
- Ask agent
Leicester Road, Leicestershire, LE7
Add an important place to see how long it'd take to get there from our property listings.
__mins driving to your place
Get an instant, personalised result:
- Show sellers you’re serious
- Secure viewings faster with agents
- No impact on your credit score
Your mortgage
Notes
Staying secure when looking for property
Ensure you're up to date with our latest advice on how to avoid fraud or scams when looking for property online.
Visit our security centre to find out moreDisclaimer - Property reference RX686203. The information displayed about this property comprises a property advertisement. Rightmove.co.uk makes no warranty as to the accuracy or completeness of the advertisement or any linked or associated information, and Rightmove has no control over the content. This property advertisement does not constitute property particulars. The information is provided and maintained by Fine & Country, Leicester. Please contact the selling agent or developer directly to obtain any information which may be available under the terms of The Energy Performance of Buildings (Certificates and Inspections) (England and Wales) Regulations 2007 or the Home Report if in relation to a residential property in Scotland.
*This is the average speed from the provider with the fastest broadband package available at this postcode. The average speed displayed is based on the download speeds of at least 50% of customers at peak time (8pm to 10pm). Fibre/cable services at the postcode are subject to availability and may differ between properties within a postcode. Speeds can be affected by a range of technical and environmental factors. The speed at the property may be lower than that listed above. You can check the estimated speed and confirm availability to a property prior to purchasing on the broadband provider's website. Providers may increase charges. The information is provided and maintained by Decision Technologies Limited. **This is indicative only and based on a 2-person household with multiple devices and simultaneous usage. Broadband performance is affected by multiple factors including number of occupants and devices, simultaneous usage, router range etc. For more information speak to your broadband provider.
Map data ©OpenStreetMap contributors.
