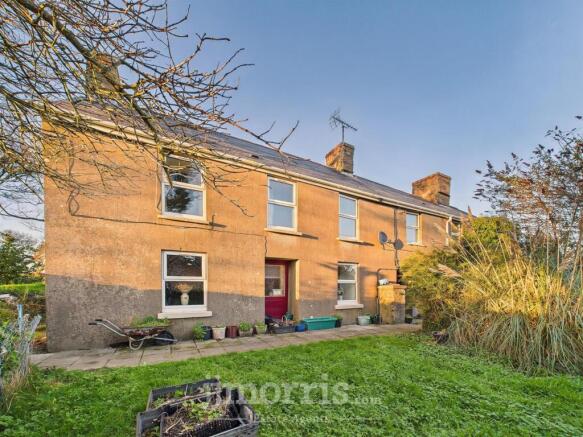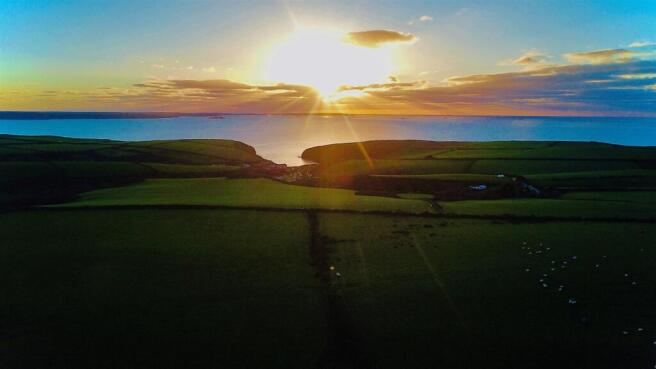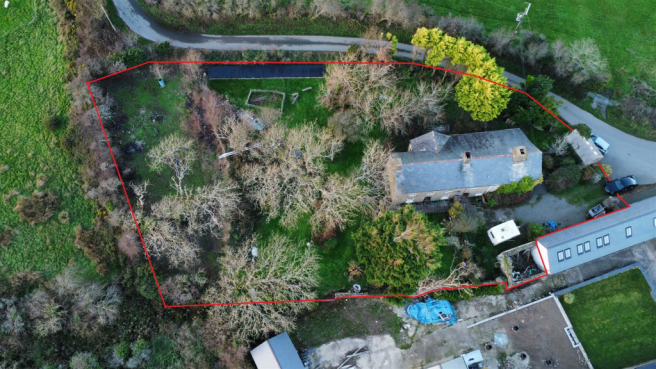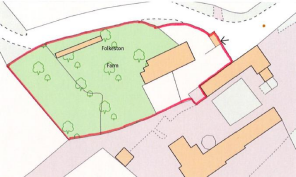Folkstone Farm, Nolton Haven, Haverfordwest

- PROPERTY TYPE
Country House
- BEDROOMS
3
- BATHROOMS
1
- SIZE
Ask agent
- TENUREDescribes how you own a property. There are different types of tenure - freehold, leasehold, and commonhold.Read more about tenure in our glossary page.
Freehold
Key features
- Rare opportunity to purchase a traditional Pembrokeshire farmhouse full of character.
- Peaceful rural setting within easy reach of the coastline between Nolton Haven and Newgale.
- Property requires modernisation but offers excellent potential for a sympathetic upgrade.
- Stands in approximately ½ acre of grounds with scope for gardens and possible new access (STP).
- Detached, traditionally built two-storey residence with oil-fired central heating and solar PV panels.
- Historic former Southwood Estate farmhouse with charming surroundings.
- Local amenities in Roch, Simpsons Cross, and Keeston; Haverfordwest approx. 8 miles away.
- No forward chain.
Description
Located in the Pemberokeshire Coast National Park, within easy reach of the pretty coastal inlet of Nolton Haven and the expanse of the long sandy beach at Newgale.
A rare opportunity to acquire a traditionally constructed Pembrokeshire farmhouse. Viewing is highly recommended.
NO FORWARD CHAIN
Situation - Historically, one of the farms of the Southwood estate. Folkstone Hill Farm occupies a pleasant rural setting within easy reach of the coastline.
The original farm buildings now form a residential property in their own right and whilst situated close by, this does not detract from the setting of the original farmhouse.
The coastal inlet of Nolton Haven with its popular public house overlooking the beach is a mile or so distant, and the stunning beach at Newgale being slightly further.
Local services can be found in the nearby villages of Roch, Simpsons Cross and Keeston, with the town of Haverfordwest and its further range of facilities being some 8 miles so distant.
Directions - From Haverfordwest, take the St Davids road out of the town and shortly after leaving Simpson Cross, turn left, onto Folkestone Lane, signposted for Nolton Haven. Folkston Hill Farm is located approximately 1 mile further on.
WHAT3WORDS: crockery.brains.stumps
Description - Folkstone Hill Famrhouse stands in grounds of approximately 1/2 acre and comprises a detached traditionally constructed two storey residence, that does now require modernisation to realise its full potential but already benefits form oil fired central heating and solar PV panels.
The accommodation includes:
Ground Floor -
Utility Room - A uPVC double-glazed entrance door leads into a practical utility room, featuring a tiled floor, fitted sink unit and plumbing for an automatic washing machine. An open-tread staircase ascends to the first-floor Crog Loft, currently utilised as useful additional storage space.
Living Room - 4.42m min x 3.99m (14'6" min x 13'1") - Heated by two radiators and featuring a uPVC double-glazed window to the front, this room offers a tiled floor, open-beamed ceiling and an inset Rayburn range (currently not in working order). A section of the space also serves as the front hallway, enhancing the flow through the property.
Entrance Hallway - With door to the fore.
Kitchen - 1.93m x 5.89m (6'4" x 19'4" ) - Located at the rear of the property, this room is divided into two distinct areas and features windows to both the rear and side. It includes a range of base and wall units, a fitted sink, and additional workspace, offering excellent functionality.
Store Room - with radiator and the controls for the solar panels.
Sitting Room - 4.57m max x 3.96m (15'0" max x 13'0" ) - Featuring a tongue-and-groove board-clad ceiling, two radiators, a central fireplace as a focal point, and two front-facing windows, this room combines character with natural light.
Inner Hallway - with stairs rising to the first floor and door to the fore.
Sitting Room 2 - 3.05m x 3.96m (10' x 13' ) - Boasting a uPVC double-glazed window to the front, radiator, tongue-and-groove board-clad ceiling, and built-in alcove cupboards, this room offers both character and practical storage.
First Floor -
Half Landing - with door leading to:
Bathroom - Featuring a sloping ceiling, this bathroom is fitted with a suite comprising a bath, WC, and wash basin, complete with a radiator for added comfort.
Bedroom 1 - 3.99m x 3.12m (13'1" x 10'3") - Featuring a uPVC double-glazed window to the front, a radiator, and a tongue-and-groove clad ceiling, this room combines natural light with classic character.
Bedroom 2 - 3.05m x 4.47m (10'0" x 14'8") - Boasting two uPVC double-glazed windows to the front, a radiator, and a tongue-and-groove clad ceiling, this room is bright and full of character.
Bedroom 3 - 4.27m x 4.14m (14'1012 x 13'7") - Featuring two uPVC double-glazed windows to the front and a radiator, this room is light-filled and comfortably heated.
Attic - with radiator and a sloping ceiling.
Externally - The property stands in approximately 1/2 acre or thereabouts and the grounds have the potential for vegetable gardens, lawns, etc. The solar PV panels are located within the grounds and there are several mature trees and Pembrokeshire hedgebanks that offer a degree of natural shelter. There are domestic outbuildings that are traditionally constructed of solid stone walls that are suitable for storage.
Services - Mains water and electricity are connected. Private drainage. Air source heat pump. . Partial uPVC double glazing.
Local Authority - Pembrokeshire County Council, County Hall, Haverfordwest, Pembrokeshire, SA61 1TP.
Tel:
Pembrokeshire Coast National Park, National Park Office, Llanion Park, Pembroke Dock, Pembrokeshire, SA72 6DY
Tel:
Email:
Tenure - Freehold with vacant possession upon completion. No ongoing chain.
General Remarks - The sale of Folkstone Hill Farmhouse offers purchasers an increasingly rare opportunity to acquire a traditional Pembrokeshire farmhouse that retains a wealth of character in the pleasant rural setting and within easy reach of the stunning scenery of the stretch of coastline between Nolton Haven and Newgale.
Although this is a property that does now require improvement in order to realise its full potential, it is easy to see that with creative vision, this is a residence that could be sympathetically upgraded into a lovely home in a desirable location that would include a wealth of character features
Standing in approximately a 1/2 acre of grounds, that have the potential for gardens and perhaps even the creation of a new access subject to the necessary planning consents being obtained, viewing is highly recommended.
Brochures
Folkstone Farm, Nolton Haven, HaverfordwestBrochure- COUNCIL TAXA payment made to your local authority in order to pay for local services like schools, libraries, and refuse collection. The amount you pay depends on the value of the property.Read more about council Tax in our glossary page.
- Band: D
- PARKINGDetails of how and where vehicles can be parked, and any associated costs.Read more about parking in our glossary page.
- Driveway
- GARDENA property has access to an outdoor space, which could be private or shared.
- Yes
- ACCESSIBILITYHow a property has been adapted to meet the needs of vulnerable or disabled individuals.Read more about accessibility in our glossary page.
- Ask agent
Folkstone Farm, Nolton Haven, Haverfordwest
Add an important place to see how long it'd take to get there from our property listings.
__mins driving to your place
Get an instant, personalised result:
- Show sellers you’re serious
- Secure viewings faster with agents
- No impact on your credit score
Your mortgage
Notes
Staying secure when looking for property
Ensure you're up to date with our latest advice on how to avoid fraud or scams when looking for property online.
Visit our security centre to find out moreDisclaimer - Property reference 34321373. The information displayed about this property comprises a property advertisement. Rightmove.co.uk makes no warranty as to the accuracy or completeness of the advertisement or any linked or associated information, and Rightmove has no control over the content. This property advertisement does not constitute property particulars. The information is provided and maintained by JJ Morris, Haverfordwest. Please contact the selling agent or developer directly to obtain any information which may be available under the terms of The Energy Performance of Buildings (Certificates and Inspections) (England and Wales) Regulations 2007 or the Home Report if in relation to a residential property in Scotland.
*This is the average speed from the provider with the fastest broadband package available at this postcode. The average speed displayed is based on the download speeds of at least 50% of customers at peak time (8pm to 10pm). Fibre/cable services at the postcode are subject to availability and may differ between properties within a postcode. Speeds can be affected by a range of technical and environmental factors. The speed at the property may be lower than that listed above. You can check the estimated speed and confirm availability to a property prior to purchasing on the broadband provider's website. Providers may increase charges. The information is provided and maintained by Decision Technologies Limited. **This is indicative only and based on a 2-person household with multiple devices and simultaneous usage. Broadband performance is affected by multiple factors including number of occupants and devices, simultaneous usage, router range etc. For more information speak to your broadband provider.
Map data ©OpenStreetMap contributors.





