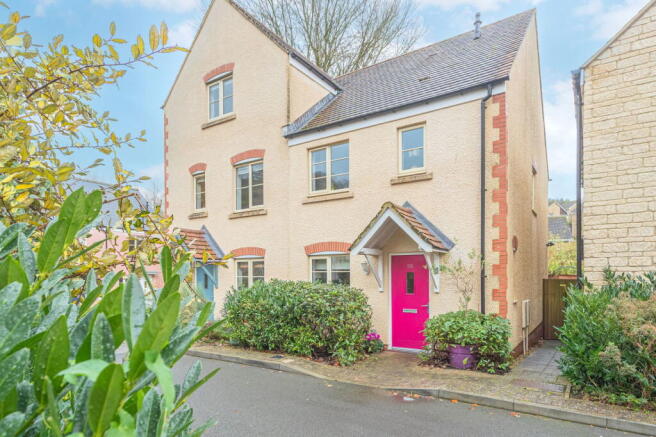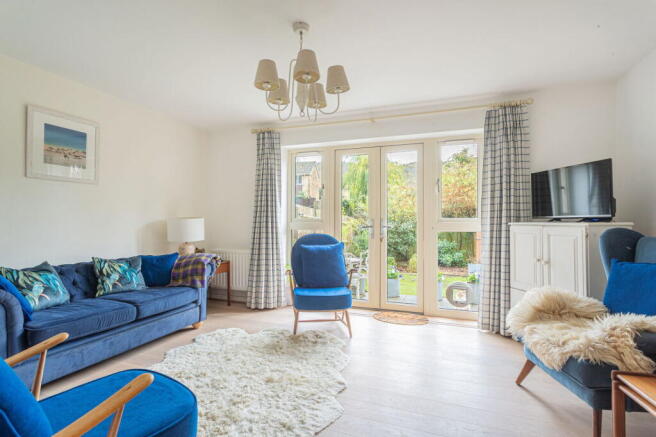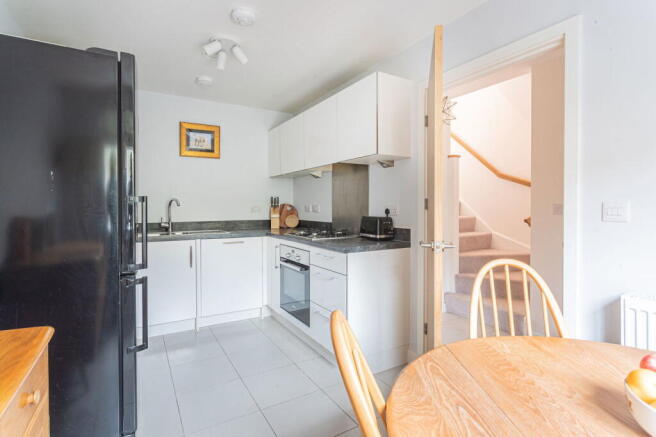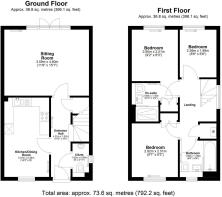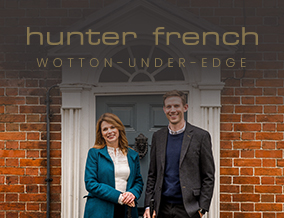
Britannia Mews, Wotton-under-Edge

- PROPERTY TYPE
Semi-Detached
- BEDROOMS
3
- BATHROOMS
2
- SIZE
792 sq ft
74 sq m
- TENUREDescribes how you own a property. There are different types of tenure - freehold, leasehold, and commonhold.Read more about tenure in our glossary page.
Freehold
Key features
- Immaculately Presented Modern Home
- No Onward Chain
- Modern Kitchen/Dining Room
- Sitting Room with French Doors to Garden
- Downstairs W.C
- Master Bedroom With En-Suite Shower Room
- Two Further Bedrooms
- Contemporary Family Bathroom
- Low Maintenance Garden
- Off-Street Tandem Parking
Description
An immaculately presented three-bedroom semi-detached home with parking, positioned towards the head of this peaceful cul-de-sac and offered to the market with no onward chain.
Britannia Mews is an exclusive development built within a convenient stroll of Wotton-under-Edge town centre and is just steps away from the renowned Cotswold Way trail. The properties were built by Crest Nicholson in 2015/16, and this particular property has been a much-loved home to the current owner since 2017.
The attractive pitched porch canopy shelters the front door, which leads into the entrance hallway. Here, doors open to all ground floor rooms, with stairs to the first floor, a useful understairs cupboard, and a cloakroom with a W.C. and wash basin. The kitchen and dining room are positioned to the front of the property, featuring a modern fitted kitchen with both wall and base units, laminated worktops, and an integrated oven, gas hob, and dishwasher. There is space and plumbing for a washing machine and space for a fridge freezer. The tiled flooring continues from the hallway, and the front half of the room provides space for a dining table and sideboard.
Across the rear of the property is a lovely sitting room with full height glazed windows and French doors opening onto the garden. The sitting room is finished with a wooden floor and offers ample space for seating and accompanying furniture.
Rising to the first floor, the landing provides access to the three bedrooms, family bathroom, and a useful storage cupboard—ideal for linen and towels. The landing benefits from a window over the stairs, allowing plenty of natural light to fill this space. A loft hatch provides access to the attic. The principal bedroom is located at the rear of the property, enjoying a pleasant aspect across the garden and features fitted wardrobes with a stylish en-suite shower room. The second bedroom is another double with fitted wardrobes, while the third is a single room enjoying the same rear aspect as the principal bedroom. The family bathroom is also stylishly presented, with a white suite including a shower over the bath, with contemporary tiling, and a heated towel radiator.
Externally, there is a low maintenance planted border across the front of the house, along with a pathway providing pedestrian side access to the garden. The rear garden is a particularly pleasant space, with fenced borders, a patio terrace directly to the rear of the property, and a small lawn bordered by flower and shrub planting. The property benefits from off-street parking, comfortably accommodating two vehicles in tandem.
We are informed that the property is connected to all mains services: gas, electricity, water, and drainage. The property enjoys zone-controlled heating which can be operated independently for both floors and there is a Mechanical Extract Ventilation (MEV) which improves air quality and aids moisture removal from the kitchen and bathrooms.
Council Tax Band C (Stroud District Council). The property is freehold. EPC – B (83).
There is a communal management fee of £194.56 (correct as of January 2024) paid every six months which contributes to the upkeep of the communal areas.
The town of Wotton-under- Edge offers a wide range of amenities, including independent retailers and supermarkets. The town also offers primary schools, the highly regarded Katharine Lady Berkeley secondary school, doctors and dentists’ surgeries, an independent cinema, along with leisure facilities. There are numerous walks and cycling opportunities from the doorstep and the Cotswold Way can be enjoyed from here. Wotton-under-Edge is situated close to the M5 motorway. (Junction 14) and the A38, which gives easy access throughout the southwest.
Please note: In accordance with Anti-Money Laundering regulations, all purchasers are required to undergo identity verification checks once an offer has been accepted. A non-refundable fee of £50 per transaction applies for these AML checks and covers all purchasers.
Brochures
Brochure 1- COUNCIL TAXA payment made to your local authority in order to pay for local services like schools, libraries, and refuse collection. The amount you pay depends on the value of the property.Read more about council Tax in our glossary page.
- Band: C
- PARKINGDetails of how and where vehicles can be parked, and any associated costs.Read more about parking in our glossary page.
- Off street
- GARDENA property has access to an outdoor space, which could be private or shared.
- Private garden
- ACCESSIBILITYHow a property has been adapted to meet the needs of vulnerable or disabled individuals.Read more about accessibility in our glossary page.
- Level access
Britannia Mews, Wotton-under-Edge
Add an important place to see how long it'd take to get there from our property listings.
__mins driving to your place
Get an instant, personalised result:
- Show sellers you’re serious
- Secure viewings faster with agents
- No impact on your credit score
Your mortgage
Notes
Staying secure when looking for property
Ensure you're up to date with our latest advice on how to avoid fraud or scams when looking for property online.
Visit our security centre to find out moreDisclaimer - Property reference S1508287. The information displayed about this property comprises a property advertisement. Rightmove.co.uk makes no warranty as to the accuracy or completeness of the advertisement or any linked or associated information, and Rightmove has no control over the content. This property advertisement does not constitute property particulars. The information is provided and maintained by Hunter French, Wotton-under-Edge. Please contact the selling agent or developer directly to obtain any information which may be available under the terms of The Energy Performance of Buildings (Certificates and Inspections) (England and Wales) Regulations 2007 or the Home Report if in relation to a residential property in Scotland.
*This is the average speed from the provider with the fastest broadband package available at this postcode. The average speed displayed is based on the download speeds of at least 50% of customers at peak time (8pm to 10pm). Fibre/cable services at the postcode are subject to availability and may differ between properties within a postcode. Speeds can be affected by a range of technical and environmental factors. The speed at the property may be lower than that listed above. You can check the estimated speed and confirm availability to a property prior to purchasing on the broadband provider's website. Providers may increase charges. The information is provided and maintained by Decision Technologies Limited. **This is indicative only and based on a 2-person household with multiple devices and simultaneous usage. Broadband performance is affected by multiple factors including number of occupants and devices, simultaneous usage, router range etc. For more information speak to your broadband provider.
Map data ©OpenStreetMap contributors.
