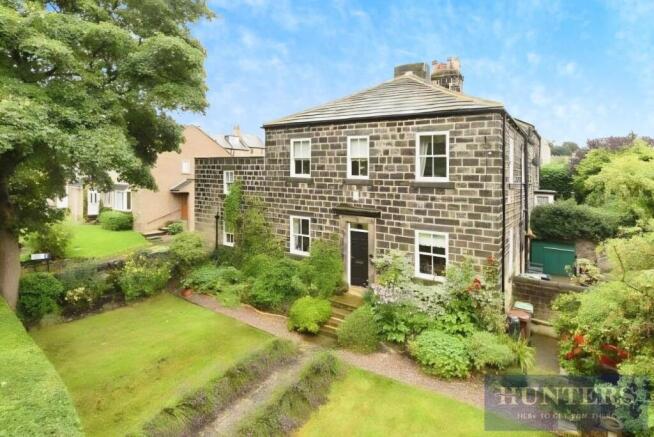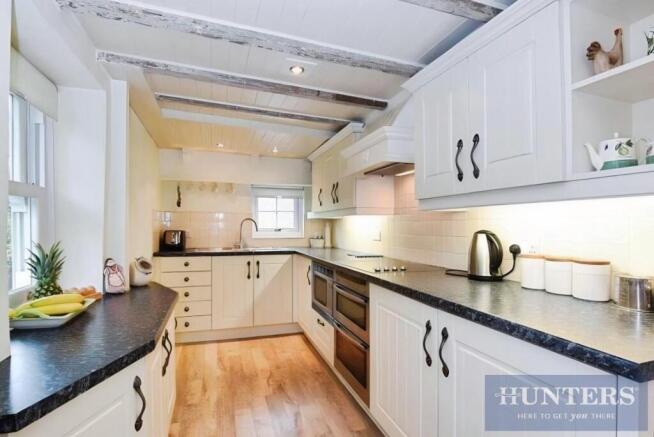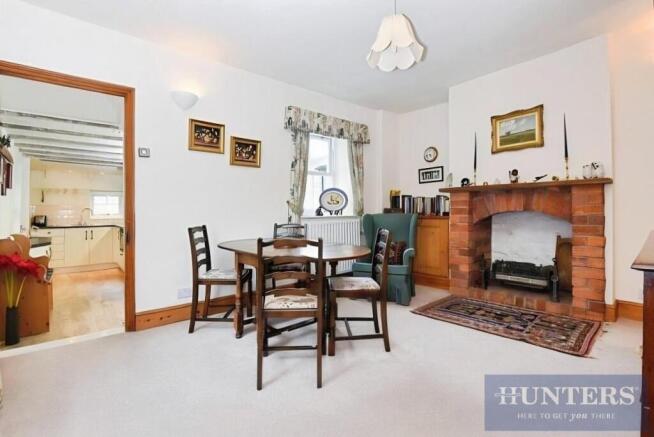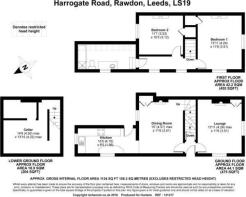Harrogate Road, Rawdon, Leeds

- PROPERTY TYPE
Terraced
- BEDROOMS
2
- BATHROOMS
1
- SIZE
Ask agent
- TENUREDescribes how you own a property. There are different types of tenure - freehold, leasehold, and commonhold.Read more about tenure in our glossary page.
Freehold
Key features
- VIEWS OVER RAWDON VILLAGE GREEN
- FAR REACHING VIEWS IN THE WINTER
- ENCLOSED GARDENS AND OFF-STREET PARKING
- HIGH SPECIFICATION
- TWO DOUBLE BEDROOMS
- CLOSE TO LOCAL SHOPS AND PUBLIC TRANSPORT
- USEFUL CELLAR
- STONE BUILT
- EPC RATING = E
- CHARACTERFUL COTTAGE
Description
The accommodation briefly comprises a welcoming entrance hall with a composite front door, leading to a bright and airy dual-aspect lounge featuring an elegant fireplace as its focal point. To the opposite side of the hall is a generous dining room, ideal for entertaining or family meals. The well-appointed kitchen is fitted with a range of integrated appliances and finished with stylish Karndean flooring, offering both practicality and contemporary appeal.
To the first floor are two well-proportioned double bedrooms, each providing comfortable and versatile living space. The superb house bathroom is finished to a high standard, offering both style and functionality. Bedroom one, along with the landing, enjoys pleasant views across Rawdon Green and towards the moors during the winter months, adding to the property’s charm.
Externally, the cottage is complemented by immaculately maintained gardens to the front, featuring a lawned area bordered by established planting and enclosed by mature hedging. To one side of the property is a lovely courtyard paved with traditional Yorkshire stone, accompanied by a useful outhouse/utility room. To the other side is the valuable addition of off-street parking, accessed from James Street.
Further benefits include double glazing throughout, gas central heating, and a practical cellar, with the property conveniently situated within easy reach of local shops, amenities, and transport links.
A most appealing and surprisingly spacious double fronted cottage which overlooks Rawdon green and benefits from characterful features throughout.
Entrance Hall - Composite entrance door, pine doors to the Lounge and Dining Room, pine door to the Cellar.
Dining Room - UPVC sliding sash windows to the front and side, Inglenook style fireplace with concealed gas point for a fire, picture rail, wall light points, built-in cupboard with shelves to alcove, two radiators, stairs to the first floor.
Sitting Room - UPVC sliding sash windows to the front side, Inglenook style fire surround, radiator.
Kitchen - Fitted wall & base units with worktops and one & half bowl sink unit, Neff built-in double electric cooker and Neff electric hob with extractor hood above, integrated microwave and fridge, exposed wood panelled ceiling, Karndean flooring, radiator, double glazed windows to the front and side and UPVC door to the rear.
Cellar - Useful storage space with a good head height and has light and power points.
Utility/Outbuilding - UPVC entrance door, central heating boiler, plumbing and space for washing machine.
First Floor - FIRST FLOOR
Landing - Two sliding sash windows to the front with views on the Village Green, radiator, doors to Bedrooms 1 & 2 and the Bathroom.
Bedroom One - UPVC sliding sash windows to the front and side with views to Rawdon Village Green, coving to the ceiling, picture rail, feature fireplace, overstairs walk-in cupboard, radiator.
Bedroom - BEDROOM
Bedroom Two - Double glazed window to the side, fitted wardrobes, feature fireplace, radiator.
Bathroom - White suite comprising panelled bath with chrome overhead shower and glass screen, low level WC, wash-hand basin set in Quartz worktop with storage cupboards underneath, part wood panelled walls, inset ceiling spotlights, tiled walls, Karndean flooring, radiator, extractor fan, double glazed window to the front.
Externally - EXTERNALLY
Front Garden - Mainly lawned with gravelled areas and planted with mature flower, shrubs and trees, hedge and wall boundaries.
Rear Yard - Yorkshire stone patio area and off-street parking accessed via James Street/
Brochures
Harrogate Road, Rawdon, Leeds- COUNCIL TAXA payment made to your local authority in order to pay for local services like schools, libraries, and refuse collection. The amount you pay depends on the value of the property.Read more about council Tax in our glossary page.
- Band: E
- PARKINGDetails of how and where vehicles can be parked, and any associated costs.Read more about parking in our glossary page.
- Yes
- GARDENA property has access to an outdoor space, which could be private or shared.
- Yes
- ACCESSIBILITYHow a property has been adapted to meet the needs of vulnerable or disabled individuals.Read more about accessibility in our glossary page.
- Ask agent
Harrogate Road, Rawdon, Leeds
Add an important place to see how long it'd take to get there from our property listings.
__mins driving to your place
Get an instant, personalised result:
- Show sellers you’re serious
- Secure viewings faster with agents
- No impact on your credit score
Your mortgage
Notes
Staying secure when looking for property
Ensure you're up to date with our latest advice on how to avoid fraud or scams when looking for property online.
Visit our security centre to find out moreDisclaimer - Property reference 34321611. The information displayed about this property comprises a property advertisement. Rightmove.co.uk makes no warranty as to the accuracy or completeness of the advertisement or any linked or associated information, and Rightmove has no control over the content. This property advertisement does not constitute property particulars. The information is provided and maintained by Hunters, Yeadon, Guiseley and Surrounding. Please contact the selling agent or developer directly to obtain any information which may be available under the terms of The Energy Performance of Buildings (Certificates and Inspections) (England and Wales) Regulations 2007 or the Home Report if in relation to a residential property in Scotland.
*This is the average speed from the provider with the fastest broadband package available at this postcode. The average speed displayed is based on the download speeds of at least 50% of customers at peak time (8pm to 10pm). Fibre/cable services at the postcode are subject to availability and may differ between properties within a postcode. Speeds can be affected by a range of technical and environmental factors. The speed at the property may be lower than that listed above. You can check the estimated speed and confirm availability to a property prior to purchasing on the broadband provider's website. Providers may increase charges. The information is provided and maintained by Decision Technologies Limited. **This is indicative only and based on a 2-person household with multiple devices and simultaneous usage. Broadband performance is affected by multiple factors including number of occupants and devices, simultaneous usage, router range etc. For more information speak to your broadband provider.
Map data ©OpenStreetMap contributors.




