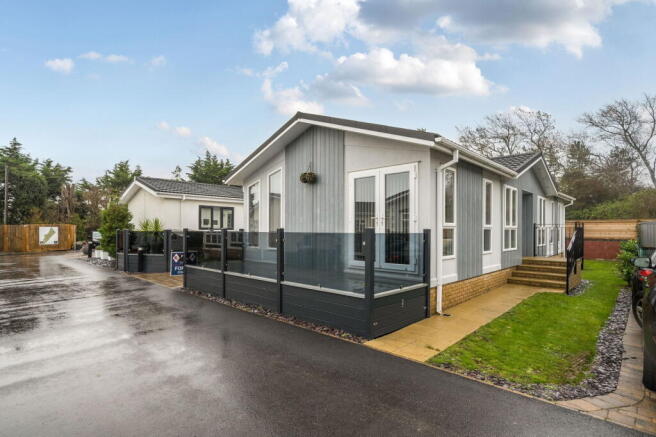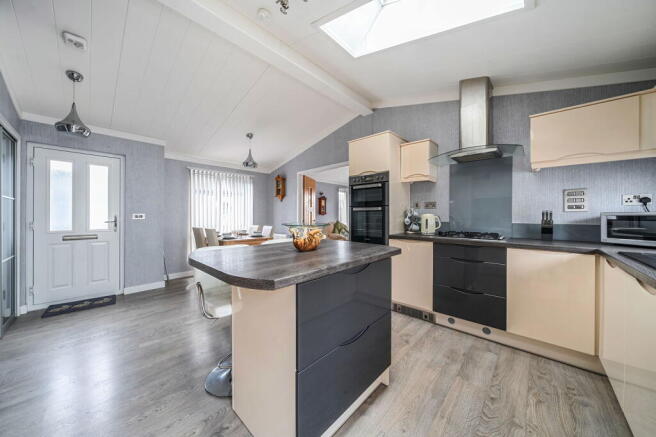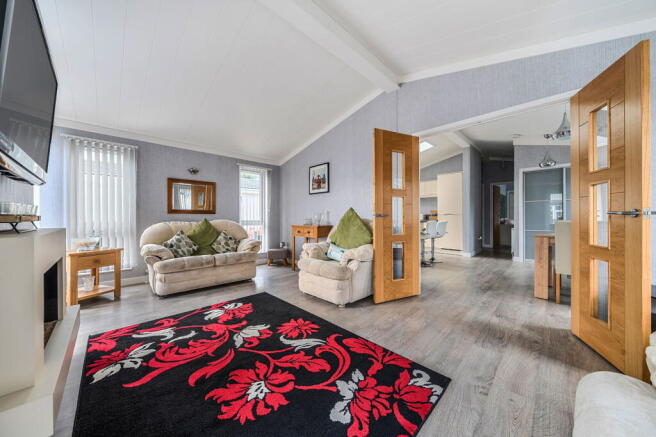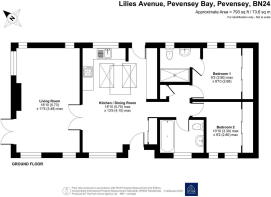10 Lilies Avenue, Castle View Court, Eastbourne Road, Pevensey, East Sussex, BN24 6BD
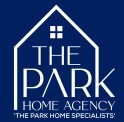
- PROPERTY TYPE
Park Home
- BEDROOMS
2
- BATHROOMS
2
- SIZE
Ask agent
- TENUREDescribes how you own a property. There are different types of tenure - freehold, leasehold, and commonhold.Read more about tenure in our glossary page.
Ask agent
Key features
- Garden, Decked Area And Driveway
- No Stamp Duty To Pay
- Bright and Spacious Living Room
- Impressive Kitchen/Dining Room
- Part-Vaulted Ceilings
- Ensuite To The Master Bedroom
- Two Double Bedrooms
- Sought After Residential Park
- Luxurious 45'x20' Home
- OMAR Ikon Design
Description
THE HOME
A stunning detached park home bungalow(45ftx20ft) built by OMAR park homes and this 'Ikon' design is dressed to impress, with immediate kerb appeal, contemporary styling and a great level of luxury throughout. Externally, long slender windows and French doors (to the lounge) let light flood in. Together with the feature cladding detail and a central dormer framing a feature front door, these all come together to create a modern, classy look.
The layout impresses many buyers as the home provides a luxurious feel and with part-vaulted ceilings, there is a feeling of space and with the number of windows, there is also a bright, homely feel throughout. If you are looking for a home with a 'wow' factor then this could the one for you as you enter into a central Kitchen/Dining Room with the Living Room being separated by double doors, which provides the option to open up the living space or to have separate rooms. That also makes the living spaces great for entertaining and get-togethers with family or friends.
This Kitchen/Dining room has a vaulted ceiling with double-glazed, Velux windows to the rear as well as further double-glazed windows to the front and rear and a double glazed door which leads to the rear of the home. This is a generously sized room and has a modern, fitted kitchen with a range of matching wall and base units, an island unit in the centre with further cupboards and a breakfast bar with stools, a range of integrated appliances including a double electric oven with gas hob, dishwasher, fridge, freezer and washing machine. There is space in the dining area of this rooms to comfortably fit a large dining room table and chairs, there is a front door, built in storage/cloaks cupboard and doors lead into the sitting room and there is open access into an inner lobby where the bedrooms and bathroom are located.
The Living Room is a bright, spacious room with a vaulted ceiling and plenty of large double-glazed windows which let in a high level of natural light. There are double-glazed doors which lead out onto a decked area, ideal for sitting out in on those warm summer nights. There is a wall mounted electric fire which adds a lovely focal point to the room.
Both bedrooms feel like master bedrooms, enjoying plenty of built-in storage/wardrobe space behind mirrored, sliding doors. The master bedroom boasts a spacious ensuite shower room with a modern fitted suite including a double length, tiled shower cubicle, double-glazed window to the side as well as a wall mounted heated towel rail, a low-level WC, wash hand basin and tiled walls. To compliment both bedrooms, there is a modern and stylish guest bathroom with a fitted suite comprising a panelled bath, tiled walls, a wall mounted heated towel rail as well as a wash hand basin and low-level WC.
Externally, there are lawned garden areas to one side and the rear with flower beds and borders as well as a blocked paved driveway to the side with parking for two cars and a useful decked area to the front with access from the living room and is enclosed with glass panelling.
This is truly a special home that radiates luxury and space which must be viewed internally to fully appreciate what is has to offer. The home is sold with no onward chain.
THE PARK
This gated and superbly located residential park offers a serene and luxurious lifestyle which is nestled in scenic surroundings and the community on the park fosters connections through social activities, ensuring a vibrant lifestyle. The park is dedicated to enhancing retirees’ quality of life, providing comfort, companionship, and celebration every day.
It is located in the charming Pevensey Bay, a picturesque area of East Sussex. It’s near the vibrant seaside town of Eastbourne and the scenic South Downs. A beachside stroll will lead you to local shops, pubs, and restaurants, while a short drive takes you to the historic village of Pevensey with its impressive castle. Further along the coast, you’ll find the towns of Bexhill-on-Sea and Eastbourne. Sovereign Harbour Marina is perfect for a leisurely lunch while admiring the diverse array of boats. Excellent public transport links connect you to Eastbourne, London, Kent, and Gatwick Airport.
Park features
50 Plus Residential Park
Popular Coastal Location
No stamp duty fee to pay
Pets Allowed
IMPORTANT PARK INFORMATION
Pets Are Allowed On the Park.
The park has a minimum age restriction of 45 years.
The pitch fee for this home is £303.17pcm. The pitch fee is reviewed annually in December in line with the Consumer Price Index (CPI).
Council tax is Band B
TENURE: Leasehold In Perpetuity
This tenure means that when buying a park home, you purchase the property outright and lease the land it sits on in perpetuity, for the entirety of the time the home is sited. These properties are not mortgageable. We recommend any potential purchaser is aware of all details including park rules and conditions before sale completion. Please consult a solicitor for further information.
The information provided, whilst believed to be correct, do not form any part of an offer or contract. Intending purchasers should not rely on them as statements or representation of fact. No person in this firm's employment has the authority to make or give any representation or warranty in respect of the property. All measurements quoted are approximate. Although these particulars are thought to be materially correct their accuracy cannot be guaranteed and they do not form part of any contract.
THE PARK HOME AGENCY ARE PROUD MEMBERS OF THE PROPERTY REDRESS SCHEME.
Brochures
Brochure 1- COUNCIL TAXA payment made to your local authority in order to pay for local services like schools, libraries, and refuse collection. The amount you pay depends on the value of the property.Read more about council Tax in our glossary page.
- Band: B
- PARKINGDetails of how and where vehicles can be parked, and any associated costs.Read more about parking in our glossary page.
- Driveway
- GARDENA property has access to an outdoor space, which could be private or shared.
- Private garden
- ACCESSIBILITYHow a property has been adapted to meet the needs of vulnerable or disabled individuals.Read more about accessibility in our glossary page.
- Ask agent
Energy performance certificate - ask agent
10 Lilies Avenue, Castle View Court, Eastbourne Road, Pevensey, East Sussex, BN24 6BD
Add an important place to see how long it'd take to get there from our property listings.
__mins driving to your place
Notes
Staying secure when looking for property
Ensure you're up to date with our latest advice on how to avoid fraud or scams when looking for property online.
Visit our security centre to find out moreDisclaimer - Property reference S1508323. The information displayed about this property comprises a property advertisement. Rightmove.co.uk makes no warranty as to the accuracy or completeness of the advertisement or any linked or associated information, and Rightmove has no control over the content. This property advertisement does not constitute property particulars. The information is provided and maintained by The Park Home Agency, Swindon. Please contact the selling agent or developer directly to obtain any information which may be available under the terms of The Energy Performance of Buildings (Certificates and Inspections) (England and Wales) Regulations 2007 or the Home Report if in relation to a residential property in Scotland.
*This is the average speed from the provider with the fastest broadband package available at this postcode. The average speed displayed is based on the download speeds of at least 50% of customers at peak time (8pm to 10pm). Fibre/cable services at the postcode are subject to availability and may differ between properties within a postcode. Speeds can be affected by a range of technical and environmental factors. The speed at the property may be lower than that listed above. You can check the estimated speed and confirm availability to a property prior to purchasing on the broadband provider's website. Providers may increase charges. The information is provided and maintained by Decision Technologies Limited. **This is indicative only and based on a 2-person household with multiple devices and simultaneous usage. Broadband performance is affected by multiple factors including number of occupants and devices, simultaneous usage, router range etc. For more information speak to your broadband provider.
Map data ©OpenStreetMap contributors.
