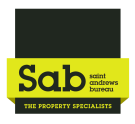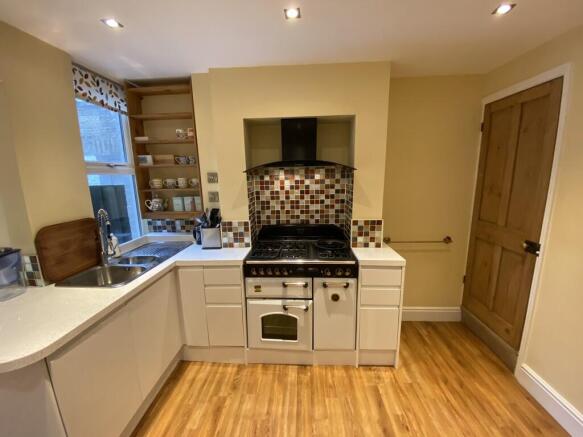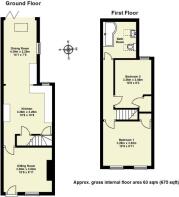Springfield Terrace, Cambridge

Letting details
- Let available date:
- 19/01/2026
- Deposit:
- £2,015A deposit provides security for a landlord against damage, or unpaid rent by a tenant.Read more about deposit in our glossary page.
- Min. Tenancy:
- Ask agent How long the landlord offers to let the property for.Read more about tenancy length in our glossary page.
- Let type:
- Long term
- Furnish type:
- Furnished
- Council Tax:
- Ask agent
- PROPERTY TYPE
Terraced
- BEDROOMS
2
- BATHROOMS
1
- SIZE
678 sq ft
63 sq m
Description
KITCHEN A luxuriously appointed kitchen with generous range of soft close handle less storage cupboards and drawers to base and eye level, working surfaces with attractive tiling to splashbacks and inset one and a half bowl single drainer sink unit with mixer tap, rounded storage cabinets, Leisure dual fuel cooking range, mosaic tiles to splashbacks, built-in and concealed automatic washing machine, built-in and concealed dishwasher, built-in and concealed refrigerator and freezer, microwave, kettle. Kitchen comes fully furnished with pots, pans, cutlery, crockery etc. Under-stairs cupboard.
DINING AREA Off the kitchen, with provision for wall mounted television, double panelled radiator, part vaulted ceiling with large double-glazed Velux rooflight, double glazed tri-fold doors to the rear leading out to the garden. Two-seater sofa, dining table and chairs.
LIVING ROOM To the front, with feature exposed brickwork chimney breast with open fire and tiled hearth, double panelled radiator, double glazed sash window to the front, ceiling with a range of inset downlighters. Two-seater sofa with matching cushions. Two armchairs. Ladder shelving unit, coffee table, tv.
STAIRS AND LANDING Carpet, loft not for tenant use
MASTER BEDROOM To the front, with cast iron fireplace with wooden mantel and surround (feature only), radiator, wardrobe cupboard, ceiling with inset downlighters, and a pair of double-glazed sash windows to the front with blinds. Bed frame and mattress, chest of drawers, bedside table, lamp.
SECOND BEDROOM To the rear, good size fitted wardrobe cupboard, cast iron fireplace with mantel and surround (feature only), radiator, ceiling with inset downlighters, double glazed window with blind. Single bed and mattress, side table
FAMILY BATHROOM With feature vaulted ceiling with inset downlighters, extractor fan, cast iron fireplace (feature only), bathroom has been refitted with panelled shower bath with mixer tap and separate shower controls with drencher shower head and hand held rose and glazed shower screen, wash hand basin with storage cupboard, mixer tap, low level dual flush w.c, heated towel rail/radiator, attractive tiling to part walls, cupboard housing Ideal Logic Combi gas fired boiler providing domestic hot water and central heating system, a pair of double glazed Velux rooflights and extractor fan
PARKING No parking
HEATING Gas central heating
GARDEN Front garden with bike park, dwarf brick wall, tiled pathway and flower and shrub beds. A feature is the long rear garden with large paved patio to the rear of the property with brick meandering path with flower and shrub borders to either side leading to the further rear garden with pedestrian access.
UTILITIES Please note that the tenant is responsible for all utility bills and council tax.
INFORMATION Energy performance rating D. Council tax band D.
NOTES Professionals or mature PhD students. No smokers. No sharers. No students. Government benefits considered on application and subject to a guarantor. The landlord would like a 6 month tenancy initially then rolling onto a monthly basis thereafter.
Includes a gardener every 8 weeks.
LOCAL AREA INFORMATION West Chesterton, has close proximity to a range of amenities and excellent transport links. For families, there are several top-rated schools are nearby, such as Chesterton Community College (1.2 miles) and Milton Road Primary School (1.8 miles), both known for their high academic standards.
The City Centre and Castle Hill are close by, with a variety of shopping and dining options. For those who enjoy outdoor activities, Midsummer Common is only a 5 minute cycle or 16 minute walk away, providing vast green spaces for leisure and exercise.
Transport links are excellent, with easy access to the A14 motorway (2.5 miles) and the M11 motorway (2 miles), facilitating convenient travel to various parts of the country. Cambridge North train station (1.5miles) offers regular services to London and other major cities.
Within walking distance there are a variety of local shops, public houses, Restaurants and community spaces on nearby Chesterton and Milton Road.
- COUNCIL TAXA payment made to your local authority in order to pay for local services like schools, libraries, and refuse collection. The amount you pay depends on the value of the property.Read more about council Tax in our glossary page.
- Band: D
- PARKINGDetails of how and where vehicles can be parked, and any associated costs.Read more about parking in our glossary page.
- Ask agent
- GARDENA property has access to an outdoor space, which could be private or shared.
- Yes
- ACCESSIBILITYHow a property has been adapted to meet the needs of vulnerable or disabled individuals.Read more about accessibility in our glossary page.
- Ask agent
Springfield Terrace, Cambridge
Add an important place to see how long it'd take to get there from our property listings.
__mins driving to your place


Notes
Staying secure when looking for property
Ensure you're up to date with our latest advice on how to avoid fraud or scams when looking for property online.
Visit our security centre to find out moreDisclaimer - Property reference 103035003138. The information displayed about this property comprises a property advertisement. Rightmove.co.uk makes no warranty as to the accuracy or completeness of the advertisement or any linked or associated information, and Rightmove has no control over the content. This property advertisement does not constitute property particulars. The information is provided and maintained by SAB - Saint Andrews Bureau Ltd, Cambridge. Please contact the selling agent or developer directly to obtain any information which may be available under the terms of The Energy Performance of Buildings (Certificates and Inspections) (England and Wales) Regulations 2007 or the Home Report if in relation to a residential property in Scotland.
*This is the average speed from the provider with the fastest broadband package available at this postcode. The average speed displayed is based on the download speeds of at least 50% of customers at peak time (8pm to 10pm). Fibre/cable services at the postcode are subject to availability and may differ between properties within a postcode. Speeds can be affected by a range of technical and environmental factors. The speed at the property may be lower than that listed above. You can check the estimated speed and confirm availability to a property prior to purchasing on the broadband provider's website. Providers may increase charges. The information is provided and maintained by Decision Technologies Limited. **This is indicative only and based on a 2-person household with multiple devices and simultaneous usage. Broadband performance is affected by multiple factors including number of occupants and devices, simultaneous usage, router range etc. For more information speak to your broadband provider.
Map data ©OpenStreetMap contributors.




